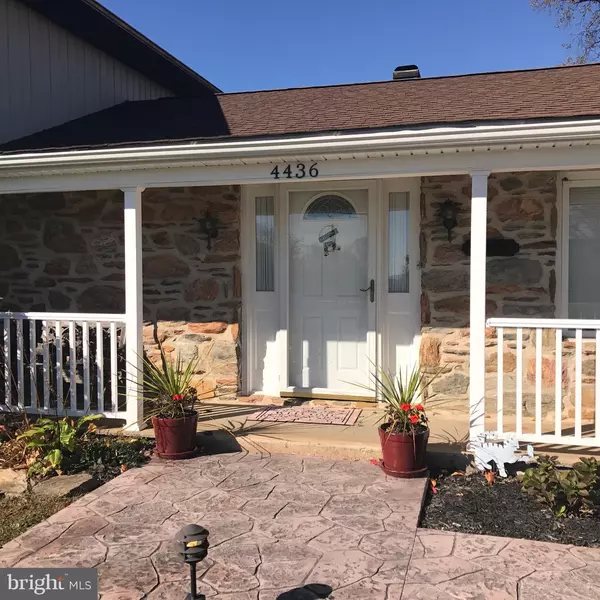$349,900
$349,900
For more information regarding the value of a property, please contact us for a free consultation.
4436 TRENTON MILL RD Upperco, MD 21155
4 Beds
3 Baths
2,405 SqFt
Key Details
Sold Price $349,900
Property Type Single Family Home
Sub Type Detached
Listing Status Sold
Purchase Type For Sale
Square Footage 2,405 sqft
Price per Sqft $145
Subdivision None Available
MLS Listing ID MDCR100152
Sold Date 01/30/19
Style Ranch/Rambler
Bedrooms 4
Full Baths 3
HOA Y/N N
Abv Grd Liv Area 2,405
Originating Board BRIGHT
Year Built 1956
Annual Tax Amount $2,631
Tax Year 2018
Lot Size 0.390 Acres
Acres 0.39
Property Description
Wow! What a home back on the active market.! Beautiful unique home, Open floor plan - foyer, dining room, kitchen, to that great family with amazing fireplace. Imagine your evenings and holidays sitting around relaxing and entertaining. Three bedrooms on the main level with 2 full baths.. Up the stairs to a spacious master suite. Main floor laundry. 2 car garage and large driveway. Fully fenced back yard with lovely brick patio. Must see. Full set of pictures up soon! Convenient to 140 and 795.
Location
State MD
County Carroll
Zoning RESIDENTIAL
Rooms
Main Level Bedrooms 3
Interior
Interior Features Attic, Built-Ins, Ceiling Fan(s), Dining Area, Entry Level Bedroom, Exposed Beams, Family Room Off Kitchen, Flat, Floor Plan - Open, Formal/Separate Dining Room, Kitchen - Island, Primary Bath(s), Wood Floors
Hot Water Electric
Heating Heat Pump(s)
Cooling Ceiling Fan(s), Programmable Thermostat, Central A/C
Flooring Hardwood, Ceramic Tile, Laminated
Fireplaces Number 1
Fireplaces Type Gas/Propane, Mantel(s), Insert, Stone, Wood
Equipment Built-In Microwave, Dishwasher, Dryer - Electric, Dryer - Front Loading, Icemaker, Oven/Range - Electric, Oven - Self Cleaning, Refrigerator, Stainless Steel Appliances, Washer - Front Loading, Washer/Dryer Stacked, Water Heater
Furnishings No
Fireplace Y
Appliance Built-In Microwave, Dishwasher, Dryer - Electric, Dryer - Front Loading, Icemaker, Oven/Range - Electric, Oven - Self Cleaning, Refrigerator, Stainless Steel Appliances, Washer - Front Loading, Washer/Dryer Stacked, Water Heater
Heat Source Electric, Oil
Laundry Main Floor
Exterior
Exterior Feature Porch(es), Patio(s)
Parking Features Garage - Front Entry, Garage Door Opener, Inside Access, Oversized
Garage Spaces 2.0
Fence Partially, Rear
Water Access N
View Garden/Lawn
Roof Type Asbestos Shingle,Rubber
Street Surface Black Top
Accessibility Level Entry - Main
Porch Porch(es), Patio(s)
Road Frontage City/County
Attached Garage 2
Total Parking Spaces 2
Garage Y
Building
Story 1.5
Sewer On Site Septic
Water Well
Architectural Style Ranch/Rambler
Level or Stories 1.5
Additional Building Above Grade, Below Grade
New Construction N
Schools
School District Carroll County Public Schools
Others
Senior Community No
Tax ID 0708000301
Ownership Fee Simple
SqFt Source Estimated
Acceptable Financing Cash, Conventional, FHA, USDA, VA
Horse Property N
Listing Terms Cash, Conventional, FHA, USDA, VA
Financing Cash,Conventional,FHA,USDA,VA
Special Listing Condition Standard
Read Less
Want to know what your home might be worth? Contact us for a FREE valuation!

Our team is ready to help you sell your home for the highest possible price ASAP

Bought with Chanetta M Marshall-Henderson • Long & Foster Real Estate, Inc.

GET MORE INFORMATION





