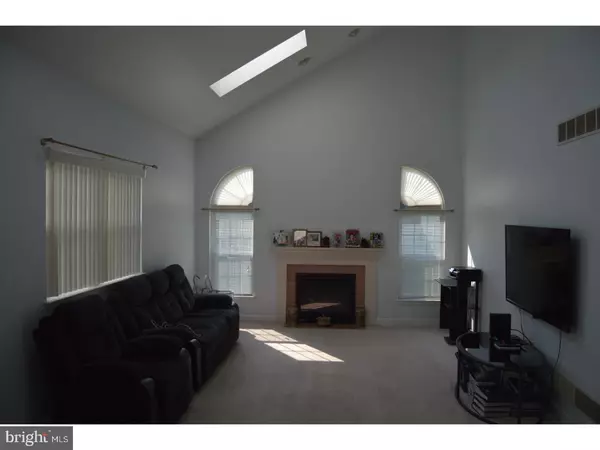$235,000
$250,000
6.0%For more information regarding the value of a property, please contact us for a free consultation.
119 CARMEN DR Blandon, PA 19510
4 Beds
3 Baths
2,512 SqFt
Key Details
Sold Price $235,000
Property Type Single Family Home
Sub Type Detached
Listing Status Sold
Purchase Type For Sale
Square Footage 2,512 sqft
Price per Sqft $93
Subdivision Shadow Ridge
MLS Listing ID 1001457180
Sold Date 01/25/19
Style Colonial
Bedrooms 4
Full Baths 2
Half Baths 1
HOA Y/N N
Abv Grd Liv Area 2,512
Originating Board TREND
Year Built 1999
Annual Tax Amount $7,296
Tax Year 2018
Lot Size 0.300 Acres
Acres 0.3
Lot Dimensions IRREG
Property Description
Grande built 2 story Colonial with 4 Bedrooms, 2.5 Baths in Shadow Ridge. The home is situated on a .30 Acre flat lot with mature landscaping, giving the home wonderful curb appeal. As you enter the home, you will be greeted by a lovely 2 story foyer. Take advantage of the first floor private office that lay directly off the foyer. A large Living Room also adjoins the foyer, and that leads into a spacious Dining Room with decorative crown moldings and tray ceiling. The Kitchen has a pantry, double bowl sink with disposal and a Breakfast Nook that leads to the back yard deck. Adjacent to the Kitchen and Breakfast Nook is a contemporary Family Room with vaulted ceiling, skylights, and a gas fireplace. Upstairs you will find a roomy Master Suite with a vaulted ceiling, and Master Bath with walk-in shower, whirlpool tub, double bowl vanity, skylight, and walk-in closet. Three more generously sized bedrooms with ample closet space also are located upstairs. The home also features a huge basement that would be perfect for finishing, shed storage in the yard, first floor laundry, 2 car garage and more. Rt 222 is just seconds away allowing easy access to Reading and Allentown. This home is a Short Sale.
Location
State PA
County Berks
Area Maidencreek Twp (10261)
Zoning RES
Rooms
Other Rooms Living Room, Dining Room, Primary Bedroom, Bedroom 2, Bedroom 3, Kitchen, Family Room, Bedroom 1, Laundry, Other
Basement Full, Unfinished
Interior
Interior Features Primary Bath(s), Butlers Pantry, Skylight(s), Ceiling Fan(s), WhirlPool/HotTub, Stall Shower, Dining Area
Hot Water Electric
Heating Gas, Forced Air
Cooling Central A/C
Flooring Fully Carpeted, Vinyl
Fireplaces Number 1
Fireplaces Type Gas/Propane
Equipment Dishwasher, Disposal
Fireplace Y
Appliance Dishwasher, Disposal
Heat Source Natural Gas
Laundry Main Floor
Exterior
Parking Features Garage - Front Entry, Inside Access
Garage Spaces 2.0
Water Access N
Roof Type Pitched,Shingle
Accessibility None
Attached Garage 2
Total Parking Spaces 2
Garage Y
Building
Story 2
Foundation Concrete Perimeter
Sewer Public Sewer
Water Public
Architectural Style Colonial
Level or Stories 2
Additional Building Above Grade
Structure Type Cathedral Ceilings
New Construction N
Schools
High Schools Fleetwood Senior
School District Fleetwood Area
Others
Senior Community No
Tax ID 61-5421-17-21-0740
Ownership Fee Simple
SqFt Source Assessor
Security Features Security System
Special Listing Condition Short Sale
Read Less
Want to know what your home might be worth? Contact us for a FREE valuation!

Our team is ready to help you sell your home for the highest possible price ASAP

Bought with Alexander N Tolosky • Weichert Realtors Neighborhood One

GET MORE INFORMATION





