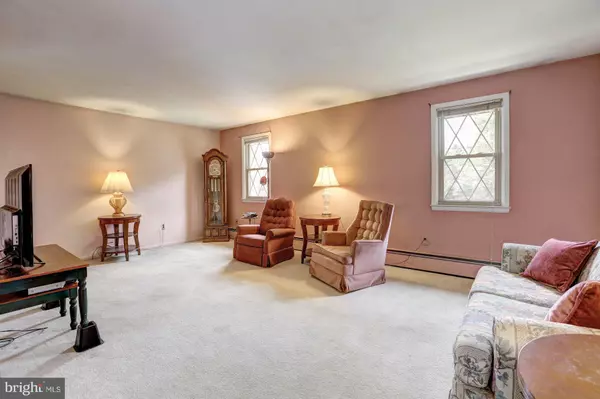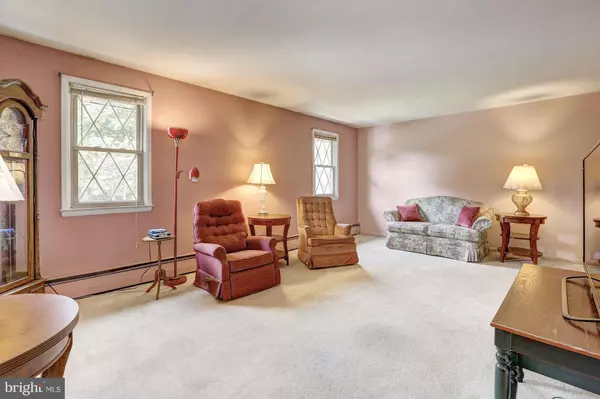$375,000
$375,000
For more information regarding the value of a property, please contact us for a free consultation.
7833 BELGARO RD Laurel, MD 20723
4 Beds
2 Baths
1,936 SqFt
Key Details
Sold Price $375,000
Property Type Single Family Home
Sub Type Detached
Listing Status Sold
Purchase Type For Sale
Square Footage 1,936 sqft
Price per Sqft $193
Subdivision Hammond Park
MLS Listing ID 1009941014
Sold Date 11/22/18
Style Ranch/Rambler,Raised Ranch/Rambler
Bedrooms 4
Full Baths 2
HOA Y/N N
Abv Grd Liv Area 1,144
Originating Board BRIGHT
Year Built 1961
Annual Tax Amount $4,362
Tax Year 2018
Lot Size 0.523 Acres
Acres 0.52
Property Description
Original owner has loved this home but has to downsize! The upper level has 3 bedrooms and 1 full bath and hardwood floors under the carpet! There is a charming screened porch off the dining room. The lower level has a 4th bedroom, full bath, large rec room, large storage room and a separate laundry/utility room. The corner lot is beautiful and has 2 sheds and a firepit area. The newer driveway has access to Belgaro and Crestview and offers parking for 6+ cars. Please give 24 hr notice to show.
Location
State MD
County Howard
Zoning R20
Rooms
Other Rooms Living Room, Dining Room, Primary Bedroom, Bedroom 4, Kitchen, Family Room, Storage Room, Utility Room, Bathroom 2, Bathroom 3, Screened Porch
Basement Full, Front Entrance, Daylight, Partial, Walkout Level, Windows
Main Level Bedrooms 3
Interior
Interior Features Chair Railings, Floor Plan - Traditional, Formal/Separate Dining Room, Kitchen - Eat-In, Kitchen - Table Space, Recessed Lighting, Wood Floors
Hot Water Electric
Heating Hot Water
Cooling Ceiling Fan(s)
Flooring Hardwood, Partially Carpeted, Vinyl, Laminated
Fireplaces Number 1
Fireplaces Type Wood, Insert
Equipment Cooktop, Dishwasher, Disposal, Dryer - Front Loading, Extra Refrigerator/Freezer, Icemaker, Oven - Wall, Refrigerator, Washer - Front Loading
Furnishings No
Fireplace Y
Window Features Bay/Bow,Replacement
Appliance Cooktop, Dishwasher, Disposal, Dryer - Front Loading, Extra Refrigerator/Freezer, Icemaker, Oven - Wall, Refrigerator, Washer - Front Loading
Heat Source Oil
Exterior
Exterior Feature Porch(es)
Water Access N
Accessibility None
Porch Porch(es)
Garage N
Building
Lot Description Corner, Landscaping, Rear Yard
Story 2
Sewer Public Sewer
Water Public
Architectural Style Ranch/Rambler, Raised Ranch/Rambler
Level or Stories 2
Additional Building Above Grade, Below Grade
New Construction N
Schools
Elementary Schools Hammond
Middle Schools Hammond
High Schools Atholton
School District Howard County Public School System
Others
Senior Community No
Tax ID 1406402917
Ownership Fee Simple
SqFt Source Estimated
Acceptable Financing Cash, Conventional, FHA, VA
Listing Terms Cash, Conventional, FHA, VA
Financing Cash,Conventional,FHA,VA
Special Listing Condition Standard
Read Less
Want to know what your home might be worth? Contact us for a FREE valuation!

Our team is ready to help you sell your home for the highest possible price ASAP

Bought with Marianne K Gregory • Redfin Corp
GET MORE INFORMATION





