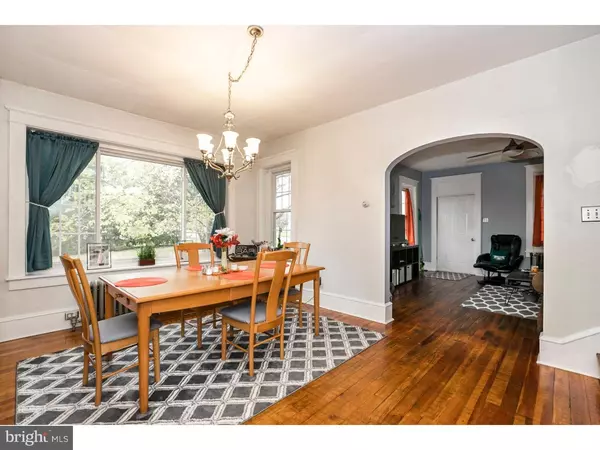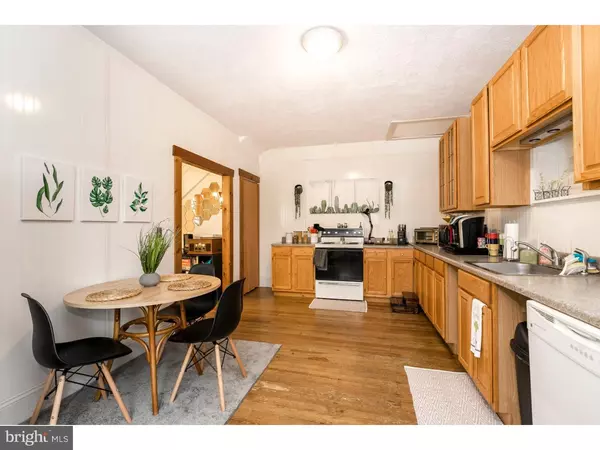$183,500
$186,000
1.3%For more information regarding the value of a property, please contact us for a free consultation.
7123 BOYERTOWN PIKE Douglassville, PA 19518
6 Beds
3 Baths
2,752 SqFt
Key Details
Sold Price $183,500
Property Type Single Family Home
Sub Type Twin/Semi-Detached
Listing Status Sold
Purchase Type For Sale
Square Footage 2,752 sqft
Price per Sqft $66
Subdivision None Available
MLS Listing ID PABK102216
Sold Date 01/14/19
Style Straight Thru
Bedrooms 6
Full Baths 2
Half Baths 1
HOA Y/N N
Abv Grd Liv Area 2,752
Originating Board TREND
Year Built 1930
Annual Tax Amount $5,486
Tax Year 2018
Lot Size 0.770 Acres
Acres 0.77
Lot Dimensions -0-
Property Description
Welcome to 7123 Boyertown Pike! This Multi-Family Detached home offers two for the price of one! So much potential, live in one side and rent the other; or rent them both. This spacious corner lot provides plenty of outdoor space and ample parking. The right side (7123) is currently rented for the next year, has a great layout, and plenty of space. This home has 4 bedrooms, 1.5 bathrooms and hardwood floors throughout. You enter into the spacious living room updated with a new front window (installed in Oct 2018) that leads straight into the well-lit dining room. The dining room flows into the eat-in kitchen that offers plenty of cabinet storage and a large countertop. Through the kitchen you enter another generously sized space currently used as a playroom with a nicely updated half bathroom. This versatile space can be used as the fourth bedroom, family room, or office. This space is equipped with a separate entrance to the side-yard that includes a fire pit (installed in July 2018), detached 2-car garage and storage shed. Upstairs you will find three bedrooms, a full bathroom (new flooring March 2018), and plenty of storage in the walk-up attic. The left side (7127) also greets you with a large new front window (Oct 2018), family room, and original hardwood floors throughout. You can easily entertain guests in the beautiful dinning room that leads right into the large freshly painted kitchen. This unique home offers plenty of indoor-outdoor space with a sun room that leads to a wrap around deck. As you head up the newly carpeted stairs (Nov 2018) you will find a full bathroom with new flooring (Sept 2018) new toilet (Nov 2018) and 3 bedrooms. Storage is not a problem in either home, both are equipped with walk-up attics and unfinished basements. This lot offers the ability to park 8 cars along with a detached 2-car garage (3 new windows; Oct 2018), and a spacious storage shed. The possibilities are endless with 0.77 acres of outdoor space! The Electric and oil heat is separate from each other; a well is shared. Owners have recently replaced the boiler (Dec 2017) and installed a new water heater (Dec 2017). The room sizes listed are for the home on the right. House on the Left room sizes are similar, but not identical. Enjoy the gorgeous rural views and convince of an 8 minute drive to grocery stores, convenience stores, gas stations, pharmacies and more! Schedule your tour before it's too late!
Location
State PA
County Berks
Area Amity Twp (10224)
Zoning 133
Rooms
Other Rooms Living Room, Dining Room, Primary Bedroom, Bedroom 2, Bedroom 3, Kitchen, Family Room, Bedroom 1, Attic
Basement Full, Unfinished
Interior
Interior Features Ceiling Fan(s), Kitchen - Eat-In
Hot Water Oil, Electric
Heating Oil, Hot Water
Cooling None
Flooring Wood, Fully Carpeted
Fireplace N
Window Features Replacement
Heat Source Oil
Laundry Basement
Exterior
Exterior Feature Deck(s)
Parking Features Garage - Front Entry
Garage Spaces 5.0
Utilities Available Cable TV
Water Access N
Accessibility None
Porch Deck(s)
Total Parking Spaces 5
Garage Y
Building
Lot Description Corner, Rear Yard, SideYard(s)
Story 2
Sewer On Site Septic
Water Well
Architectural Style Straight Thru
Level or Stories 2
Additional Building Above Grade
New Construction N
Schools
School District Daniel Boone Area
Others
Senior Community No
Tax ID 24-5366-09-15-4395
Ownership Fee Simple
SqFt Source Estimated
Special Listing Condition Standard
Read Less
Want to know what your home might be worth? Contact us for a FREE valuation!

Our team is ready to help you sell your home for the highest possible price ASAP

Bought with Brian A Gilbert • Richard A Zuber Realty-Pottstown
GET MORE INFORMATION





