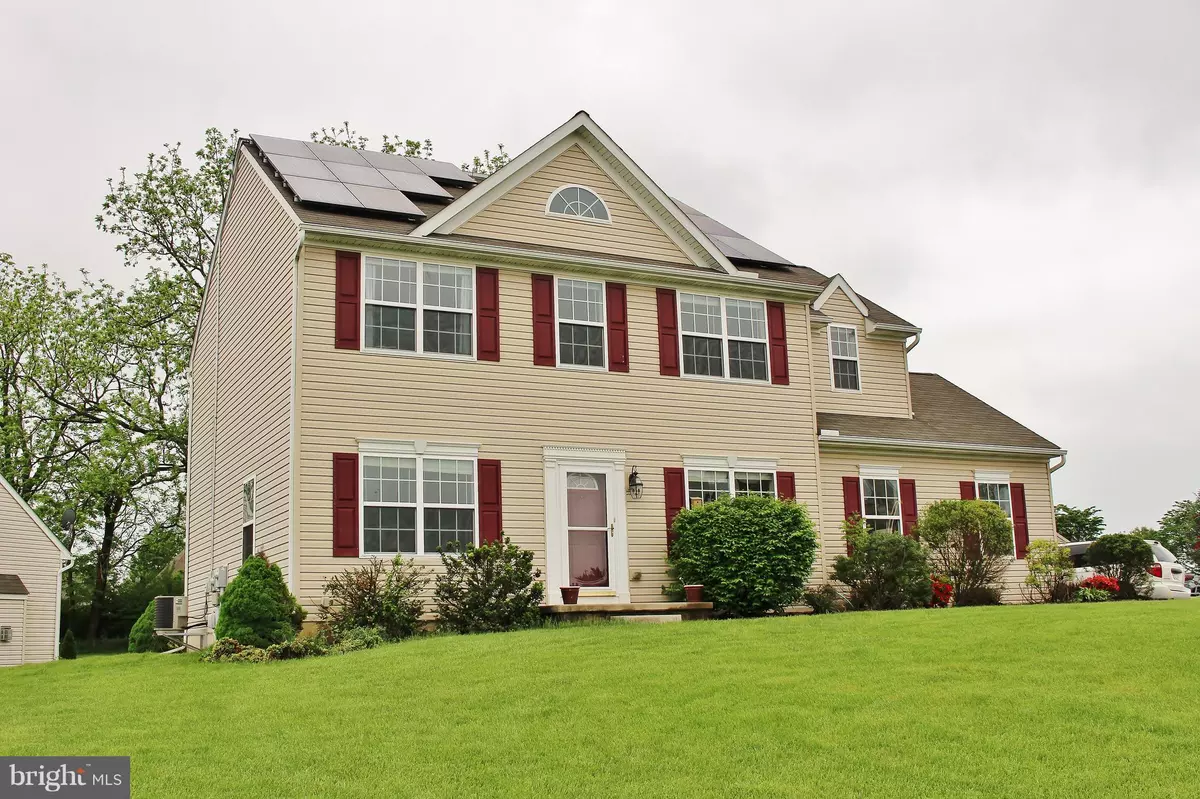$275,000
$281,000
2.1%For more information regarding the value of a property, please contact us for a free consultation.
202 TRUMAN ST Annville, PA 17003
4 Beds
3 Baths
2,050 SqFt
Key Details
Sold Price $275,000
Property Type Single Family Home
Sub Type Detached
Listing Status Sold
Purchase Type For Sale
Square Footage 2,050 sqft
Price per Sqft $134
Subdivision None Available
MLS Listing ID PALN100218
Sold Date 12/21/18
Style Traditional
Bedrooms 4
Full Baths 2
Half Baths 1
HOA Fees $25/qua
HOA Y/N Y
Abv Grd Liv Area 2,050
Originating Board BRIGHT
Year Built 2008
Annual Tax Amount $4,967
Tax Year 2018
Lot Size 0.310 Acres
Acres 0.31
Property Description
$5000 seller assist for flooring and paint.Beautiful 4 bedroom 2.5 bath home situated on a large corner lot. Convenient location provides quick access to schools, town, shopping and highways. Wonderful neighborhood for kids. This house boasts a large open floor plan with a formal dining room, living room and an inviting Eat-in kitchen which flows directly into the wide open family room. Eco friendly roof-top solar panels greatly reduce monthly electric bill. Walk out the rear door on the first floor directly onto the large stamped concrete patio, perfect for grilling on hot summer nights. No need to park on the street, even when you entertain guests, this property has a large driveway with 2 car side entry garage. unfinished basement would be easy to finish and expand the living area to accommodate any size family. Wonderful quiet neighborhood streets for walking the dog, bike riding, and running.
Location
State PA
County Lebanon
Area North Londonderry Twp (13228)
Zoning NONE AVAILABLE
Rooms
Other Rooms Living Room, Dining Room, Family Room, Basement, Breakfast Room
Basement Full
Interior
Interior Features Ceiling Fan(s), Floor Plan - Open, Floor Plan - Traditional, Formal/Separate Dining Room, Kitchen - Eat-In
Heating Other, Electric, Forced Air
Cooling Central A/C
Flooring Carpet, Hardwood, Laminated, Vinyl
Heat Source Natural Gas, Electric
Laundry Main Floor
Exterior
Parking Features Additional Storage Area, Built In, Garage - Side Entry, Garage Door Opener, Oversized
Garage Spaces 7.0
Water Access N
Roof Type Asphalt,Shingle
Accessibility 2+ Access Exits
Attached Garage 2
Total Parking Spaces 7
Garage Y
Building
Story 2
Sewer Public Sewer
Water Public
Architectural Style Traditional
Level or Stories 2
Additional Building Above Grade, Below Grade
Structure Type 9'+ Ceilings,Dry Wall
New Construction N
Schools
Elementary Schools Forge Road
Middle Schools Palmyra Area
High Schools Palmyra Area
School District Palmyra Area
Others
HOA Fee Include Common Area Maintenance
Senior Community No
Tax ID 28-2299114-359551-0000
Ownership Fee Simple
SqFt Source Assessor
Acceptable Financing Cash, FHA, FHA 203(k), VA, Conventional
Horse Property N
Listing Terms Cash, FHA, FHA 203(k), VA, Conventional
Financing Cash,FHA,FHA 203(k),VA,Conventional
Special Listing Condition Standard
Read Less
Want to know what your home might be worth? Contact us for a FREE valuation!

Our team is ready to help you sell your home for the highest possible price ASAP

Bought with Lindsey Good • Iron Valley Real Estate
GET MORE INFORMATION





