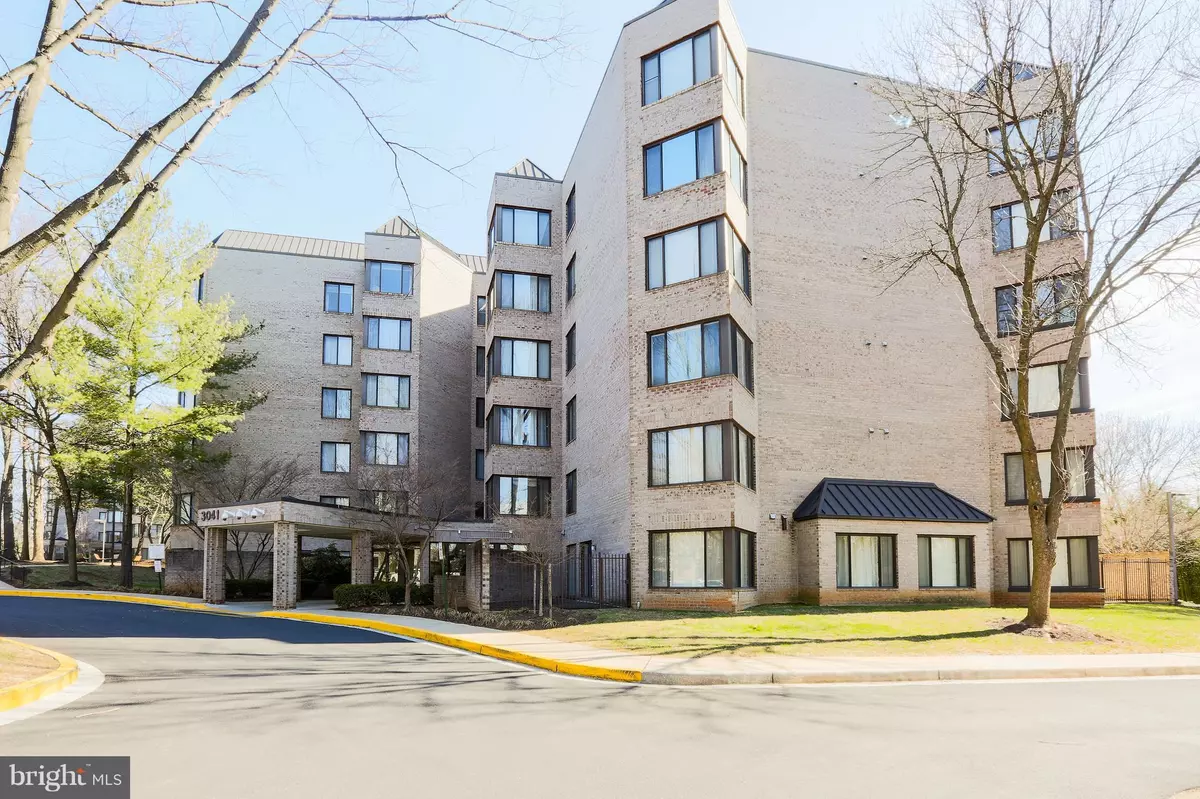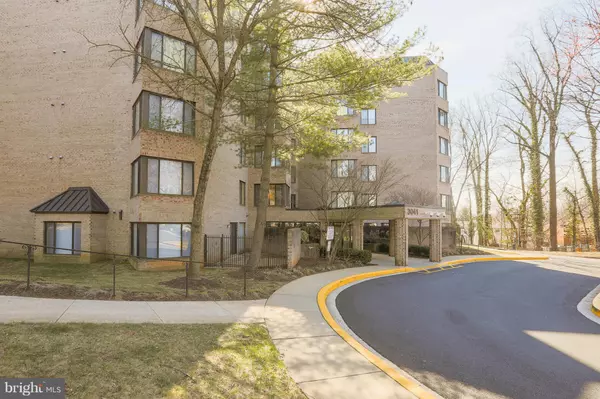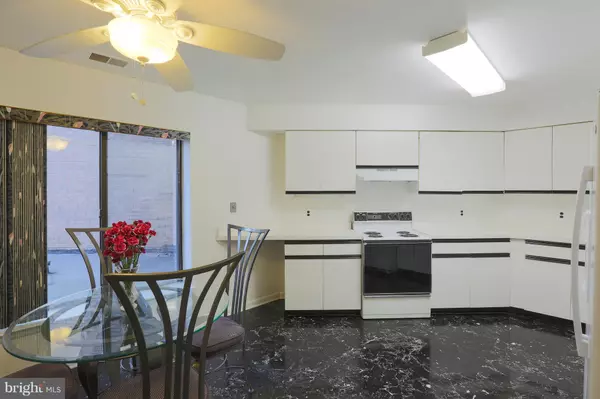$126,000
$137,000
8.0%For more information regarding the value of a property, please contact us for a free consultation.
3041 FALLSTAFF RD #203D Baltimore, MD 21209
2 Beds
2 Baths
1,674 SqFt
Key Details
Sold Price $126,000
Property Type Condo
Sub Type Condo/Co-op
Listing Status Sold
Purchase Type For Sale
Square Footage 1,674 sqft
Price per Sqft $75
Subdivision The Towers
MLS Listing ID 1008343692
Sold Date 01/08/19
Style Contemporary
Bedrooms 2
Full Baths 2
Condo Fees $668/mo
HOA Y/N N
Abv Grd Liv Area 1,674
Originating Board MRIS
Year Built 1988
Annual Tax Amount $2,596
Tax Year 2018
Property Description
Beautiful move in ready condo in an elevator building. Property grounds include a pool, a tennis court, an updated gym and shaded walking paths. Spacious kitchen with an eat in area, a large living room, full wall mirrored dining room, second bedroom, and ample storage shelving in the washer/dryer room and in the closets in both bedrooms. Roomy master bedroom includes two generous sized walk in closets and an ensuite bathroom with double sinks, a jetted tub and a shower.Many features replaced or updated during the past few years. Most rooms and hallways have been repainted. Newer 50 gallon water tank and dishwasher. Washing machine and dryer were replaced in 2012. Refrigerator replaced in 2016. Recessed/ceiling lights were added to the living room and the second bedroom. Four surround sound wall speakers were installed in the living room. Garbage disposal in the kitchen was replaced in 2018. Newer caulking around the windows and in the master shower. The two closets in the master bedroom have new remote controlled LED lights/fixtures.
Location
State MD
County Baltimore City
Zoning R-5
Rooms
Other Rooms Living Room, Dining Room, Primary Bedroom, Bedroom 2, Kitchen, Utility Room
Main Level Bedrooms 2
Interior
Interior Features Dining Area, Kitchen - Eat-In, Primary Bath(s), Window Treatments, Floor Plan - Open
Hot Water Electric
Heating Heat Pump(s)
Cooling Central A/C
Equipment Washer/Dryer Hookups Only, Dishwasher, Disposal, Dryer, Oven/Range - Electric, Refrigerator, Washer, Water Heater
Fireplace N
Appliance Washer/Dryer Hookups Only, Dishwasher, Disposal, Dryer, Oven/Range - Electric, Refrigerator, Washer, Water Heater
Heat Source Electric
Exterior
Community Features Commercial Vehicles Prohibited, Elevator Use, Moving In Times, Pets - Allowed, Pets - Size Restrict, Renting
Amenities Available Tennis Courts, Swimming Pool, Pool - Outdoor, Common Grounds, Elevator, Exercise Room, Party Room
Water Access N
Accessibility Elevator, 48\"+ Halls
Garage N
Building
Story 1
Unit Features Mid-Rise 5 - 8 Floors
Sewer Public Sewer
Water Public
Architectural Style Contemporary
Level or Stories 1
Additional Building Above Grade
New Construction N
Schools
Elementary Schools Cross Country
School District Baltimore City Public Schools
Others
HOA Fee Include Cable TV,High Speed Internet,Lawn Maintenance,Insurance,Reserve Funds,Snow Removal,Pool(s)
Senior Community No
Tax ID 0327224325 155
Ownership Condominium
Special Listing Condition Standard
Read Less
Want to know what your home might be worth? Contact us for a FREE valuation!

Our team is ready to help you sell your home for the highest possible price ASAP

Bought with David Wealcatch • Pickwick Realty
GET MORE INFORMATION





