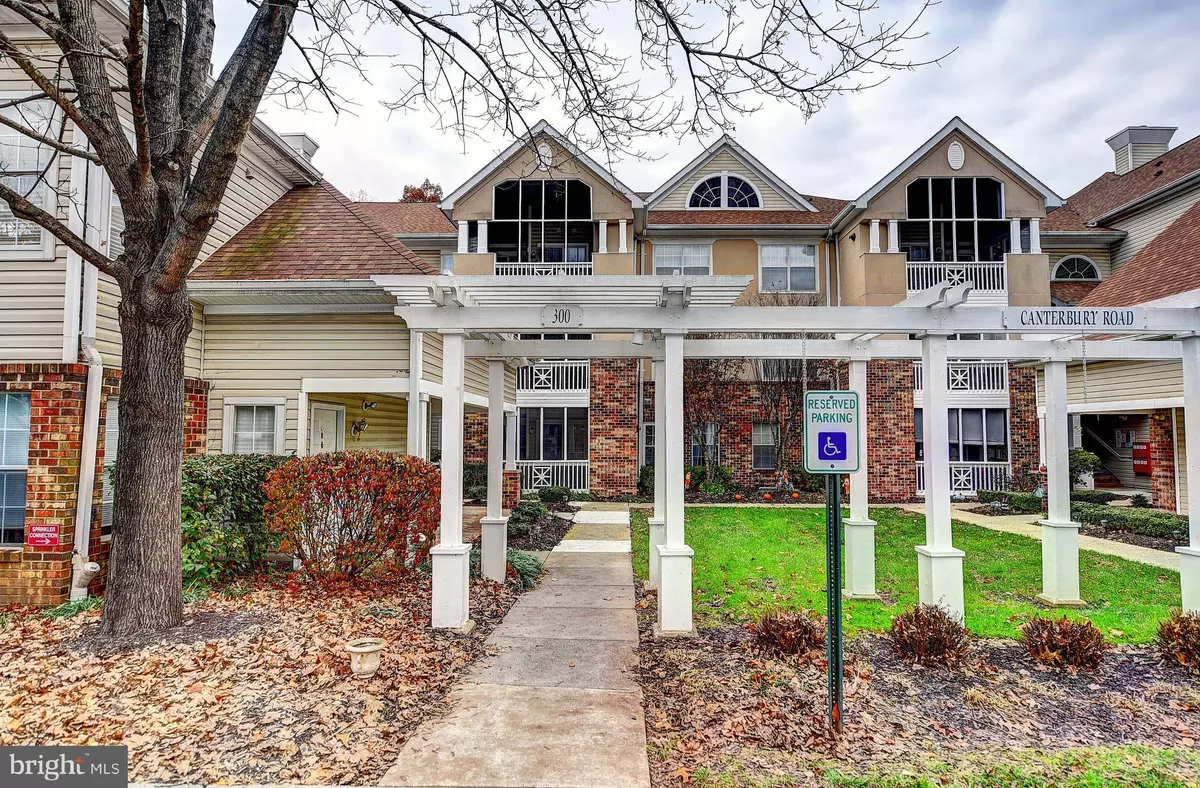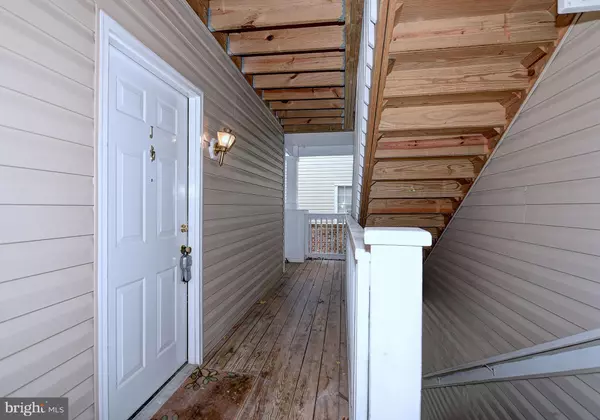$119,000
$125,000
4.8%For more information regarding the value of a property, please contact us for a free consultation.
300 CANTERBURY RD #J Bel Air, MD 21014
2 Beds
1 Bath
Key Details
Sold Price $119,000
Property Type Condo
Sub Type Condo/Co-op
Listing Status Sold
Purchase Type For Sale
Subdivision None Available
MLS Listing ID MDHR174498
Sold Date 01/04/19
Style Traditional
Bedrooms 2
Full Baths 1
Condo Fees $250/mo
HOA Y/N N
Originating Board BRIGHT
Year Built 1994
Annual Tax Amount $1,957
Tax Year 2018
Property Description
Refreshed and ready for your move-in 2 bedroom 1 bath second floor unit in English Country Manor. This exceptional unit shows as a 1 bedroom with a den. The seller is willing to offer a double door at the den to have the 2nd bedroom if a client should need or choose such a feature. The super clean, front facing, unit pulls you inside with NEW carpet, NEW lighting, and updated flooring in kitchen and bath. Open floor plan with living and dining room combo. Den or 2nd BR off living space. Both living space and den offer slider to the screened in balcony for enjoying peaceful evenings three seasons a year. Kitchen with oak cabinets, white laminate tops, and stainless/black appliances. Small pantry/laundry area off the kitchen area maximizing the functionality of this unit. Large master bedroom with grand walk-in-closet and ceiling fan. Hall bath with new vanity and large soaking tub/shower combo. Maintenance closet hosting hot water and furnace at balcony. This unit is sure to please and won-t last long with its recently renovated appeal. English Country Manor offer resort style living siting inside the town of Bel Air. Community features pool, clubhouse, gazebo, gym, and more! Great walk-ability to the mall, additional shopping, and town! Close to the Ma & Pa Trail! Near to main commuter routes! A cozy unit in an amazing location equal a GREAT win!! Come see today!
Location
State MD
County Harford
Zoning R3
Rooms
Main Level Bedrooms 2
Interior
Interior Features Ceiling Fan(s), Combination Dining/Living, Carpet, Floor Plan - Open, Pantry, Walk-in Closet(s)
Hot Water Natural Gas
Heating Other
Cooling Ceiling Fan(s), Central A/C
Equipment Dishwasher, Disposal, Dryer, Washer, Exhaust Fan, Refrigerator, Stove
Fireplace N
Window Features Screens
Appliance Dishwasher, Disposal, Dryer, Washer, Exhaust Fan, Refrigerator, Stove
Heat Source Natural Gas
Exterior
Amenities Available Club House, Community Center, Exercise Room, Meeting Room, Party Room, Picnic Area, Pool - Outdoor
Water Access N
Accessibility None
Garage N
Building
Story 3+
Unit Features Garden 1 - 4 Floors
Sewer Public Sewer
Water Public
Architectural Style Traditional
Level or Stories 3+
Additional Building Above Grade, Below Grade
New Construction N
Schools
School District Harford County Public Schools
Others
HOA Fee Include Lawn Maintenance,Trash,Snow Removal,Water
Senior Community No
Tax ID 03-293386
Ownership Fee Simple
SqFt Source Estimated
Horse Property N
Special Listing Condition Standard
Read Less
Want to know what your home might be worth? Contact us for a FREE valuation!

Our team is ready to help you sell your home for the highest possible price ASAP

Bought with Gregory A Cullison Jr. • Cummings & Co. Realtors
GET MORE INFORMATION





