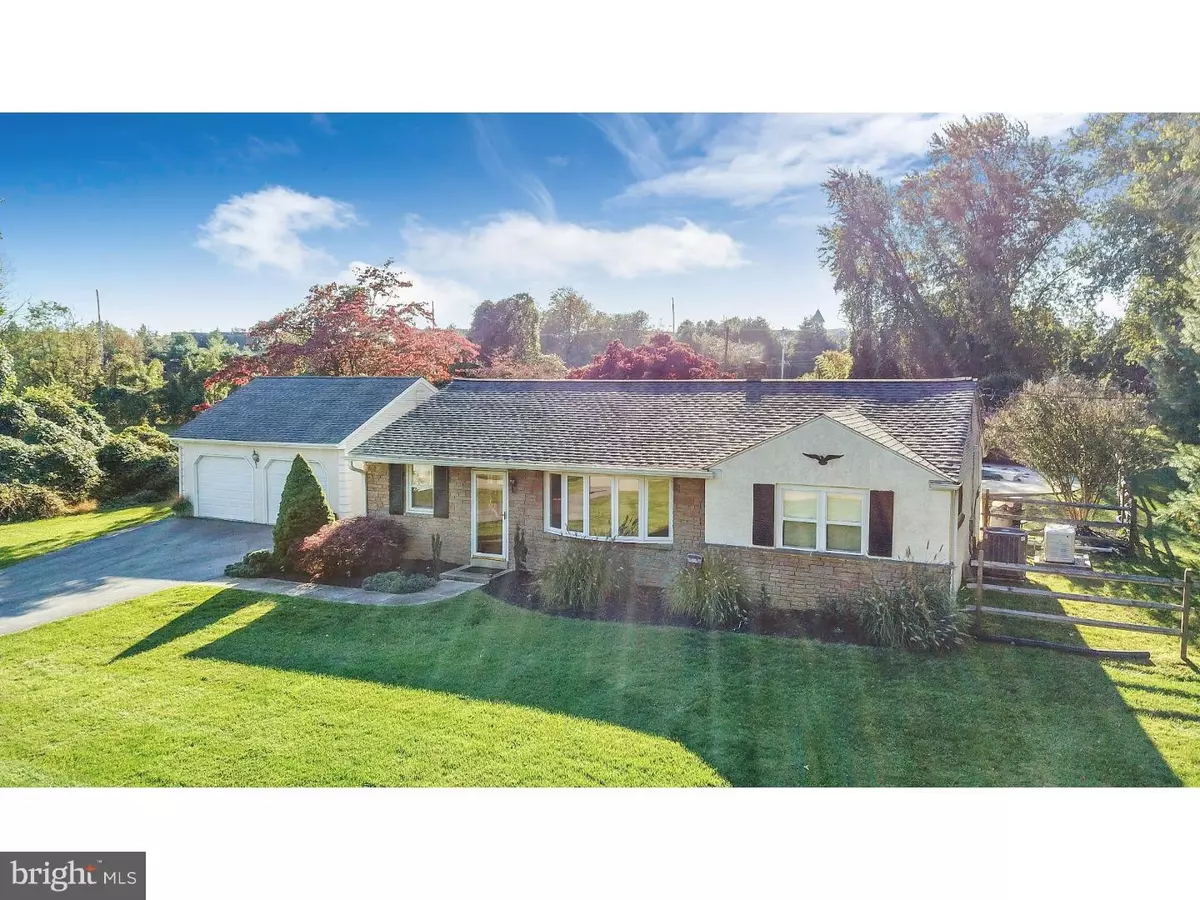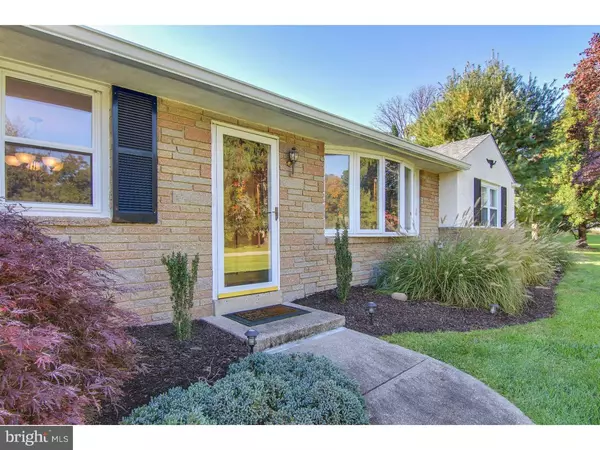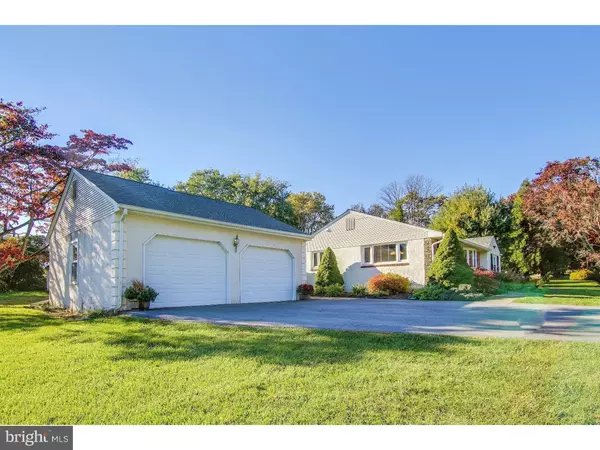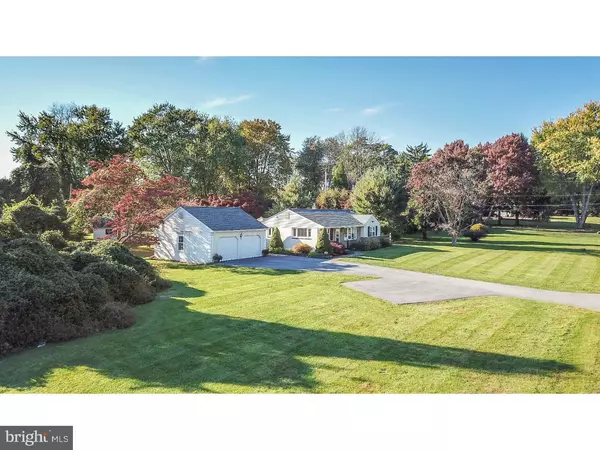$397,000
$389,900
1.8%For more information regarding the value of a property, please contact us for a free consultation.
116 WOODCREST RD West Chester, PA 19382
3 Beds
1 Bath
1,952 SqFt
Key Details
Sold Price $397,000
Property Type Single Family Home
Sub Type Detached
Listing Status Sold
Purchase Type For Sale
Square Footage 1,952 sqft
Price per Sqft $203
Subdivision None Available
MLS Listing ID PACT101374
Sold Date 01/04/19
Style Ranch/Rambler
Bedrooms 3
Full Baths 1
HOA Y/N N
Abv Grd Liv Area 1,172
Originating Board TREND
Year Built 1956
Annual Tax Amount $3,402
Tax Year 2018
Lot Size 1.000 Acres
Acres 1.0
Lot Dimensions 0X0
Property Sub-Type Detached
Property Description
Welcome to 116 Woodcrest Road, a fabulous 3 bedroom ranch home with an open and bright floor plan on a spectacular one acre lot. As you walk up the walkway, you will find yourself surrounded by lush mature landscaping that offers an inviting introduction to the airy spaciousness inside this beautiful and well- maintained ranch home. Neutral d cor, coupled with hardwood floors and wall-to-wall carpeting throughout adds an appealing charm. The new kitchen with granite countertops, high end stainless steel appliances and custom tile flooring is beautiful and functional. The basement is finished with a family room and/or home office, laundry room and plenty of storage. The back yard is private and the perfect spot to relax or entertain. The covered porch overlooks the beautiful built-in pool, lush landscaping, and private one acre level lot. The oversized two car detached garage is an added bonus. The current owner has made many upgrades and improvements in the past two years including a brand new roof, new driveway, new central air, new heating system and all new well equipment. The house is also equipped with a whole house generator. New carpeting, freshly painted and new landscaping complete this wonderful home.
Location
State PA
County Chester
Area Westtown Twp (10367)
Zoning R2
Rooms
Other Rooms Living Room, Dining Room, Primary Bedroom, Bedroom 2, Kitchen, Family Room, Bedroom 1, Laundry, Attic
Basement Partial
Main Level Bedrooms 3
Interior
Interior Features Butlers Pantry, Ceiling Fan(s), Dining Area
Hot Water Oil
Heating Heat Pump - Oil BackUp, Forced Air
Cooling Central A/C
Flooring Wood, Fully Carpeted, Tile/Brick
Equipment Built-In Range, Oven - Self Cleaning, Dishwasher, Energy Efficient Appliances, Built-In Microwave
Fireplace N
Window Features Bay/Bow,Energy Efficient,Replacement
Appliance Built-In Range, Oven - Self Cleaning, Dishwasher, Energy Efficient Appliances, Built-In Microwave
Heat Source Oil
Laundry Basement
Exterior
Exterior Feature Patio(s), Porch(es)
Parking Features Garage - Front Entry, Oversized
Garage Spaces 2.0
Fence Other
Pool In Ground
Utilities Available Cable TV
Water Access N
Roof Type Pitched,Shingle
Accessibility None
Porch Patio(s), Porch(es)
Total Parking Spaces 2
Garage Y
Building
Lot Description Level, Front Yard, Rear Yard, SideYard(s)
Story 1
Sewer On Site Septic
Water Well
Architectural Style Ranch/Rambler
Level or Stories 1
Additional Building Above Grade, Below Grade
New Construction N
Schools
High Schools West Chester East
School District West Chester Area
Others
Senior Community No
Tax ID 67-02 -0047
Ownership Fee Simple
SqFt Source Assessor
Acceptable Financing Conventional, VA, FHA 203(b)
Listing Terms Conventional, VA, FHA 203(b)
Financing Conventional,VA,FHA 203(b)
Special Listing Condition Standard
Read Less
Want to know what your home might be worth? Contact us for a FREE valuation!

Our team is ready to help you sell your home for the highest possible price ASAP

Bought with Kathleen Y Gordon • RE/MAX Preferred - West Chester
GET MORE INFORMATION





