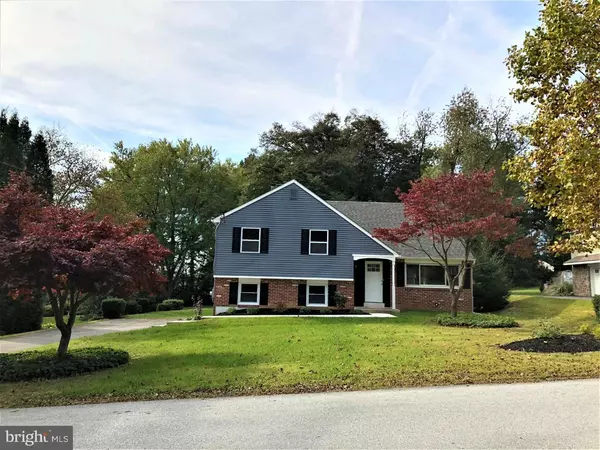$419,900
$419,900
For more information regarding the value of a property, please contact us for a free consultation.
1314 DUNSINANE DR West Chester, PA 19380
4 Beds
3 Baths
1,577 SqFt
Key Details
Sold Price $419,900
Property Type Single Family Home
Sub Type Detached
Listing Status Sold
Purchase Type For Sale
Square Footage 1,577 sqft
Price per Sqft $266
Subdivision Wyntre Brooke
MLS Listing ID PACT101666
Sold Date 12/28/18
Style Other,Split Level
Bedrooms 4
Full Baths 2
Half Baths 1
HOA Y/N N
Abv Grd Liv Area 1,577
Originating Board TREND
Year Built 1964
Annual Tax Amount $3,707
Tax Year 2018
Lot Size 0.459 Acres
Acres 0.46
Lot Dimensions 70 X 300
Property Sub-Type Detached
Property Description
Excellent opportunity in the highly desirable Wyntre Brooke neighborhood. Situated on the beautiful and quiet Dunsinane Drive is this impeccable, newly renovated split level home. Enjoy the serene outside space on this incredible half acre lot with grand tree line and newly landscaped grounds. The upgraded layout and design on the main floor offers a brand new kitchen with breakfast bar, new cabinets, new granite countertops, new stainless appliances, and new flooring. On the upper levels you will find four newly renovated bedrooms and two gorgeous bathrooms. On the lower level you will find a den with fireplace, brand new powder room, washer/dryer, and freshly renovated and immaculate garage. So many upgrades throughout including new windows, new roof, new HVAC system, new upgraded 200 amp electrical service, new sidewalk, new patio, new doors, new maintenance free siding, and much more! Move into this friendly neighborhood ideally located with quick easy access to everything! Minutes from Route 202, Route 100, Route 30, PA Turnpike, the vibrant Exton retail corridor, and the highly coveted downtown West Chester! Open House being held Sunday 11/11 from 1 pm to 3 pm.
Location
State PA
County Chester
Area West Whiteland Twp (10341)
Zoning R2
Rooms
Other Rooms Living Room, Dining Room, Primary Bedroom, Bedroom 2, Bedroom 3, Kitchen, Family Room, Bedroom 1
Basement Partial
Interior
Interior Features Dining Area
Hot Water Electric
Heating Electric, Hot Water
Cooling Central A/C
Fireplaces Number 1
Fireplace Y
Heat Source Electric
Laundry Lower Floor
Exterior
Garage Spaces 1.0
Water Access N
Accessibility None
Total Parking Spaces 1
Garage N
Building
Story Other
Sewer Public Sewer
Water Public
Architectural Style Other, Split Level
Level or Stories Other
Additional Building Above Grade
New Construction N
Schools
School District West Chester Area
Others
Senior Community No
Tax ID 41-06P-0025
Ownership Fee Simple
Read Less
Want to know what your home might be worth? Contact us for a FREE valuation!

Our team is ready to help you sell your home for the highest possible price ASAP

Bought with Vanessa M Horne • BHHS Fox & Roach-Chadds Ford
GET MORE INFORMATION





