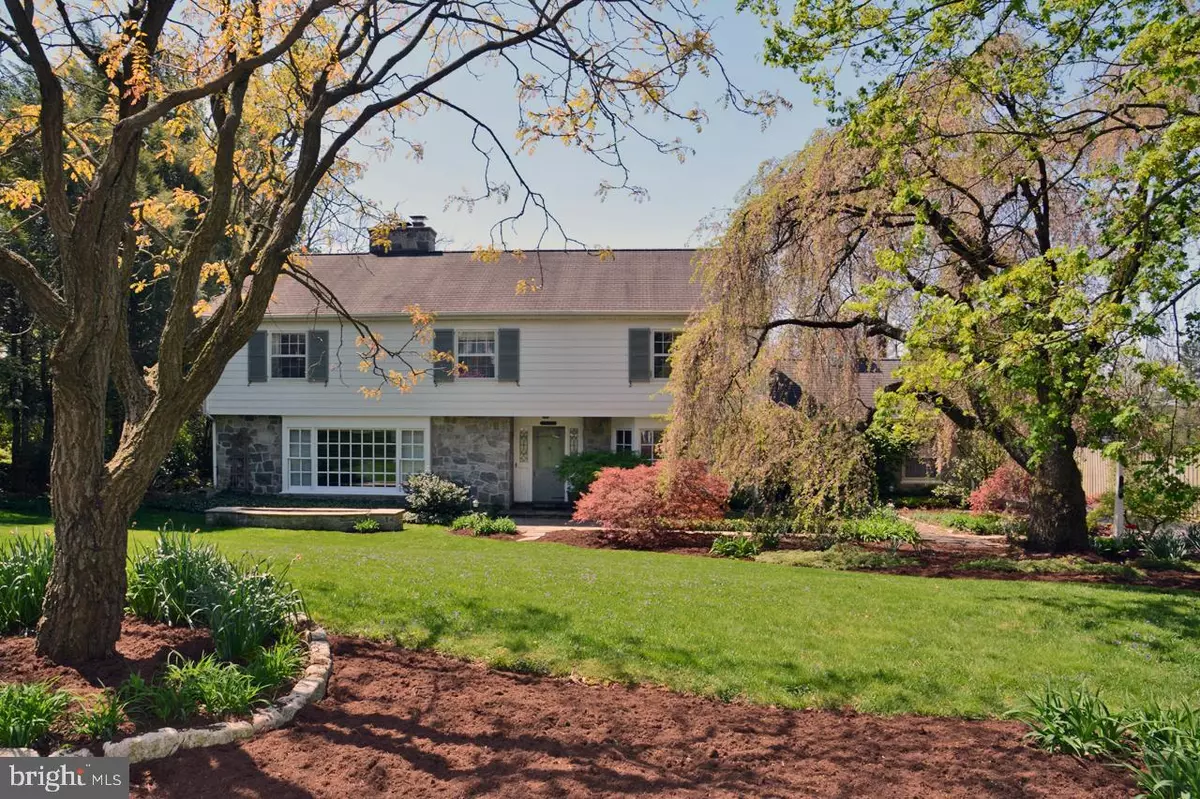$409,500
$425,000
3.6%For more information regarding the value of a property, please contact us for a free consultation.
1254 WHEATLAND AVE Lancaster Twp, PA 17603
4 Beds
4 Baths
3,995 SqFt
Key Details
Sold Price $409,500
Property Type Single Family Home
Sub Type Detached
Listing Status Sold
Purchase Type For Sale
Square Footage 3,995 sqft
Price per Sqft $102
Subdivision School Lane Hills
MLS Listing ID 1009949818
Sold Date 12/28/18
Style Colonial
Bedrooms 4
Full Baths 3
Half Baths 1
HOA Y/N N
Abv Grd Liv Area 3,456
Originating Board BRIGHT
Year Built 1961
Annual Tax Amount $9,660
Tax Year 2018
Lot Size 0.350 Acres
Acres 0.35
Property Description
Remarkable Colonial in School Lane Hills! From the moment you walk in this center hall colonial, you will realize you are in an extraordinary home! Remodeled prior to it s current owners by Steigel Construction, the home features beautiful hardwood floors in most rooms, a custom kitchen with natural cherry cabinets and center island with new down draft gas range, new fridge, granite, and quartz counters, & recessed lighting. There are three fireplaces in the home including the Kitchen (wood), Living Room (gas log with marble surround) and gas log in the LL Family Room. A convenient wet bar serving area accesses the Formal Dining Room and has built-in window seat and shelves. The Kitchen and wet bar area also access the beautiful Sunroom addition overlooking the private, manicured back lawn, fountain, and garden areas. Upstairs, there is a huge Master Suite includes 3 WICs, sitting area and lovely bath with double vanity, granite and glass and tile! The three remaining bedrooms are all well proportioned and access a very nice hallway bath with double vanity. Lower level has large finished landing area, finished family or rec/room and full bath. Home is well equipped with gas heat with humidifier, central vac, workshop, security system, active radon system, water treatment system and extra storage areas on LL as well as full attic with cedar closet and oversized 2 car garage. Please see attached list of recent improvements. Come take your private tour and you may not want to leave!
Location
State PA
County Lancaster
Area Lancaster Twp (10534)
Zoning R-1
Direction North
Rooms
Other Rooms Living Room, Dining Room, Primary Bedroom, Bedroom 2, Bedroom 3, Bedroom 4, Kitchen, Family Room, Sun/Florida Room, Laundry, Other, Bathroom 2, Primary Bathroom, Half Bath
Basement Full, Improved, Interior Access, Sump Pump, Heated
Interior
Interior Features Attic, Breakfast Area, Built-Ins, Carpet, Cedar Closet(s), Central Vacuum, Ceiling Fan(s), Crown Moldings, Dining Area, Formal/Separate Dining Room, Kitchen - Eat-In, Kitchen - Gourmet, Kitchen - Island, Primary Bath(s), Recessed Lighting, Stall Shower, Upgraded Countertops, Wainscotting, Walk-in Closet(s), Water Treat System, Wood Floors
Hot Water Natural Gas
Heating Forced Air, Central, Electric
Cooling Central A/C
Flooring Hardwood, Carpet, Slate, Ceramic Tile, Wood
Fireplaces Number 3
Fireplaces Type Gas/Propane, Insert, Wood
Equipment Cooktop - Down Draft, Central Vacuum, Dishwasher, Disposal, Dryer, Humidifier, Microwave, Oven/Range - Gas, Refrigerator
Fireplace Y
Window Features Bay/Bow,Screens,Wood Frame,Storm
Appliance Cooktop - Down Draft, Central Vacuum, Dishwasher, Disposal, Dryer, Humidifier, Microwave, Oven/Range - Gas, Refrigerator
Heat Source Natural Gas, Electric
Laundry Main Floor
Exterior
Exterior Feature Patio(s)
Parking Features Garage Door Opener, Inside Access, Oversized, Garage - Rear Entry
Garage Spaces 4.0
Utilities Available Cable TV
Water Access N
Roof Type Asphalt,Shingle
Accessibility None
Porch Patio(s)
Attached Garage 2
Total Parking Spaces 4
Garage Y
Building
Story 3+
Foundation Active Radon Mitigation
Sewer Public Sewer
Water Public
Architectural Style Colonial
Level or Stories 3+
Additional Building Above Grade, Below Grade
New Construction N
Schools
School District School District Of Lancaster
Others
Senior Community No
Tax ID 340-41559-0-0000
Ownership Fee Simple
SqFt Source Assessor
Security Features Security System,Smoke Detector
Acceptable Financing Cash, Conventional
Listing Terms Cash, Conventional
Financing Cash,Conventional
Special Listing Condition Standard
Read Less
Want to know what your home might be worth? Contact us for a FREE valuation!

Our team is ready to help you sell your home for the highest possible price ASAP

Bought with Jon E Tribble • Puffer Morris Real Estate, Inc.

GET MORE INFORMATION





