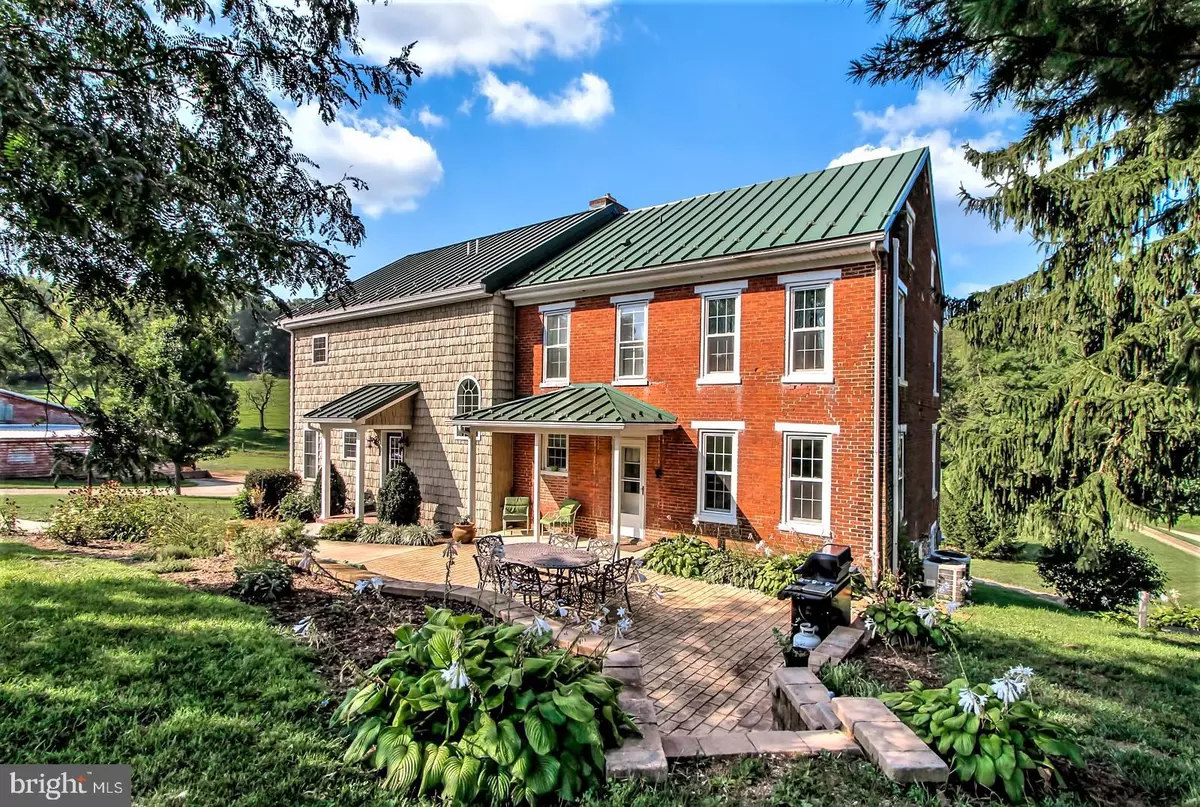$412,000
$400,000
3.0%For more information regarding the value of a property, please contact us for a free consultation.
351 SUMMIT DR Abbottstown, PA 17301
4 Beds
3 Baths
3,488 SqFt
Key Details
Sold Price $412,000
Property Type Single Family Home
Sub Type Detached
Listing Status Sold
Purchase Type For Sale
Square Footage 3,488 sqft
Price per Sqft $118
Subdivision None Available
MLS Listing ID 1002350632
Sold Date 12/28/18
Style Colonial
Bedrooms 4
Full Baths 2
Half Baths 1
HOA Y/N N
Abv Grd Liv Area 3,488
Originating Board BRIGHT
Year Built 1900
Annual Tax Amount $6,845
Tax Year 2018
Lot Size 5.000 Acres
Acres 10.0
Property Description
THIS GORGEOUS FARMHOUSE HOME SITS ON 10 ACRES AND OFFERS THE OWNERS PRIVACY AND SECLUSION. THE HOME WAS REMODELED IN 2008 BY C.W.TEST BLDRS AND OFFERS A GOURMET KITCHEN, LOTS OF CABINETS, AN AWESOME FAMILY ROOM, 9' CEILINGS, STONE FIREPLACE WITH A DECK OVERLOOKING A POND. A MASTER BEDROOM SUITE WITH A SPACIOUS WALK IN CLOSET & LARGE WA;K IN SHOWER AND 1ST FLR LAUNDRY. THE HOME HAS A PROPANE FHA FURNACE, CENTRAL AIR, NEWER REPLACEMENT WINDOWS AND ELECTRIC SERVICE. MOVE IN READY.
Location
State PA
County York
Area Paradise Twp (15242)
Zoning CONSERVATION
Rooms
Other Rooms Living Room, Dining Room, Primary Bedroom, Bedroom 2, Bedroom 3, Kitchen, Family Room, Bedroom 1, Laundry, Office, Primary Bathroom
Basement Full, Front Entrance, Interior Access, Poured Concrete, Windows
Interior
Interior Features Attic, Built-Ins, Ceiling Fan(s), Chair Railings, Crown Moldings, Dining Area, Family Room Off Kitchen, Kitchen - Country, Kitchen - Island, Laundry Chute, Primary Bath(s), Stall Shower, Store/Office, Walk-in Closet(s)
Hot Water Propane
Heating Forced Air, Propane
Cooling Central A/C
Flooring Carpet, Ceramic Tile, Laminated
Fireplaces Number 1
Fireplaces Type Insert, Stone
Equipment Cooktop, Dishwasher, Microwave, Oven - Wall
Fireplace Y
Window Features Insulated,Replacement
Appliance Cooktop, Dishwasher, Microwave, Oven - Wall
Heat Source Bottled Gas/Propane
Laundry Main Floor
Exterior
Exterior Feature Patio(s), Porch(es)
Utilities Available Electric Available
Water Access N
View Pasture, Pond, Scenic Vista, Water
Roof Type Metal
Street Surface Gravel,Stone
Accessibility None
Porch Patio(s), Porch(es)
Road Frontage Easement/Right of Way, Private
Garage N
Building
Lot Description Cleared, Irregular, No Thru Street, Not In Development, Pond, Private, Rural, Secluded
Story 2.5
Foundation Block, Stone
Sewer Approved System, Mound System
Water Well
Architectural Style Colonial
Level or Stories 2.5
Additional Building Above Grade, Below Grade
Structure Type Brick,Dry Wall,Plaster Walls
New Construction N
Schools
High Schools Spring Grove Area
School District Spring Grove Area
Others
Senior Community No
Tax ID 42-000-FD-0022-A0-00000
Ownership Fee Simple
SqFt Source Estimated
Security Features Smoke Detector
Acceptable Financing Cash, Conventional, VA
Listing Terms Cash, Conventional, VA
Financing Cash,Conventional,VA
Special Listing Condition Standard
Read Less
Want to know what your home might be worth? Contact us for a FREE valuation!

Our team is ready to help you sell your home for the highest possible price ASAP

Bought with Hazel R Bertholdt • Country Home Real Estate
GET MORE INFORMATION





