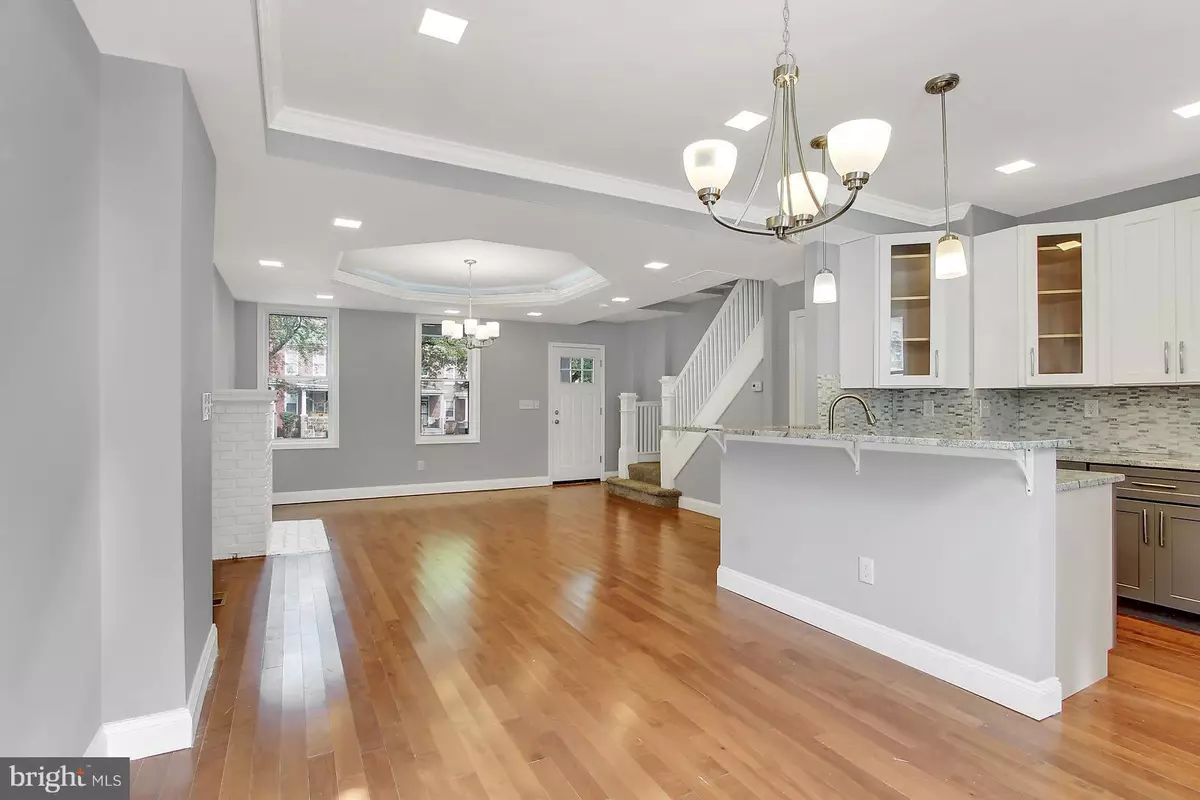$165,000
$165,000
For more information regarding the value of a property, please contact us for a free consultation.
3119 SEQUOIA AVE Baltimore, MD 21215
4 Beds
3 Baths
1,840 SqFt
Key Details
Sold Price $165,000
Property Type Townhouse
Sub Type Interior Row/Townhouse
Listing Status Sold
Purchase Type For Sale
Square Footage 1,840 sqft
Price per Sqft $89
Subdivision Ashburton
MLS Listing ID MDBA101272
Sold Date 12/21/18
Style Contemporary
Bedrooms 4
Full Baths 2
Half Baths 1
HOA Y/N N
Abv Grd Liv Area 1,240
Originating Board BRIGHT
Year Built 1935
Annual Tax Amount $2,827
Tax Year 2018
Lot Size 2.551 Acres
Acres 111111.0
Property Description
Gorgeous Renovated Home with Open Layout, Kitchen that will be the Envy of All, with Granite Tops and Stainless Appliances and Beautiful Cabinets; Upstairs Bath with Jetted Tub and the most Awesome Tile Walls you have ever seen, not to mention a really cool Vanity; Full Basement Suite, including Entertainment Room with Wet Bar and Basement Bedroom and Large Full Bath; Master Bedroom with Crown Moulding and Halo Lighting; Tray Ceiling with Remotely Controlled Accent lighting, Designer Lighting, New Deck, and 2nd floor Porch, Replacement Windows, Central Air
Location
State MD
County Baltimore City
Zoning R-6
Rooms
Basement Other
Interior
Interior Features Bar, Carpet, Ceiling Fan(s), Crown Moldings, Floor Plan - Open
Heating Hot Water
Cooling Central A/C
Flooring Carpet, Ceramic Tile, Hardwood
Equipment Built-In Microwave, Dishwasher, Oven/Range - Gas, Refrigerator, Water Heater
Window Features Double Pane,Screens,Replacement
Appliance Built-In Microwave, Dishwasher, Oven/Range - Gas, Refrigerator, Water Heater
Heat Source Natural Gas
Exterior
Garage Spaces 1.0
Water Access N
Accessibility Other
Total Parking Spaces 1
Garage N
Building
Story 3+
Sewer Public Sewer
Water Public
Architectural Style Contemporary
Level or Stories 3+
Additional Building Above Grade, Below Grade
Structure Type Tray Ceilings
New Construction N
Schools
Elementary Schools Dr. Nathan A. Pitts Ashburton Elementary-Middle
Middle Schools Dr. Nathan A. Pitts-Ashburton
School District Baltimore City Public Schools
Others
Senior Community No
Tax ID 0315243120 044
Ownership Fee Simple
SqFt Source Estimated
Special Listing Condition Standard
Read Less
Want to know what your home might be worth? Contact us for a FREE valuation!

Our team is ready to help you sell your home for the highest possible price ASAP

Bought with LINDA M JONES • United Real Estate Executives
GET MORE INFORMATION





