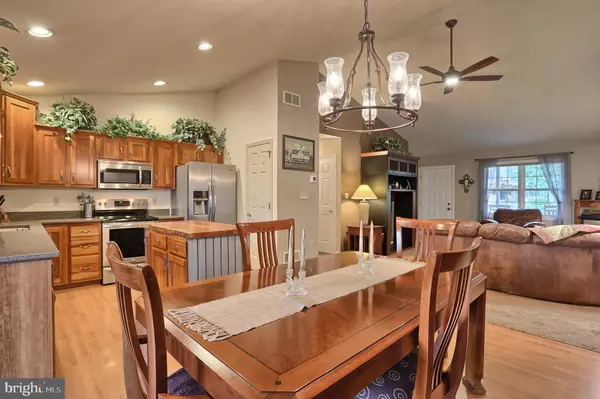$180,000
$184,900
2.7%For more information regarding the value of a property, please contact us for a free consultation.
34 ARBOR DR Myerstown, PA 17067
3 Beds
2 Baths
1,636 SqFt
Key Details
Sold Price $180,000
Property Type Single Family Home
Sub Type Detached
Listing Status Sold
Purchase Type For Sale
Square Footage 1,636 sqft
Price per Sqft $110
Subdivision Arbor Gate
MLS Listing ID 1002125006
Sold Date 12/18/18
Style Ranch/Rambler
Bedrooms 3
Full Baths 2
HOA Y/N N
Abv Grd Liv Area 1,636
Originating Board BRIGHT
Land Lease Amount 363.0
Land Lease Frequency Monthly
Year Built 1998
Annual Tax Amount $2,810
Tax Year 2018
Property Description
Beautiful single-story home with a daylight basement in the lovely 55+ community of Arbor Gate. Hawthorn open floor plan has cathedral ceilings in great room and dining area. Kitchen with recessed lighting, quartz countertops, live edge island, stainless steel appliances, garbage disposal. 3 bedrooms and 2 full baths. Master bathroom with new shower and light fixture. Four season room with cathedral ceiling and ceiling fan with a beautiful view and a screened in deck where you can enjoy sitting outside. Daylight basement opens up to patio in backyard. New High Efficiency Furnace, AC and Hot Water Heater. Land lease for new owner is $368/month and includes sewer, trash, and usage & maintenance of clubhouse and common areas. Enjoy all the amenities of the clubhouse with friends, family, and neighbors. Center offers a billiards room, library, coffee shop, beauty salon, fitness room, banquet facilities, card room, and craft room. Clubhouse overlooks the lake where you can also enjoy fishing in the stocked lake & paddle boating. Clubhouse offers planned activities, trips & tours, covered dish socials, dances, golf outings, walking/biking groups, book groups, aerobics, & much more! ***SETTLEMENT MUST BE ON OR AFTER DECEMBER 18th, 2018***
Location
State PA
County Lebanon
Area Jackson Twp (13223)
Zoning RESIDENTIAL
Rooms
Other Rooms Dining Room, Primary Bedroom, Bedroom 2, Bedroom 3, Kitchen, Basement, Sun/Florida Room, Great Room, Bathroom 2, Primary Bathroom, Screened Porch
Basement Daylight, Full
Main Level Bedrooms 3
Interior
Interior Features Carpet, Ceiling Fan(s), Combination Kitchen/Dining, Dining Area, Entry Level Bedroom, Floor Plan - Open, Kitchen - Island, Primary Bath(s), Recessed Lighting, Stall Shower, Upgraded Countertops, Walk-in Closet(s)
Hot Water Natural Gas
Heating Forced Air
Cooling Central A/C
Flooring Carpet, Laminated, Vinyl, Ceramic Tile
Fireplaces Type Gas/Propane
Equipment Built-In Microwave, Built-In Range, Dishwasher, Disposal, Oven - Self Cleaning, Refrigerator, Stainless Steel Appliances, Water Heater - High-Efficiency
Window Features Insulated,Vinyl Clad
Appliance Built-In Microwave, Built-In Range, Dishwasher, Disposal, Oven - Self Cleaning, Refrigerator, Stainless Steel Appliances, Water Heater - High-Efficiency
Heat Source Natural Gas
Laundry Main Floor
Exterior
Exterior Feature Roof, Screened, Deck(s), Patio(s), Porch(es)
Parking Features Garage - Front Entry, Garage Door Opener, Inside Access
Garage Spaces 4.0
Amenities Available Club House, Billiard Room, Beauty Salon, Fitness Center
Water Access N
View Street
Roof Type Shingle,Composite
Street Surface Paved
Accessibility None
Porch Roof, Screened, Deck(s), Patio(s), Porch(es)
Road Frontage Private
Attached Garage 2
Total Parking Spaces 4
Garage Y
Building
Lot Description Rear Yard, SideYard(s), PUD, Front Yard
Story 1
Foundation Concrete Perimeter, Block
Sewer Public Sewer
Water Public
Architectural Style Ranch/Rambler
Level or Stories 1
Additional Building Above Grade, Below Grade
Structure Type Dry Wall
New Construction N
Schools
School District Eastern Lebanon County
Others
HOA Fee Include Sewer,Trash,Common Area Maintenance
Senior Community Yes
Age Restriction 55
Tax ID 23-2358778-381748-0000
Ownership Land Lease
SqFt Source Assessor
Security Features Smoke Detector
Acceptable Financing Cash, Conventional, FHA, VA
Horse Property N
Listing Terms Cash, Conventional, FHA, VA
Financing Cash,Conventional,FHA,VA
Special Listing Condition Standard
Read Less
Want to know what your home might be worth? Contact us for a FREE valuation!

Our team is ready to help you sell your home for the highest possible price ASAP

Bought with Korinn A Fees • Coldwell Banker Realty
GET MORE INFORMATION





