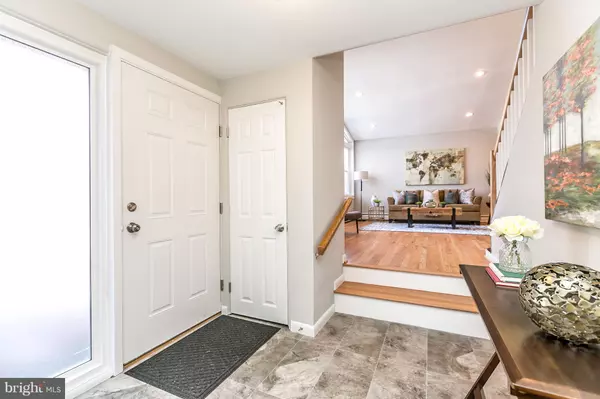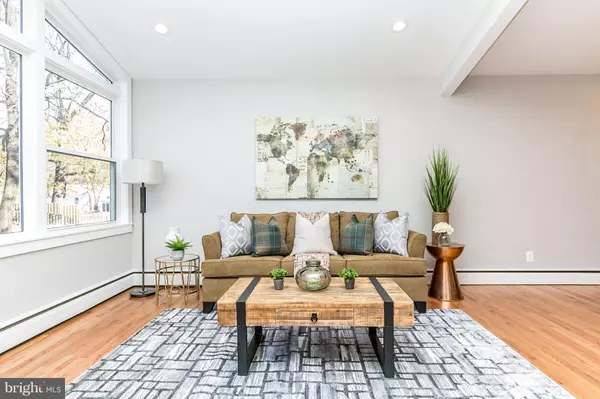$406,000
$399,900
1.5%For more information regarding the value of a property, please contact us for a free consultation.
2407 ROCKWOOD AVE Baltimore, MD 21209
4 Beds
3 Baths
2,184 SqFt
Key Details
Sold Price $406,000
Property Type Single Family Home
Sub Type Detached
Listing Status Sold
Purchase Type For Sale
Square Footage 2,184 sqft
Price per Sqft $185
Subdivision Mount Washington
MLS Listing ID MDBA100990
Sold Date 12/21/18
Style Contemporary
Bedrooms 4
Full Baths 3
HOA Y/N N
Abv Grd Liv Area 2,184
Originating Board BRIGHT
Year Built 1959
Annual Tax Amount $6,053
Tax Year 2018
Lot Size 0.271 Acres
Acres 0.27
Property Description
You will love this beautifully remodeled, light-filled spacious home with an open floor plan and vaulted ceilings in the desirable Mount Washington community. It is an entertainer's delight with a NEWLY remodeled kitchen including quartz countertops, new cabinets, new stainless steel appliances, island, and under-the-cabinet lighting. Enjoy three fully renovated full baths including a master suite which boasts a master bath with double quartz vanity, skylight, and frameless glass shower. Other upgrades include gleaming NEW and refinished hardwood floors throughout and new tile floors, fresh paint, some NEW windows and doors, and two NEW AC units. Conveniently includes a bedroom, full bath, and office/den on the main level. Continue the fun in your backyard paradise with two ponds, a stream, and waterfall with professional landscaping, patio, and pergola.
Location
State MD
County Baltimore City
Zoning R-1
Rooms
Other Rooms Living Room, Dining Room, Primary Bedroom, Bedroom 2, Bedroom 3, Kitchen, Family Room, Den, Bedroom 1, Laundry, Storage Room, Bathroom 1, Bathroom 3, Bonus Room, Primary Bathroom
Main Level Bedrooms 1
Interior
Interior Features Attic, Ceiling Fan(s), Dining Area, Entry Level Bedroom, Family Room Off Kitchen, Floor Plan - Open, Formal/Separate Dining Room, Kitchen - Island, Laundry Chute, Primary Bath(s), Recessed Lighting, Skylight(s), Upgraded Countertops, Wood Floors
Hot Water Natural Gas
Heating Baseboard
Cooling Ceiling Fan(s), Central A/C, Zoned
Flooring Hardwood, Tile/Brick
Equipment Dishwasher, Disposal, Dryer - Gas, Exhaust Fan, Icemaker, Oven - Self Cleaning, Oven/Range - Gas, Refrigerator, Stainless Steel Appliances, Washer, Water Heater, Microwave
Furnishings No
Fireplace N
Window Features Double Pane,Low-E,Replacement,Screens,Skylights
Appliance Dishwasher, Disposal, Dryer - Gas, Exhaust Fan, Icemaker, Oven - Self Cleaning, Oven/Range - Gas, Refrigerator, Stainless Steel Appliances, Washer, Water Heater, Microwave
Heat Source Natural Gas
Laundry Main Floor, Dryer In Unit, Washer In Unit
Exterior
Exterior Feature Patio(s)
Garage Spaces 1.0
Water Access N
View Garden/Lawn, Pond, Trees/Woods
Roof Type Asphalt
Accessibility None
Porch Patio(s)
Total Parking Spaces 1
Garage N
Building
Lot Description Front Yard, Landscaping, Pond, Rear Yard
Story 2
Sewer Public Sewer
Water Public
Architectural Style Contemporary
Level or Stories 2
Additional Building Above Grade, Below Grade
New Construction N
Schools
Elementary Schools The Mount Washington School
Middle Schools The Mount Washington School
School District Baltimore City Public Schools
Others
Senior Community No
Tax ID 0327224667 026
Ownership Fee Simple
SqFt Source Estimated
Security Features Carbon Monoxide Detector(s),Smoke Detector
Horse Property N
Special Listing Condition Standard
Read Less
Want to know what your home might be worth? Contact us for a FREE valuation!

Our team is ready to help you sell your home for the highest possible price ASAP

Bought with Teresa M DePaola • Coldwell Banker Realty
GET MORE INFORMATION





