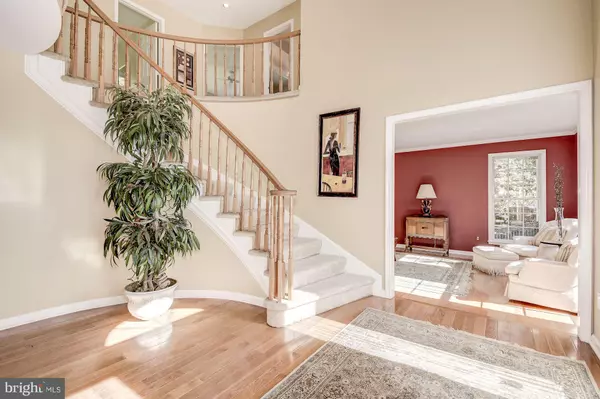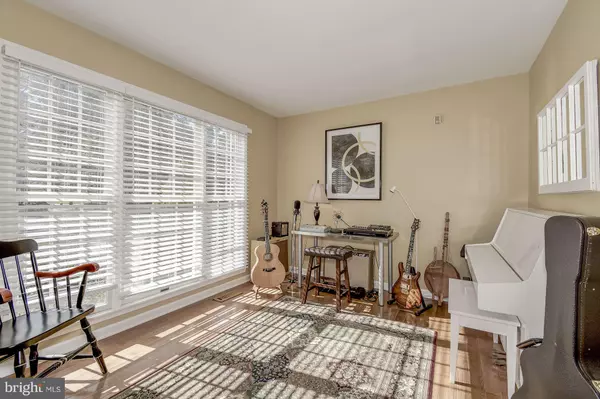$463,000
$465,000
0.4%For more information regarding the value of a property, please contact us for a free consultation.
15206 PLANE TREE CT Bowie, MD 20721
4 Beds
3 Baths
3,146 SqFt
Key Details
Sold Price $463,000
Property Type Single Family Home
Sub Type Detached
Listing Status Sold
Purchase Type For Sale
Square Footage 3,146 sqft
Price per Sqft $147
Subdivision Tall Oaks Crossing
MLS Listing ID 1009997154
Sold Date 12/19/18
Style Colonial
Bedrooms 4
Full Baths 3
HOA Fees $44/mo
HOA Y/N Y
Abv Grd Liv Area 3,146
Originating Board MRIS
Year Built 1989
Annual Tax Amount $5,902
Tax Year 2018
Lot Size 0.337 Acres
Acres 0.34
Property Description
Gorgeous sun filled colonial sits on a culdesac. The home features honey oak wood flooring on first floor, a renovated kitchen with custom cabinetry, granite counter top with island, step down family room with skylights, grand curve staircase leading to the 4 bedrooms. Home office w/full bath, master bedroom w/sitting area. Open House Saturday, October 27th 2pm-4pm
Location
State MD
County Prince Georges
Zoning RR
Rooms
Other Rooms Living Room, Dining Room, Primary Bedroom, Sitting Room, Bedroom 2, Bedroom 3, Bedroom 4, Kitchen, Family Room, Basement, Foyer, Laundry, Office
Basement Rear Entrance, Sump Pump, Walkout Level, Unfinished, Space For Rooms, Daylight, Partial
Interior
Interior Features Attic, Kitchen - Island, Dining Area, Breakfast Area, Kitchen - Gourmet, Upgraded Countertops, Primary Bath(s), Window Treatments, Curved Staircase, Wood Floors, Floor Plan - Traditional
Hot Water Electric
Heating Heat Pump(s)
Cooling Central A/C
Fireplaces Number 1
Equipment Dishwasher, Disposal, Water Heater, Washer, Stove, Refrigerator, Oven/Range - Electric, Exhaust Fan, Icemaker, Microwave, Dryer
Fireplace Y
Appliance Dishwasher, Disposal, Water Heater, Washer, Stove, Refrigerator, Oven/Range - Electric, Exhaust Fan, Icemaker, Microwave, Dryer
Heat Source Electric
Exterior
Parking Features Garage Door Opener, Garage - Front Entry
Garage Spaces 2.0
Water Access N
Accessibility None
Attached Garage 2
Total Parking Spaces 2
Garage Y
Building
Story 3+
Sewer Public Sewer
Water Public
Architectural Style Colonial
Level or Stories 3+
Additional Building Above Grade
New Construction N
Schools
Elementary Schools Pointer Ridge
Middle Schools Benjamin Tasker
High Schools Bowie
School District Prince George'S County Public Schools
Others
Senior Community No
Tax ID 17070757385
Ownership Fee Simple
SqFt Source Estimated
Special Listing Condition Standard
Read Less
Want to know what your home might be worth? Contact us for a FREE valuation!

Our team is ready to help you sell your home for the highest possible price ASAP

Bought with Dawn L Baxter • Coldwell Banker Realty
GET MORE INFORMATION





