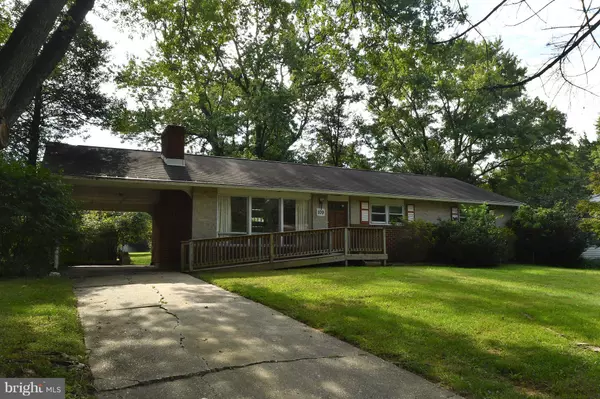$230,000
$229,990
For more information regarding the value of a property, please contact us for a free consultation.
109 E RING FACTORY RD Bel Air, MD 21014
3 Beds
1 Bath
1,674 SqFt
Key Details
Sold Price $230,000
Property Type Single Family Home
Sub Type Detached
Listing Status Sold
Purchase Type For Sale
Square Footage 1,674 sqft
Price per Sqft $137
Subdivision Colonial Acres
MLS Listing ID 1003749448
Sold Date 12/21/18
Style Ranch/Rambler
Bedrooms 3
Full Baths 1
HOA Y/N N
Abv Grd Liv Area 1,274
Originating Board BRIGHT
Year Built 1961
Annual Tax Amount $2,841
Tax Year 2018
Lot Size 0.418 Acres
Acres 0.42
Property Description
Unbelievable price for Colonial Acres. This Single-Family home in Bel Air ready for a new owner to make it their own! This home is a MUST SEE for any buyer desiring a single-family home in Bel Air and looking to put their own touch on their next home. This diamond in the rough boasts a large living room with oversized windows, a fireplace, and hardwood floors throughout. The kitchen and formal dining space has tons of potential for an open concept. The almost half-acre lot includes a shed and gazebo. The property is conveniently situated across from a community playground. This home has a TON of potential but does need repairs and remodeling to make it truly shine again. Being sold As-Is and price is reflective of the work needing to be done. You do not want to miss this opportunity for a single-family home with a large yard in the much-desired town of Bel Air!
Location
State MD
County Harford
Zoning R1
Rooms
Other Rooms Living Room, Dining Room, Bedroom 2, Bedroom 3, Kitchen, Basement, Bedroom 1, Bathroom 1
Basement Daylight, Partial, Unfinished, Sump Pump
Main Level Bedrooms 3
Interior
Interior Features Dining Area, Entry Level Bedroom, Family Room Off Kitchen, Floor Plan - Traditional, Formal/Separate Dining Room, Wood Floors
Cooling Central A/C
Fireplaces Number 1
Fireplaces Type Mantel(s), Equipment
Equipment Oven/Range - Electric, Refrigerator, Dishwasher
Fireplace Y
Appliance Oven/Range - Electric, Refrigerator, Dishwasher
Heat Source Natural Gas
Laundry Main Floor
Exterior
Garage Spaces 1.0
Water Access N
Accessibility Roll-in Shower, Wheelchair Height Shelves
Total Parking Spaces 1
Garage N
Building
Story 2
Sewer Public Sewer
Water Public
Architectural Style Ranch/Rambler
Level or Stories 2
Additional Building Above Grade, Below Grade
New Construction N
Schools
School District Harford County Public Schools
Others
Senior Community No
Tax ID 03-107426
Ownership Fee Simple
SqFt Source Assessor
Special Listing Condition Standard
Read Less
Want to know what your home might be worth? Contact us for a FREE valuation!

Our team is ready to help you sell your home for the highest possible price ASAP

Bought with Denise R Patrick • Long & Foster Real Estate, Inc.
GET MORE INFORMATION





