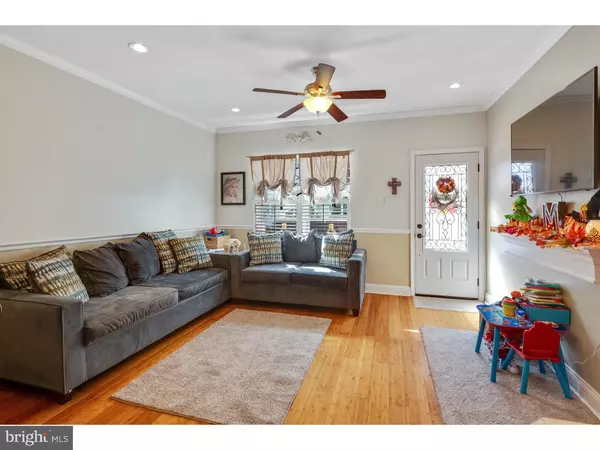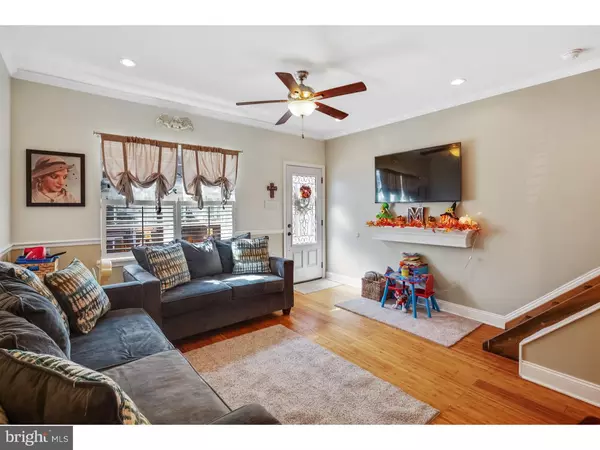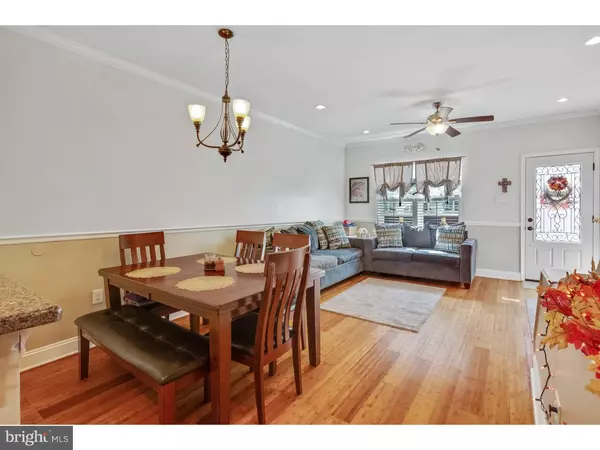$215,000
$244,900
12.2%For more information regarding the value of a property, please contact us for a free consultation.
105 DURFOR ST Philadelphia, PA 19148
3 Beds
1 Bath
942 SqFt
Key Details
Sold Price $215,000
Property Type Townhouse
Sub Type Interior Row/Townhouse
Listing Status Sold
Purchase Type For Sale
Square Footage 942 sqft
Price per Sqft $228
Subdivision Whitman
MLS Listing ID 1008341056
Sold Date 12/18/18
Style Traditional
Bedrooms 3
Full Baths 1
HOA Y/N N
Abv Grd Liv Area 942
Originating Board TREND
Year Built 1923
Annual Tax Amount $2,102
Tax Year 2018
Lot Size 705 Sqft
Acres 0.02
Lot Dimensions 15X47
Property Description
Located on a quiet residential block tucked in the city's charming Whitman section, 105 Durfor is a prime rowhome! The main floor features a delightful open floor plan with hardwood floors throughout, rounded off by recessed lighting, 2 ceiling fans, a chandelier and light fixtures over the bartop. The kitchen features gorgeous tile backsplash complimenting the rich cabinetry and granite countertops perfectly. Stainless steel appliances provide the comforts of modern kitchen including built in microwave, dishwasher, fridge and gas range! Take stairs to the equally bright and spacious second floor and find rich hardwood floors throughout. The first bedroom is large and features a ceiling fan in addition to a modest closet and window. The middle bedroom is cozy and includes its own mirrored closet as well as a ceiling fan and window. The 3-piece bathroom includes granite sink and a trio of frosted lighting fixtures over the framed mirror. The main bedroom has a wonderful amount of space and with 3 windows, a ceiling fan and a large closet, its an incredible punctuation for the floor. Take carpeted stairs to a finished basement, complete with recessed lighting and tile floors. Plenty of space for storage! The kitchen also has access to a fenced and paved backyard complete with a storage shed! This location is impeccable with the Snyder Plaza and Columbus Crossing shopping plazas, Target, Acme, Riverview movie theater, IKEA, Best Buy, Lowes are just 5 minutes away! Additionally, this home is just minutes from I-95 and I-76! This property won't last long so schedule your showing today!
Location
State PA
County Philadelphia
Area 19148 (19148)
Zoning RSA5
Rooms
Other Rooms Living Room, Dining Room, Primary Bedroom, Bedroom 2, Kitchen, Family Room, Bedroom 1
Basement Full, Fully Finished
Interior
Interior Features Ceiling Fan(s)
Hot Water Natural Gas
Heating Gas, Forced Air
Cooling Wall Unit
Flooring Wood, Fully Carpeted
Equipment Built-In Range, Dishwasher, Refrigerator, Disposal, Built-In Microwave
Fireplace N
Appliance Built-In Range, Dishwasher, Refrigerator, Disposal, Built-In Microwave
Heat Source Natural Gas
Laundry None
Exterior
Water Access N
Accessibility None
Garage N
Building
Story 2
Sewer Public Sewer
Water Public
Architectural Style Traditional
Level or Stories 2
Additional Building Above Grade
Structure Type Dry Wall
New Construction N
Schools
School District The School District Of Philadelphia
Others
Pets Allowed Y
Senior Community No
Tax ID 391111500
Ownership Fee Simple
SqFt Source Assessor
Acceptable Financing Conventional, VA, FHA 203(b)
Listing Terms Conventional, VA, FHA 203(b)
Financing Conventional,VA,FHA 203(b)
Special Listing Condition Standard
Pets Allowed Case by Case Basis
Read Less
Want to know what your home might be worth? Contact us for a FREE valuation!

Our team is ready to help you sell your home for the highest possible price ASAP

Bought with Vincent J Catroppa • BHHS Fox & Roach-Center City Walnut

GET MORE INFORMATION





