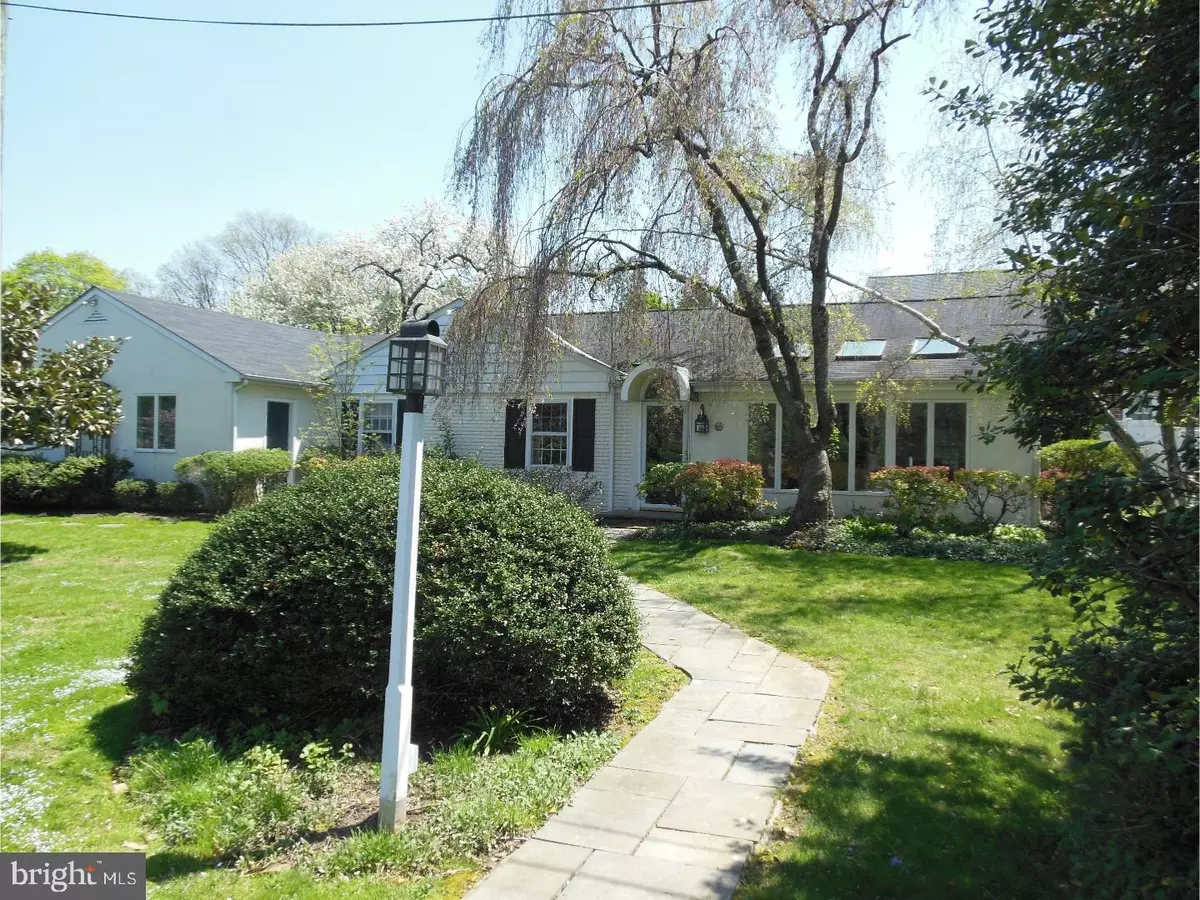$485,000
$535,000
9.3%For more information regarding the value of a property, please contact us for a free consultation.
8319 FLOURTOWN AVE Wyndmoor, PA 19038
3 Beds
2 Baths
1,946 SqFt
Key Details
Sold Price $485,000
Property Type Single Family Home
Sub Type Detached
Listing Status Sold
Purchase Type For Sale
Square Footage 1,946 sqft
Price per Sqft $249
Subdivision Wyndmoor
MLS Listing ID 1000264986
Sold Date 12/14/18
Style Ranch/Rambler
Bedrooms 3
Full Baths 2
HOA Y/N N
Abv Grd Liv Area 1,946
Originating Board TREND
Year Built 1950
Annual Tax Amount $8,626
Tax Year 2018
Lot Size 0.358 Acres
Acres 0.36
Lot Dimensions 109
Property Description
Bright, clean lined Ranch style house with decidedly open living space in a great location. Big master suite addition. Central air, hardwood flooring, skylights, recessed lighting, built-ins, great closets. An architect's 1995 addition with other skilled improvements throughout enhance the original 1950 stucco house. Entry hall with coat closet. Large living room with wet bar and glass doors to patio. The dining room is open to the living room and kitchen. Attractive, bright kitchen with gas cooking, white cabinetry, lots of counter space, greenhouse window. A very appealing master suite has a bedroom with 3 large closets, window seat, and high peaked ceiling; bath with double vanity/whirlpool tub/glass stall shower; front sitting room/study with closet. Two additional bedrooms. A hall laundry closet is right near the bedrooms. Pleasant hall bath with shower over tub. A finished basement room could be a great home office or play room. Oversized built-in 2 car garage with workspace counter/cabinets plus overhead attic. This appealing, straight forward house with sensible plan allows for either traditional or modern design options. 2017 Vivint solar roof panels lease transfers to Buyer. Delightful stone patio and pergola. The house is sited on a terrific lot. A beautiful township park is across the street from the property. Fabulous close to everything location.
Location
State PA
County Montgomery
Area Springfield Twp (10652)
Zoning A
Rooms
Other Rooms Living Room, Dining Room, Primary Bedroom, Bedroom 2, Kitchen, Bedroom 1, Other, Attic
Basement Partial
Interior
Interior Features Primary Bath(s), Skylight(s), Ceiling Fan(s), Wet/Dry Bar, Stall Shower
Hot Water Natural Gas
Heating Gas, Forced Air
Cooling Central A/C
Flooring Wood, Tile/Brick
Equipment Built-In Range, Dishwasher, Disposal, Built-In Microwave
Fireplace N
Appliance Built-In Range, Dishwasher, Disposal, Built-In Microwave
Heat Source Natural Gas
Laundry Main Floor
Exterior
Exterior Feature Patio(s)
Parking Features Inside Access, Garage Door Opener, Oversized
Garage Spaces 5.0
Water Access N
Roof Type Pitched,Shingle
Accessibility None
Porch Patio(s)
Attached Garage 2
Total Parking Spaces 5
Garage Y
Building
Lot Description Corner, Front Yard, Rear Yard, SideYard(s)
Story 1
Foundation Brick/Mortar
Sewer Public Sewer
Water Public
Architectural Style Ranch/Rambler
Level or Stories 1
Additional Building Above Grade
New Construction N
Schools
School District Springfield Township
Others
Senior Community No
Tax ID 52-00-06319-001
Ownership Fee Simple
Security Features Security System
Read Less
Want to know what your home might be worth? Contact us for a FREE valuation!

Our team is ready to help you sell your home for the highest possible price ASAP

Bought with Paula L Seitchik • BHHS Fox & Roach-Chestnut Hill

GET MORE INFORMATION





