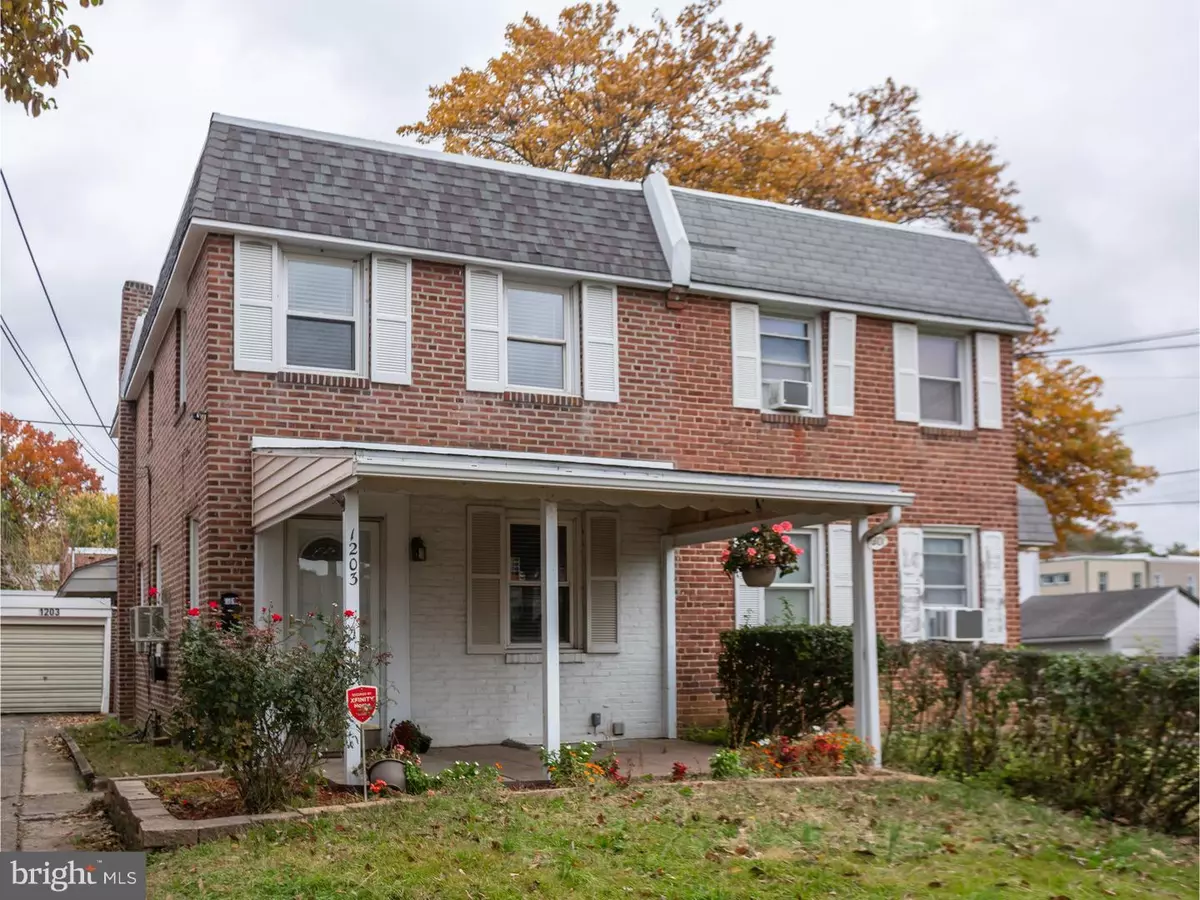$145,000
$140,000
3.6%For more information regarding the value of a property, please contact us for a free consultation.
1203 ROOSEVELT DR Havertown, PA 19083
3 Beds
1 Bath
1,156 SqFt
Key Details
Sold Price $145,000
Property Type Single Family Home
Sub Type Twin/Semi-Detached
Listing Status Sold
Purchase Type For Sale
Square Footage 1,156 sqft
Price per Sqft $125
Subdivision Llanerch
MLS Listing ID PADE101098
Sold Date 12/14/18
Style Colonial
Bedrooms 3
Full Baths 1
HOA Y/N N
Abv Grd Liv Area 1,156
Originating Board TREND
Year Built 1947
Annual Tax Amount $5,645
Tax Year 2018
Lot Size 2,309 Sqft
Acres 0.05
Lot Dimensions 25X100
Property Description
Welcome to 1203 Roosevelt Drive. Located at the end of a quiet street in the Llanerch section of Havertown (UDSD), this lovely brick twin is ready for you to move on in! The adorable covered front porch is perfect for enjoying your morning coffee or tossing your groceries on a rainy day. Open-concept 1st floor is great for entertaining. A spacious living room, updated kitchen with island which is open to dining area, and sliders to large deck for summer BBQ's! The 2nd floor has 3 bedrooms and a full bath. The entire home has been freshly painted with brand new carpets, and refrigerator & stove were just replaced in October. Cute backyard and 1-car garage. 1 block to Hillcrest Elementary School, 5 blocks to Drexel Hill Middle School, a hop-skip-jump to center city, walk to public transportation & the Quarry Center, and close to all major highways. You don't want to miss this!
Location
State PA
County Delaware
Area Upper Darby Twp (10416)
Zoning RES
Rooms
Other Rooms Living Room, Dining Room, Primary Bedroom, Bedroom 2, Kitchen, Bedroom 1, Attic
Basement Full, Unfinished
Interior
Interior Features Ceiling Fan(s), Kitchen - Eat-In
Hot Water Natural Gas
Heating Gas, Hot Water
Cooling Wall Unit
Flooring Wood, Fully Carpeted
Equipment Dishwasher
Fireplace N
Appliance Dishwasher
Heat Source Natural Gas
Laundry Basement
Exterior
Exterior Feature Deck(s), Porch(es)
Garage Spaces 1.0
Water Access N
Accessibility None
Porch Deck(s), Porch(es)
Total Parking Spaces 1
Garage Y
Building
Story 2
Sewer Public Sewer
Water Public
Architectural Style Colonial
Level or Stories 2
Additional Building Above Grade
New Construction N
Schools
Elementary Schools Hillcrest
Middle Schools Drexel Hill
High Schools Upper Darby Senior
School District Upper Darby
Others
Senior Community No
Tax ID 16-08-02390-00
Ownership Fee Simple
Read Less
Want to know what your home might be worth? Contact us for a FREE valuation!

Our team is ready to help you sell your home for the highest possible price ASAP

Bought with Kyle Miller • Compass RE
GET MORE INFORMATION





