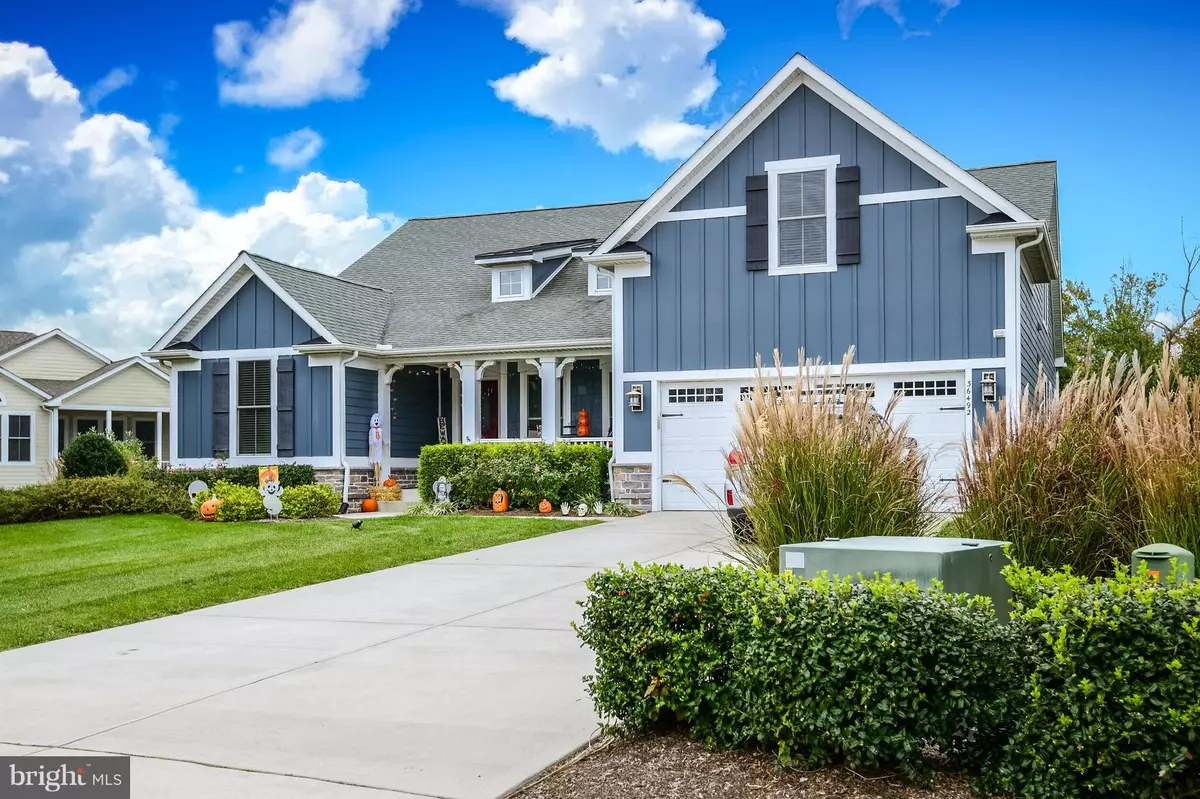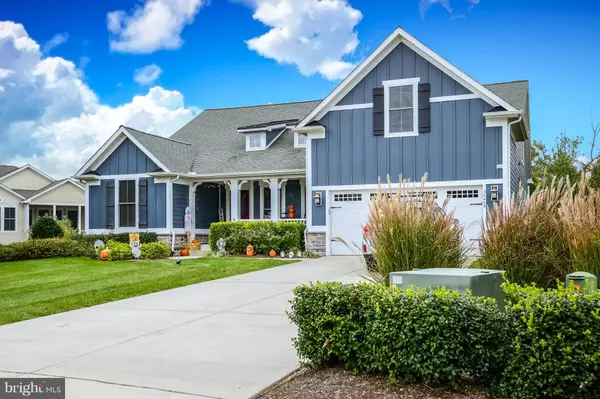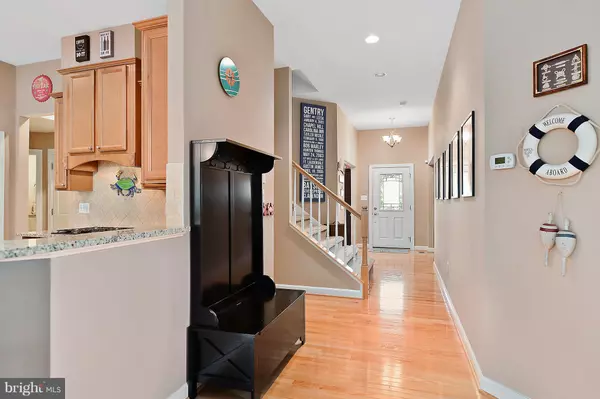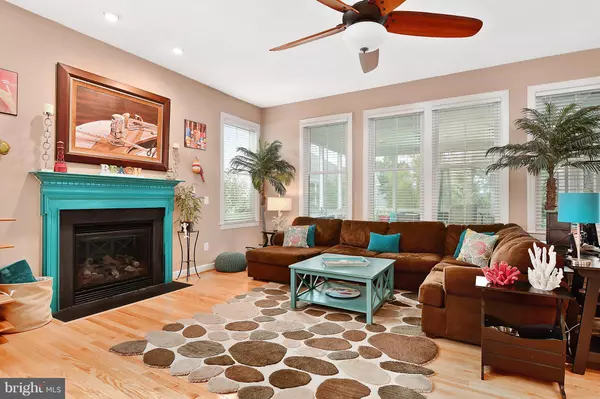$520,000
$549,000
5.3%For more information regarding the value of a property, please contact us for a free consultation.
36492 CONEFLOWER CIR Selbyville, DE 19975
4 Beds
3 Baths
2,800 SqFt
Key Details
Sold Price $520,000
Property Type Single Family Home
Sub Type Detached
Listing Status Sold
Purchase Type For Sale
Square Footage 2,800 sqft
Price per Sqft $185
Subdivision Bayside
MLS Listing ID 1010009720
Sold Date 12/10/18
Style Coastal
Bedrooms 4
Full Baths 3
HOA Fees $267/ann
HOA Y/N Y
Abv Grd Liv Area 2,800
Originating Board BRIGHT
Year Built 2011
Annual Tax Amount $1,821
Tax Year 2018
Lot Size 5,310 Sqft
Acres 0.12
Property Sub-Type Detached
Property Description
Located in the popular community of Bayside this 4 bd/3ba Seaport Floor Plan offers everything you could want. Gourmet kitchen with granite countertops, upgraded flooring, crown molding, gas fireplace, sunroom, bonus room, first floor master, large screen porch and patio overlooking a wooded homesite and so much more. Bayside offers, indoor and outdoor pools, tennis, kayak and SUP launch, on site restaurant, Freeman Stage and award winning golf course. Come take a look and fall in love!
Location
State DE
County Sussex
Area Baltimore Hundred (31001)
Zoning L
Rooms
Main Level Bedrooms 4
Interior
Interior Features Carpet, Ceiling Fan(s), Crown Moldings, Entry Level Bedroom, Floor Plan - Open, Formal/Separate Dining Room, Kitchen - Eat-In, Kitchen - Gourmet, Primary Bath(s), Recessed Lighting, Upgraded Countertops, Walk-in Closet(s)
Hot Water Bottled Gas
Heating Gas
Cooling Central A/C
Flooring Hardwood, Fully Carpeted, Ceramic Tile
Fireplaces Number 1
Fireplaces Type Gas/Propane
Equipment Built-In Microwave, Cooktop, Dishwasher, Disposal, Dryer, Dryer - Front Loading, Energy Efficient Appliances, Oven - Wall, Refrigerator, Washer - Front Loading, Water Heater
Furnishings No
Fireplace Y
Appliance Built-In Microwave, Cooktop, Dishwasher, Disposal, Dryer, Dryer - Front Loading, Energy Efficient Appliances, Oven - Wall, Refrigerator, Washer - Front Loading, Water Heater
Heat Source Bottled Gas/Propane
Laundry Main Floor
Exterior
Exterior Feature Patio(s), Porch(es)
Amenities Available Exercise Room, Fitness Center, Golf Course, Golf Course Membership Available, Jog/Walk Path, Pool - Indoor, Pool - Outdoor, Pool Mem Avail, Security, Tennis Courts, Tot Lots/Playground, Water/Lake Privileges
Water Access N
View Trees/Woods
Roof Type Architectural Shingle
Accessibility None
Porch Patio(s), Porch(es)
Garage N
Building
Story 1.5
Foundation Crawl Space, Concrete Perimeter
Sewer Public Sewer
Water Private/Community Water
Architectural Style Coastal
Level or Stories 1.5
Additional Building Above Grade, Below Grade
Structure Type Dry Wall
New Construction N
Schools
School District Indian River
Others
HOA Fee Include Lawn Maintenance,Management,Snow Removal,Trash
Senior Community No
Tax ID 533-19.00-1338.00
Ownership Fee Simple
SqFt Source Estimated
Acceptable Financing Cash, Conventional
Horse Property N
Listing Terms Cash, Conventional
Financing Cash,Conventional
Special Listing Condition Standard
Read Less
Want to know what your home might be worth? Contact us for a FREE valuation!

Our team is ready to help you sell your home for the highest possible price ASAP

Bought with DANIEL TAGLIENTI • Keller Williams Realty
GET MORE INFORMATION





