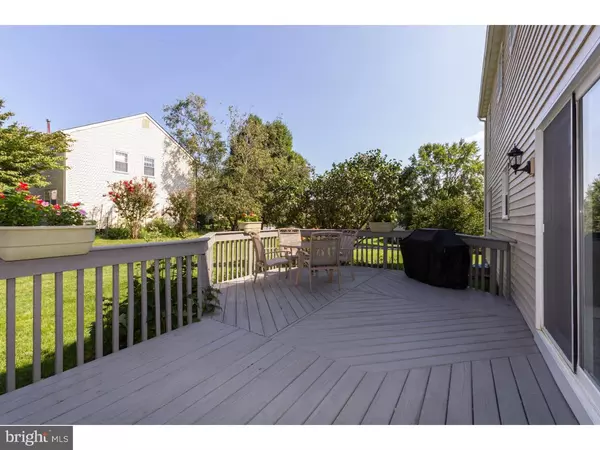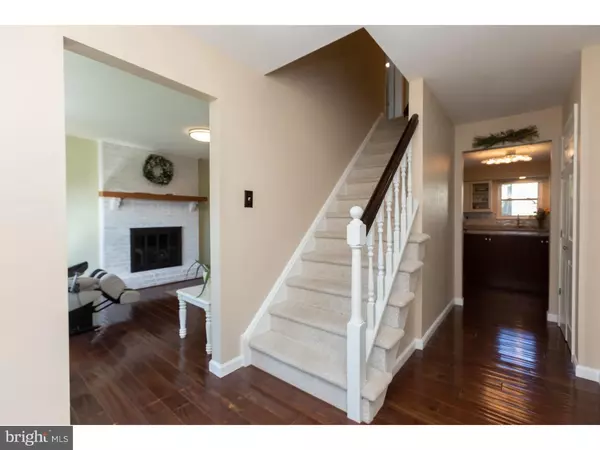$476,000
$465,000
2.4%For more information regarding the value of a property, please contact us for a free consultation.
831 MARRONES CT West Chester, PA 19382
4 Beds
5 Baths
2,508 SqFt
Key Details
Sold Price $476,000
Property Type Single Family Home
Sub Type Detached
Listing Status Sold
Purchase Type For Sale
Square Footage 2,508 sqft
Price per Sqft $189
Subdivision Plum Run
MLS Listing ID 1002358258
Sold Date 12/07/18
Style Colonial
Bedrooms 4
Full Baths 4
Half Baths 1
HOA Y/N N
Abv Grd Liv Area 2,508
Originating Board TREND
Year Built 1986
Annual Tax Amount $5,331
Tax Year 2018
Lot Size 0.455 Acres
Acres 0.46
Lot Dimensions 160X120
Property Sub-Type Detached
Property Description
Clean is the first word to describe this home. If clean matters to you this is the home to see. This offering is a lovely updated 4 bedroom 2 & one half bath center hall colonial home conveniently located on a quiet cul-de-sac street in the desirable community of Plum Run. This home also features a finished basement and two car garage perched on a lovely .48 Acre corner lot. East Bradford Township is known for its reasonable taxes plus there are no HOA Fees! The easy flow floorplan features a carpeted living room & dining room on one side of the center hall and a family room with a brick fireplace (gas) featuring hardwood floors on the other side. The dining room, family room and center hall all lead to the huge remodeled kitchen featuring cherry cabinets, granite counters, tile backsplash, a large center island, and hardwood floors. The kitchen is open to the large breakfast room with sliding glass doors to the deck. The laundry/mud room, powder room, and garage entrance are adjacent to the kitchen. Lots of windows allow abundant amounts of natural sunlight into this home. Upstairs features a master bedroom and bath along with 3 generous sized rooms and a hall bath. Each bedroom is carpeted and features a ceiling fan. The basement is nicely finished and features recessed lighting and newer carpets. There is a storage area and heater room as well. The Sellers are the second owner of this home and have replaced the roof and HVAC during their ownership. All this plus the Award Winning West Chester School District! Just minutes from downtown West Chester as well as the 202 corridor for shopping.
Location
State PA
County Chester
Area East Bradford Twp (10351)
Zoning R4
Direction Southeast
Rooms
Other Rooms Living Room, Dining Room, Primary Bedroom, Bedroom 2, Bedroom 3, Kitchen, Family Room, Bedroom 1, Other, Attic
Basement Full, Drainage System
Main Level Bedrooms 4
Interior
Interior Features Primary Bath(s), Kitchen - Island, Ceiling Fan(s), Attic/House Fan, Dining Area
Hot Water Natural Gas
Heating Gas, Forced Air
Cooling Central A/C
Flooring Wood, Fully Carpeted, Tile/Brick
Fireplaces Number 1
Fireplaces Type Brick, Gas/Propane
Equipment Oven - Self Cleaning, Dishwasher, Built-In Microwave
Fireplace Y
Window Features Energy Efficient
Appliance Oven - Self Cleaning, Dishwasher, Built-In Microwave
Heat Source Natural Gas
Laundry Main Floor
Exterior
Exterior Feature Deck(s)
Parking Features Built In
Garage Spaces 5.0
Utilities Available Cable TV
Water Access N
Roof Type Pitched,Shingle
Accessibility None
Porch Deck(s)
Attached Garage 2
Total Parking Spaces 5
Garage Y
Building
Lot Description Corner, Sloping, Front Yard, Rear Yard, SideYard(s)
Story 2
Foundation Concrete Perimeter
Sewer Public Sewer
Water Public
Architectural Style Colonial
Level or Stories 2
Additional Building Above Grade
New Construction N
Schools
High Schools B. Reed Henderson
School District West Chester Area
Others
Senior Community No
Tax ID 51-07D-0105
Ownership Fee Simple
SqFt Source Assessor
Acceptable Financing Conventional, VA, FHA 203(b)
Listing Terms Conventional, VA, FHA 203(b)
Financing Conventional,VA,FHA 203(b)
Special Listing Condition Standard
Read Less
Want to know what your home might be worth? Contact us for a FREE valuation!

Our team is ready to help you sell your home for the highest possible price ASAP

Bought with Gary A Mercer Sr. • KW Greater West Chester
GET MORE INFORMATION





