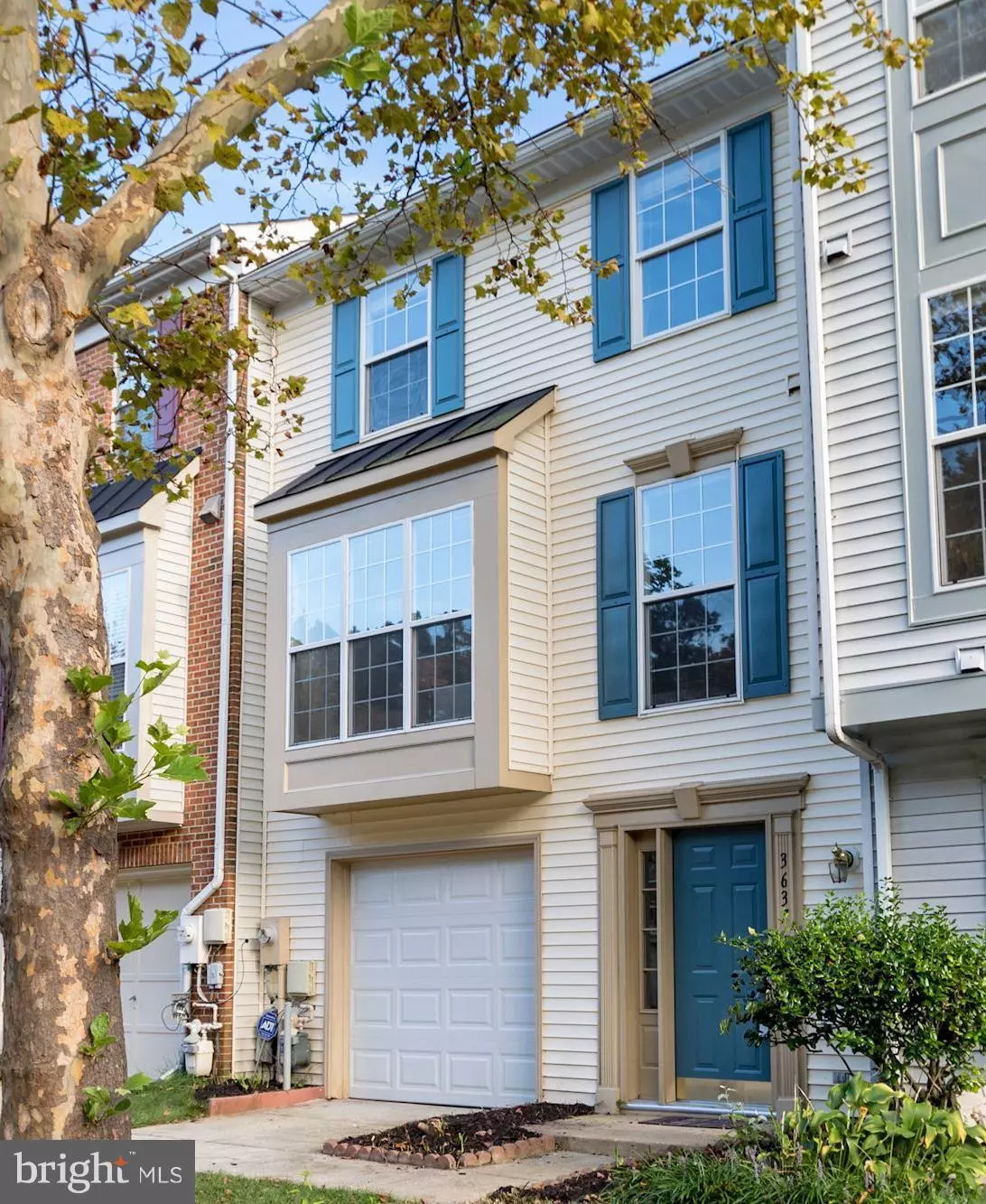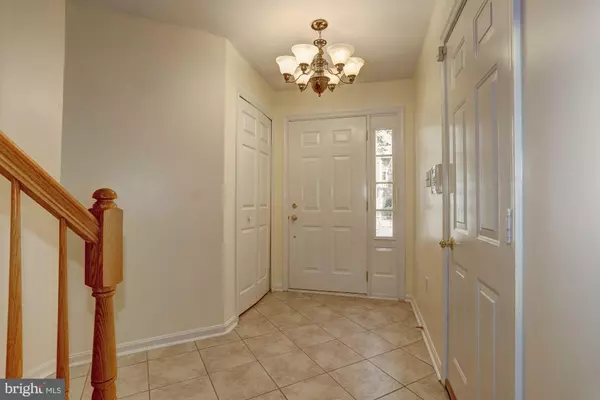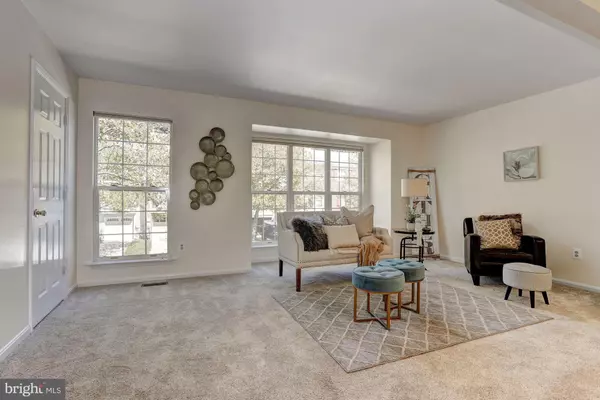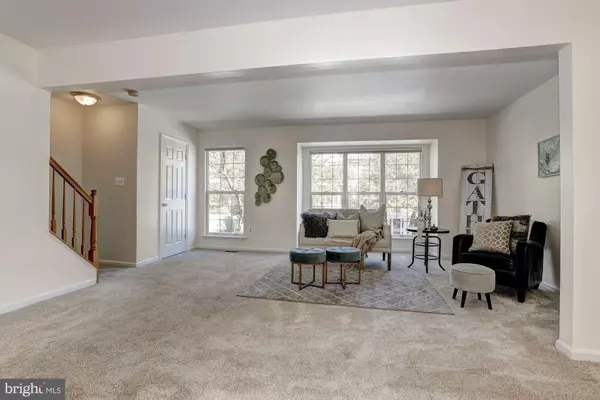$315,000
$315,000
For more information regarding the value of a property, please contact us for a free consultation.
3637 MARCEY CREEK RD Laurel, MD 20724
3 Beds
4 Baths
1,884 SqFt
Key Details
Sold Price $315,000
Property Type Townhouse
Sub Type Interior Row/Townhouse
Listing Status Sold
Purchase Type For Sale
Square Footage 1,884 sqft
Price per Sqft $167
Subdivision Russett
MLS Listing ID 1002406068
Sold Date 12/06/18
Style Colonial
Bedrooms 3
Full Baths 2
Half Baths 2
HOA Fees $73/mo
HOA Y/N Y
Abv Grd Liv Area 1,884
Originating Board MRIS
Year Built 1993
Annual Tax Amount $3,204
Tax Year 2017
Lot Size 1,870 Sqft
Acres 0.04
Property Description
STUNNING 3 level garage townhome ready for the most discriminating buyer! Entry level foyer, powder rm & family rm w/wood burning FP & access to great rear patio * HUGE living & dining rms + powder rm on main level, gourmet eat in kitchen w/granite & new SS appliances, large deck * Upper lvl w/3 bdrms, laundry & 2 full baths! GREAT MBR/MBA! New HVAC & roof 2013, new carpet & paint
Location
State MD
County Anne Arundel
Zoning RES
Rooms
Other Rooms Living Room, Dining Room, Primary Bedroom, Bedroom 2, Bedroom 3, Kitchen, Family Room, Foyer, Breakfast Room, Laundry
Interior
Interior Features Attic, Kitchen - Table Space, Kitchen - Eat-In, Breakfast Area, Dining Area, Kitchen - Gourmet, Window Treatments, Primary Bath(s), Upgraded Countertops, Wood Floors, Recessed Lighting, Floor Plan - Open
Hot Water Natural Gas
Heating Forced Air
Cooling Central A/C, Ceiling Fan(s)
Fireplaces Number 1
Fireplaces Type Fireplace - Glass Doors
Equipment Washer/Dryer Hookups Only, Dishwasher, Disposal, Dryer, Exhaust Fan, Icemaker, Microwave, Oven - Self Cleaning, Water Heater, Washer, Oven/Range - Electric, Refrigerator
Fireplace Y
Window Features Bay/Bow,Screens,Double Pane
Appliance Washer/Dryer Hookups Only, Dishwasher, Disposal, Dryer, Exhaust Fan, Icemaker, Microwave, Oven - Self Cleaning, Water Heater, Washer, Oven/Range - Electric, Refrigerator
Heat Source Natural Gas
Laundry Lower Floor, Hookup, Washer In Unit, Dryer In Unit
Exterior
Exterior Feature Deck(s), Porch(es), Patio(s)
Parking Features Garage - Front Entry, Garage Door Opener
Garage Spaces 2.0
Community Features Alterations/Architectural Changes
Utilities Available Under Ground
Amenities Available Tot Lots/Playground, Community Center, Picnic Area, Swimming Pool, Recreational Center, Common Grounds
Water Access N
Roof Type Shingle
Accessibility Other
Porch Deck(s), Porch(es), Patio(s)
Road Frontage City/County
Attached Garage 1
Total Parking Spaces 2
Garage Y
Building
Lot Description No Thru Street, Landscaping
Story 3+
Foundation Slab
Sewer Public Sewer
Water Public
Architectural Style Colonial
Level or Stories 3+
Additional Building Above Grade
Structure Type Dry Wall,9'+ Ceilings,Vaulted Ceilings
New Construction N
Schools
Elementary Schools Brock Bridge
Middle Schools Meade
High Schools Meade
School District Anne Arundel County Public Schools
Others
HOA Fee Include Management,Reserve Funds,Pool(s),Snow Removal
Senior Community No
Tax ID 020467590077689
Ownership Fee Simple
SqFt Source Estimated
Security Features Smoke Detector,Carbon Monoxide Detector(s),Security System
Acceptable Financing Cash, Conventional, FHA, FHA 203(b), VA
Horse Property N
Listing Terms Cash, Conventional, FHA, FHA 203(b), VA
Financing Cash,Conventional,FHA,FHA 203(b),VA
Special Listing Condition Standard
Read Less
Want to know what your home might be worth? Contact us for a FREE valuation!

Our team is ready to help you sell your home for the highest possible price ASAP

Bought with Leandro N Marinho • HomeSmart
GET MORE INFORMATION





