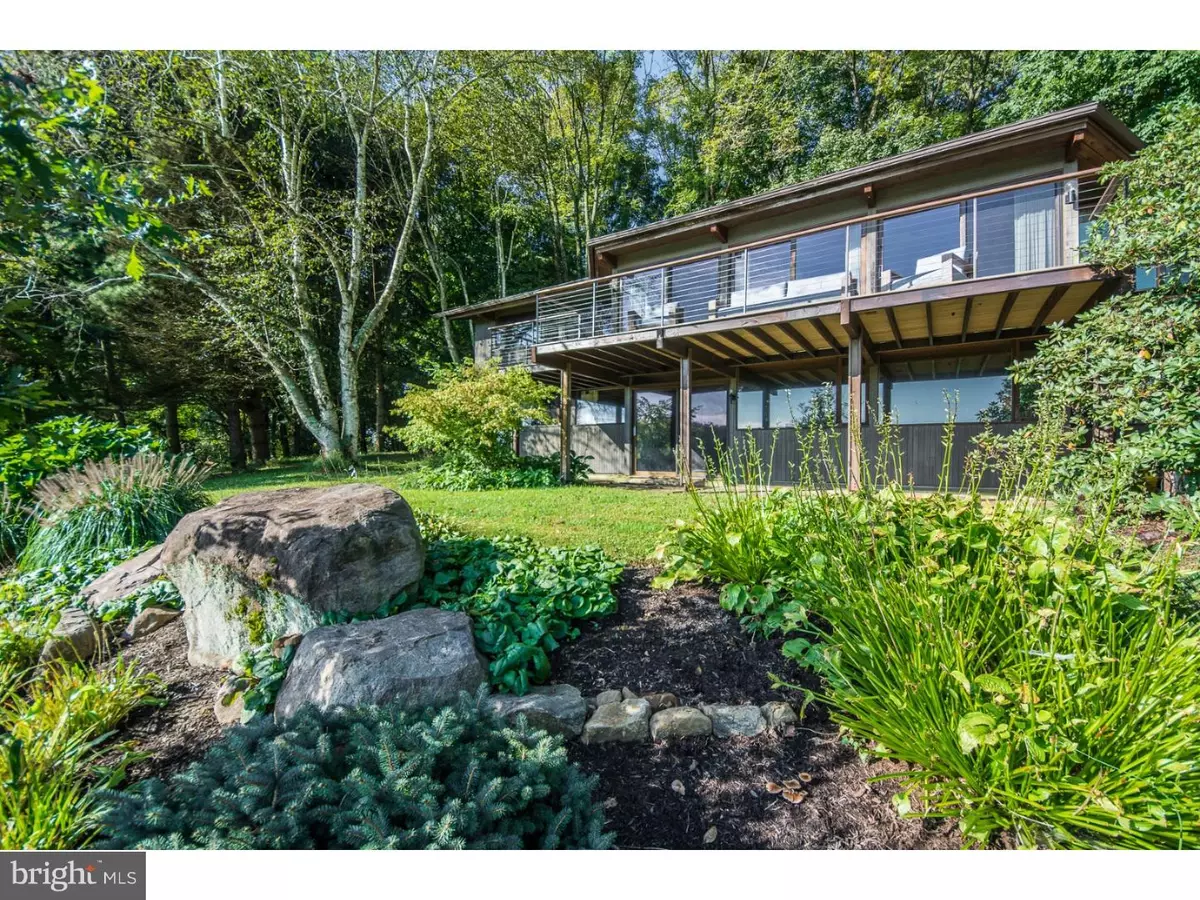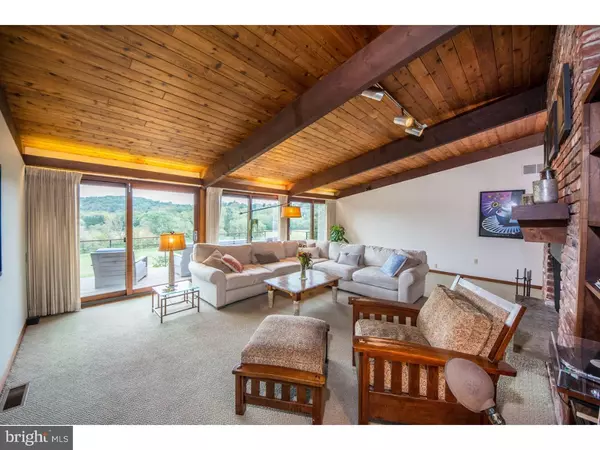$678,000
$668,000
1.5%For more information regarding the value of a property, please contact us for a free consultation.
5 LUCKY HILL RD West Chester, PA 19382
4 Beds
2 Baths
2,778 SqFt
Key Details
Sold Price $678,000
Property Type Single Family Home
Sub Type Detached
Listing Status Sold
Purchase Type For Sale
Square Footage 2,778 sqft
Price per Sqft $244
Subdivision None Available
MLS Listing ID 1008357384
Sold Date 12/07/18
Style Contemporary,Bi-level
Bedrooms 4
Full Baths 2
HOA Y/N N
Abv Grd Liv Area 2,778
Originating Board TREND
Year Built 1975
Annual Tax Amount $5,784
Tax Year 2018
Lot Size 4.200 Acres
Acres 4.2
Lot Dimensions 0X0
Property Sub-Type Detached
Property Description
Overlooking the East Branch of the Brandywine Creek at the historic Jefferis Ford bridge sits this custom built hillside Deck House. This private retreat is situated on 4.2 acres of mature forest and open pasture with extraordinary views from every window, just minutes from downtown West Chester and the historic village of Marshallton. Enjoy hiking and equestrian trails connecting to the 571 acre Stroud Preserve. A stone walkway through mature gardens leads you to a lovingly tended, custom crafted 4 bedroom, 2 bath open concept home, perfect for entertaining. Featuring vaulted cedar ceilings, exposed beams, reclaimed brick fireplaces, custom cabinetry, mahogany trim and a wall of windows leading out to a spectacular wrap around deck spanning sunroom, living room and master suite. The lower level offers a large finished family or game room with Brazilian cherry hardwood floors, brick fireplace with a wood burning insert and patio leading to fire pit and outside seating areas plus laundry and workshop. A detached heated 5-car garage and workshop offer ideal space for hobbies.
Location
State PA
County Chester
Area East Bradford Twp (10351)
Zoning R1
Rooms
Other Rooms Living Room, Dining Room, Primary Bedroom, Bedroom 2, Bedroom 3, Kitchen, Family Room, Bedroom 1, Laundry, Other
Interior
Interior Features Butlers Pantry, Skylight(s), Ceiling Fan(s), Wood Stove, Central Vacuum, Exposed Beams, Breakfast Area
Hot Water Electric
Heating Oil, Heat Pump - Electric BackUp, Forced Air
Cooling Central A/C
Flooring Wood, Fully Carpeted, Tile/Brick
Fireplaces Number 2
Fireplaces Type Brick
Equipment Built-In Range, Dishwasher
Fireplace Y
Appliance Built-In Range, Dishwasher
Heat Source Oil
Laundry Lower Floor
Exterior
Exterior Feature Deck(s)
Parking Features Garage Door Opener
Garage Spaces 7.0
Utilities Available Cable TV
Water Access N
Roof Type Pitched,Shingle
Accessibility None
Porch Deck(s)
Total Parking Spaces 7
Garage Y
Building
Lot Description Level, Sloping, Open, Trees/Wooded, Front Yard, Rear Yard, SideYard(s)
Foundation Concrete Perimeter, Brick/Mortar
Sewer On Site Septic
Water Well
Architectural Style Contemporary, Bi-level
Additional Building Above Grade
New Construction N
Schools
School District West Chester Area
Others
Senior Community No
Tax ID 51-07 -0007.03B0
Ownership Fee Simple
Security Features Security System
Acceptable Financing Conventional
Listing Terms Conventional
Financing Conventional
Read Less
Want to know what your home might be worth? Contact us for a FREE valuation!

Our team is ready to help you sell your home for the highest possible price ASAP

Bought with Karen Nader • Monument Sotheby's International Realty
GET MORE INFORMATION





