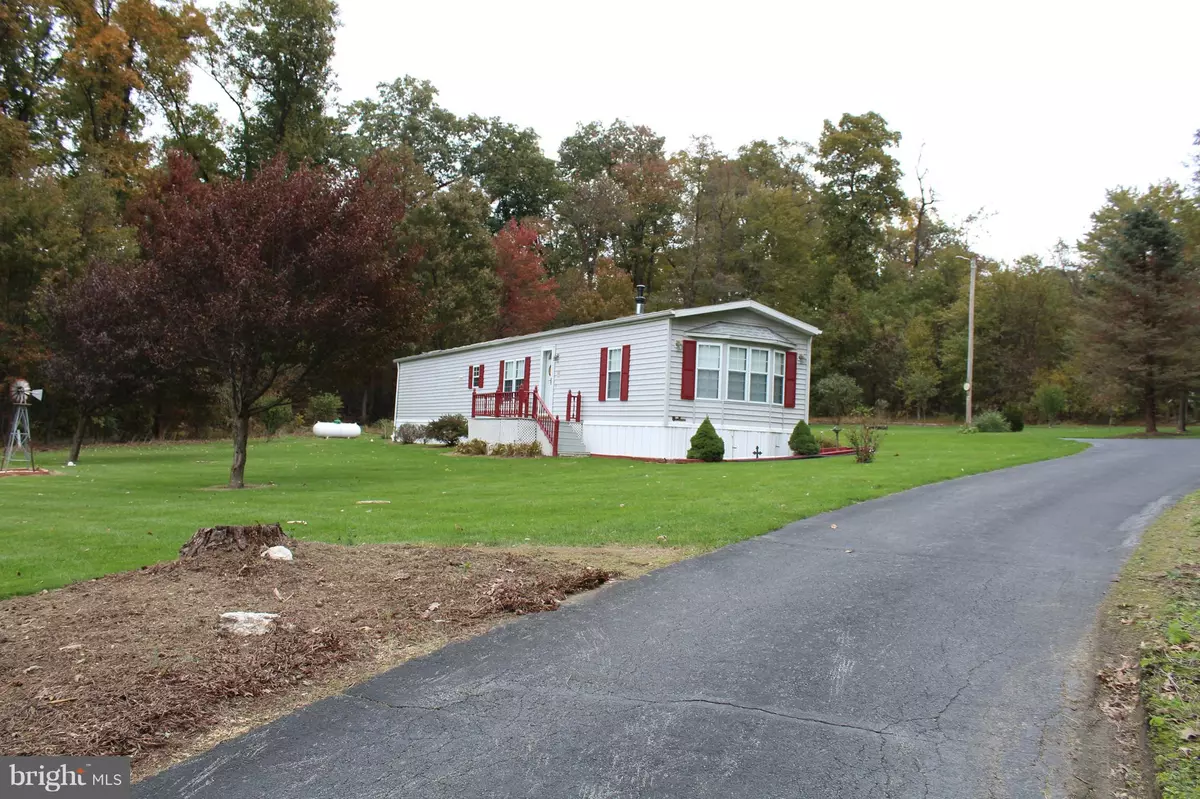$142,000
$144,900
2.0%For more information regarding the value of a property, please contact us for a free consultation.
9255 CAMP RD Red Lion, PA 17356
2 Beds
2 Baths
980 SqFt
Key Details
Sold Price $142,000
Property Type Manufactured Home
Sub Type Manufactured
Listing Status Sold
Purchase Type For Sale
Square Footage 980 sqft
Price per Sqft $144
Subdivision None Available
MLS Listing ID 1010012574
Sold Date 11/29/18
Style Ranch/Rambler
Bedrooms 2
Full Baths 2
HOA Y/N N
Abv Grd Liv Area 980
Originating Board BRIGHT
Year Built 1994
Annual Tax Amount $2,559
Tax Year 2018
Lot Size 1.040 Acres
Acres 1.04
Property Description
Meticulously maintained single wide on 1 Acre w/ detached 3 car garage. 2 BR, 2 Full Baths, paved driveway. Spectacular views of farmland and surrounded by woods. This is a must see home!
Location
State PA
County York
Area North Hopewell Twp (15241)
Zoning RESIDENTIAL
Rooms
Other Rooms Living Room, Bedroom 2, Kitchen, Bedroom 1, Laundry, Bathroom 1, Bathroom 2
Main Level Bedrooms 2
Interior
Heating Forced Air
Cooling Central A/C
Equipment Dishwasher, Oven/Range - Gas, Refrigerator, Washer, Dryer
Window Features Bay/Bow,Insulated
Appliance Dishwasher, Oven/Range - Gas, Refrigerator, Washer, Dryer
Heat Source Bottled Gas/Propane
Exterior
Parking Features Garage - Front Entry, Garage Door Opener, Oversized
Garage Spaces 3.0
Water Access N
Roof Type Architectural Shingle
Accessibility None
Total Parking Spaces 3
Garage Y
Building
Story 1
Sewer Approved System
Water Well
Architectural Style Ranch/Rambler
Level or Stories 1
Additional Building Above Grade, Below Grade
New Construction N
Schools
Elementary Schools North Hopewell-Winterstown
High Schools Red Lion Area Senior
School District Red Lion Area
Others
Senior Community No
Tax ID 41-000-FJ-0056-B0-00000
Ownership Fee Simple
SqFt Source Assessor
Special Listing Condition Standard
Read Less
Want to know what your home might be worth? Contact us for a FREE valuation!

Our team is ready to help you sell your home for the highest possible price ASAP

Bought with Bonnie L Collins • Riley & Associates Realtors

GET MORE INFORMATION





