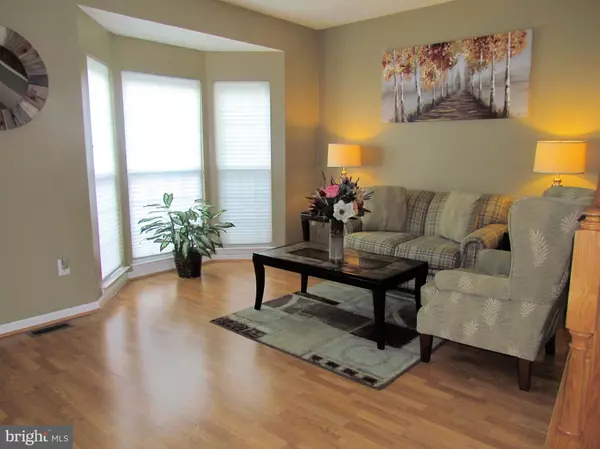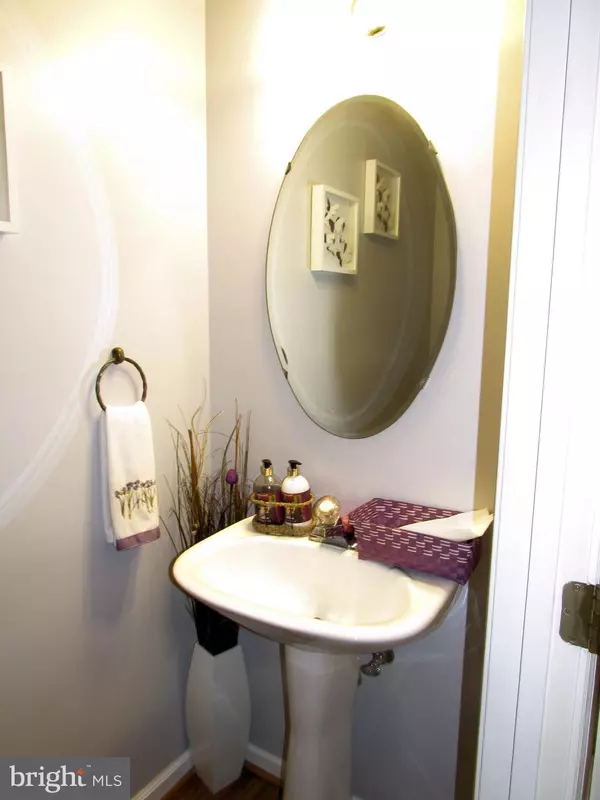$309,900
$309,900
For more information regarding the value of a property, please contact us for a free consultation.
8346 FINCHLEIGH ST Laurel, MD 20724
3 Beds
3 Baths
2,264 SqFt
Key Details
Sold Price $309,900
Property Type Townhouse
Sub Type Interior Row/Townhouse
Listing Status Sold
Purchase Type For Sale
Square Footage 2,264 sqft
Price per Sqft $136
Subdivision Russett
MLS Listing ID 1004150078
Sold Date 11/30/18
Style Colonial
Bedrooms 3
Full Baths 2
Half Baths 1
HOA Fees $83/mo
HOA Y/N Y
Abv Grd Liv Area 1,564
Originating Board MRIS
Year Built 1998
Annual Tax Amount $2,808
Tax Year 2017
Lot Size 1,500 Sqft
Acres 0.03
Property Description
BACK ON MARKET - CONTRACT FALL THROUGH. Spectacular 3 level twnhm on mature street located in the sought after Russett community. This home features formal LR w/ Pergo type flooring; Eat-in kit. w/ SS appliances, granite counters & walkout to deck; Sun Rm/FR w/ lots of windows; fully fin. LL w/ walkout; Office & storage. MBR w/ walk-in closet & sitting area; MBA w/ shower & sep. tub & dual sinks. Bump outs on all 3 levels. Brand new roof! So much more!
Location
State MD
County Anne Arundel
Zoning RESIDENTIAL
Rooms
Other Rooms Living Room, Dining Room, Primary Bedroom, Bedroom 2, Bedroom 3, Kitchen, Game Room, Family Room, Foyer, Exercise Room, Laundry, Other, Office, Storage Room, Utility Room
Basement Connecting Stairway, Outside Entrance, Sump Pump, Fully Finished, Full, Daylight, Full, Rear Entrance, Unfinished, Walkout Level, Heated, Windows
Interior
Interior Features Family Room Off Kitchen, Kitchen - Island, Kitchen - Eat-In, Breakfast Area, Dining Area, Other, Primary Bath(s), Upgraded Countertops, Window Treatments, Wood Floors, Floor Plan - Open
Hot Water Natural Gas
Heating Forced Air
Cooling Ceiling Fan(s), Central A/C
Flooring Laminated, Ceramic Tile, Wood, Other, Carpet
Equipment Washer/Dryer Hookups Only, ENERGY STAR Refrigerator, ENERGY STAR Dishwasher, Disposal, Dryer, Exhaust Fan, Icemaker, Microwave, Oven - Self Cleaning, Oven/Range - Electric, Washer, Water Heater
Fireplace N
Window Features Insulated
Appliance Washer/Dryer Hookups Only, ENERGY STAR Refrigerator, ENERGY STAR Dishwasher, Disposal, Dryer, Exhaust Fan, Icemaker, Microwave, Oven - Self Cleaning, Oven/Range - Electric, Washer, Water Heater
Heat Source Natural Gas
Exterior
Exterior Feature Deck(s)
Community Features Alterations/Architectural Changes, Covenants, Other
Utilities Available Cable TV Available, Fiber Optics Available
Amenities Available Tot Lots/Playground, Swimming Pool, Jog/Walk Path, Meeting Room, Reserved/Assigned Parking, Pool Mem Avail, Tennis Courts
Water Access N
View Other
Roof Type Fiberglass,Asphalt
Accessibility None, Other
Porch Deck(s)
Garage N
Building
Lot Description Landscaping, No Thru Street, Other
Story 3+
Sewer Public Sewer
Water Public
Architectural Style Colonial
Level or Stories 3+
Additional Building Above Grade, Below Grade
Structure Type Dry Wall,Other
New Construction N
Schools
Elementary Schools Brock Bridge
Middle Schools Meade
High Schools Meade
School District Anne Arundel County Public Schools
Others
HOA Fee Include Common Area Maintenance,Reserve Funds,Pool(s),Other,Recreation Facility,Lawn Maintenance,Management
Senior Community No
Tax ID 020467590089624
Ownership Fee Simple
SqFt Source Assessor
Security Features Smoke Detector,Security System
Acceptable Financing Cash, Conventional, FHA
Listing Terms Cash, Conventional, FHA
Financing Cash,Conventional,FHA
Special Listing Condition Standard
Read Less
Want to know what your home might be worth? Contact us for a FREE valuation!

Our team is ready to help you sell your home for the highest possible price ASAP

Bought with Tina Cadden M Jenkins • Champion Realty, Inc.
GET MORE INFORMATION





