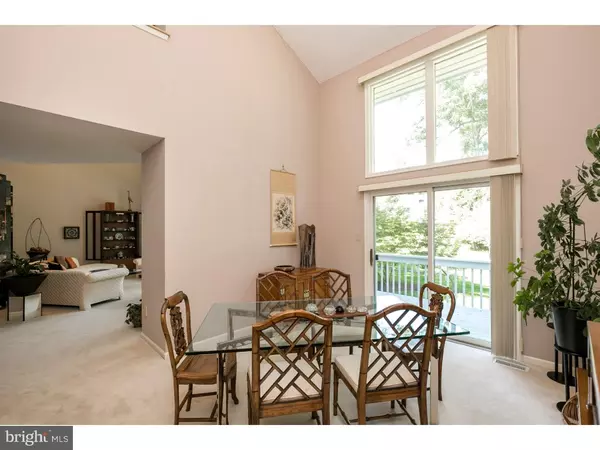$417,500
$425,000
1.8%For more information regarding the value of a property, please contact us for a free consultation.
20 TULLAMORE DR West Chester, PA 19382
4 Beds
4 Baths
3,756 SqFt
Key Details
Sold Price $417,500
Property Type Townhouse
Sub Type Interior Row/Townhouse
Listing Status Sold
Purchase Type For Sale
Square Footage 3,756 sqft
Price per Sqft $111
Subdivision Tullamore
MLS Listing ID 1002492292
Sold Date 11/30/18
Style Traditional
Bedrooms 4
Full Baths 3
Half Baths 1
HOA Fees $450/mo
HOA Y/N Y
Abv Grd Liv Area 3,756
Originating Board TREND
Year Built 1990
Annual Tax Amount $8,674
Tax Year 2018
Lot Size 5,619 Sqft
Acres 0.13
Lot Dimensions 0X0
Property Description
20 Tullamore Drive offers a convenient location, a fresh and stylish interior and a truly spacious size. Manicured lawns and gardens surround the house in Tullamore, a private enclave of 33 homes that whispers California contemporary. Features of this home include a slate floor entry, hardwood floors and plush carpeting on three finished levels of living space offering four bedrooms, three full and one half baths with tranquil views from the expansive deck and multiple patio areas. The main level owner's suite has a glass slider to a lovely enclosed garden with a water feature, a walk-in closet and coat closet, a fully updated master bath with walk-in shower, double sink vanity, linen closet and convenient laundry area. The kitchen will satisfy your need for efficiency with ample cabinetry, pantry and work space, and an adjoining breakfast room. The formal living room with fireplace and airy dining room benefit from a soaring ceiling and two story windows with a wonderful perspective of open space out back. There are two secondary bedrooms, one with two walk-in closets and the other with one walk-in closet, and full bath and linen closet on the second floor with an open hallway overlooking the living room. The fabulous lower level offers a family room with another fireplace and sliders to the terrace. A handsome study with custom built-ins also has access to the terrace. The built-ins can be removed and the space converted to a closet for a 4th bedroom option. A full bath and wet bar complete the finished area. A deep closet under the stairs and an extra large storage area are a real bonus. Plus, a second laundry area! Immediate proximity to main roadways with easy access to the West Chester Borough, Kennett Square and Wilmington. This unique home has been meticulously maintained and is a rare find for those who value privacy and proximity with a carefree lifestyle.
Location
State PA
County Chester
Area Pocopson Twp (10363)
Zoning RA
Rooms
Other Rooms Living Room, Dining Room, Primary Bedroom, Bedroom 2, Bedroom 3, Kitchen, Family Room, Bedroom 1, Laundry
Basement Full
Interior
Interior Features Primary Bath(s), Butlers Pantry, Ceiling Fan(s), Attic/House Fan, Wet/Dry Bar, Dining Area
Hot Water Natural Gas
Heating Gas, Forced Air
Cooling Central A/C
Flooring Wood, Fully Carpeted, Tile/Brick
Fireplaces Number 2
Equipment Cooktop, Oven - Double, Dishwasher, Refrigerator, Built-In Microwave
Fireplace Y
Appliance Cooktop, Oven - Double, Dishwasher, Refrigerator, Built-In Microwave
Heat Source Natural Gas
Laundry Main Floor, Lower Floor
Exterior
Exterior Feature Deck(s), Patio(s), Breezeway
Parking Features Inside Access, Garage Door Opener
Garage Spaces 2.0
Utilities Available Cable TV
Water Access N
Roof Type Pitched,Shingle
Accessibility None
Porch Deck(s), Patio(s), Breezeway
Attached Garage 2
Total Parking Spaces 2
Garage Y
Building
Story 2
Sewer Other
Water Public
Architectural Style Traditional
Level or Stories 2
Additional Building Above Grade
Structure Type Cathedral Ceilings
New Construction N
Schools
Middle Schools Charles F. Patton
High Schools Unionville
School District Unionville-Chadds Ford
Others
HOA Fee Include Common Area Maintenance,Ext Bldg Maint,Lawn Maintenance,Snow Removal,Trash,Insurance,All Ground Fee
Senior Community No
Tax ID 63-04 -0319
Ownership Fee Simple
Security Features Security System
Read Less
Want to know what your home might be worth? Contact us for a FREE valuation!

Our team is ready to help you sell your home for the highest possible price ASAP

Bought with Gary A Mercer Sr. • KW Greater West Chester

GET MORE INFORMATION





