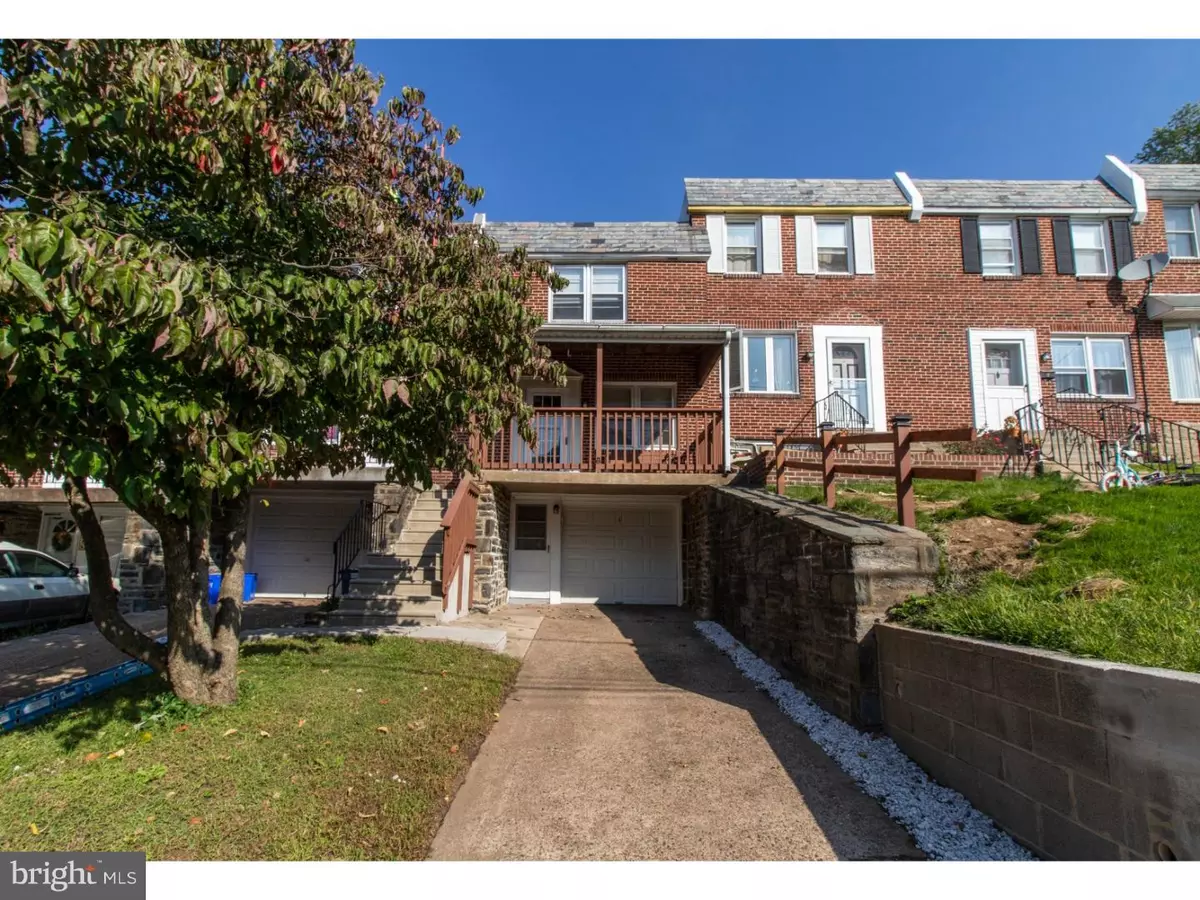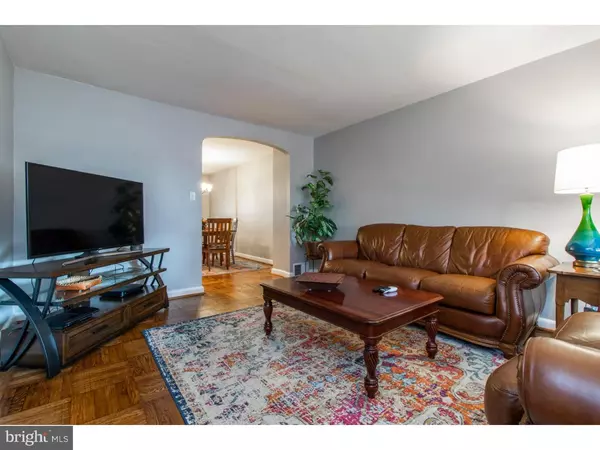$237,000
$235,000
0.9%For more information regarding the value of a property, please contact us for a free consultation.
223 OSBORNE ST Philadelphia, PA 19128
3 Beds
1 Bath
1,170 SqFt
Key Details
Sold Price $237,000
Property Type Townhouse
Sub Type Interior Row/Townhouse
Listing Status Sold
Purchase Type For Sale
Square Footage 1,170 sqft
Price per Sqft $202
Subdivision Wissahickon
MLS Listing ID 1008356860
Sold Date 11/29/18
Style AirLite
Bedrooms 3
Full Baths 1
HOA Y/N N
Abv Grd Liv Area 1,170
Originating Board TREND
Year Built 1950
Annual Tax Amount $2,622
Tax Year 2018
Lot Size 1,819 Sqft
Acres 0.04
Lot Dimensions 16X112
Property Description
Desirable Wissahickon location and a fabulous house with all new amenities. Welcome home, Enter the home from a covered front porch , perfect for relaxing and then into a spacious living room that flows into dining room. Newly designed custom kitchen has beautiful newer cabinets, gas cooking, stainless steel appliances granite counter top and breakfast bar all just waiting for gourmet meals to be prepared. Fenced yard great spot for entertaining . Second floor has 3 bedrooms with plenty of closets. Newer updated bath. There is a washer and dryer on the basement level and plenty of room for extra storage. Parking a huge plus. There is enough off street parking for 2 cars. Conveniently located to transportation , both rail and bus. Just a short commute to center city, colleges and universities, and major roads. Fairmount Park around the corner and not to far away from the restaurants , night life and shopping that Manayunk has to offer.
Location
State PA
County Philadelphia
Area 19128 (19128)
Zoning RSA5
Rooms
Other Rooms Living Room, Dining Room, Primary Bedroom, Bedroom 2, Kitchen, Bedroom 1
Basement Partial, Unfinished, Outside Entrance
Interior
Interior Features Breakfast Area
Hot Water Natural Gas
Heating Gas, Forced Air
Cooling Central A/C
Fireplace N
Heat Source Natural Gas
Laundry Lower Floor
Exterior
Garage Spaces 3.0
Water Access N
Accessibility None
Attached Garage 1
Total Parking Spaces 3
Garage Y
Building
Story 2
Sewer Public Sewer
Water Public
Architectural Style AirLite
Level or Stories 2
Additional Building Above Grade
New Construction N
Schools
School District The School District Of Philadelphia
Others
Senior Community No
Tax ID 213051000
Ownership Fee Simple
Read Less
Want to know what your home might be worth? Contact us for a FREE valuation!

Our team is ready to help you sell your home for the highest possible price ASAP

Bought with Lisa M Murphy • Keller Williams Real Estate-Blue Bell
GET MORE INFORMATION





