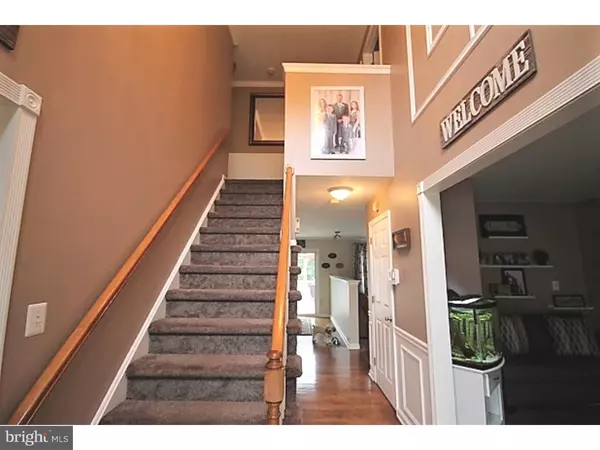$270,000
$279,900
3.5%For more information regarding the value of a property, please contact us for a free consultation.
1527 MEADOWVIEW DR Pottstown, PA 19464
3 Beds
3 Baths
2,550 SqFt
Key Details
Sold Price $270,000
Property Type Single Family Home
Sub Type Detached
Listing Status Sold
Purchase Type For Sale
Square Footage 2,550 sqft
Price per Sqft $105
Subdivision Turnberry Farm
MLS Listing ID 1003641548
Sold Date 11/26/18
Style Colonial
Bedrooms 3
Full Baths 2
Half Baths 1
HOA Y/N N
Abv Grd Liv Area 1,800
Originating Board TREND
Year Built 1997
Annual Tax Amount $6,293
Tax Year 2018
Lot Size 0.280 Acres
Acres 0.28
Lot Dimensions 72
Property Description
WOW!WOW!WOW! This totally updated home in today's colors in Turnberry Farms is truly a must see! From the moment you arrive you will see the pride in ownership with the manicured, landscaped beds, front paver patio area along with a covered porch and your own resort in the back yard with the multi level decks, 30 foot above ground pool with landscaping and a fire pit area. Enter into the 2 story foyer with crown molding and bead board. Flanked on either side is the formal dining room with crown molding and wainscoting and the formal living room. The large eat in kitchen features: white cabinetry, crown molding, granite counter tops with a built in seating area, tile back splash, SS appliances, pantry, gas range, and a double sink with a window over the sink to take in the spectacular view of the backyard. The family room sits adjacent with crown molding, ceiling fan and a beautiful stacked stone wood burning fireplace to relax and enjoy on those cold winter evenings. Tucked off the side is the powder room. Upstairs you will find the master bedroom complete with a large walk in closet, along with a master bathroom that was redone just 1 year ago with a double vanity and tile flooring. The upper level also has 2 more nice size bedrooms with ceiling fans, and a hall bath with a linen closet and tile floor. But we are not done! The full finished basement adds an approx. 750 SF and offers several areas to relax, play or entertain in. Each area has recessed lighting with dimmers, a laundry area with built in folding area/cabinetry and a separate office area. The entire house was painted and carpeted in 2016. In addition, the roof is brand new along with the HVAC being only 5 years old and the hot water heater replaced in 2017. This fine home has so much to offer and is ready for a new owner! Schedule your tour today! ^ All dimensions of lots. building/room sizes are approximate and should be verified by the Buyer(s) for accuracy.* Seller needs to find suitable housing!
Location
State PA
County Montgomery
Area Upper Pottsgrove Twp (10660)
Zoning R2
Rooms
Other Rooms Living Room, Dining Room, Primary Bedroom, Bedroom 2, Kitchen, Family Room, Bedroom 1, Laundry, Other, Attic
Basement Full, Fully Finished
Interior
Interior Features Primary Bath(s), Butlers Pantry, Ceiling Fan(s), Stall Shower, Kitchen - Eat-In
Hot Water Natural Gas
Heating Gas, Forced Air
Cooling Central A/C
Flooring Fully Carpeted, Vinyl, Tile/Brick
Fireplaces Number 1
Fireplaces Type Gas/Propane
Equipment Oven - Self Cleaning, Disposal, Built-In Microwave
Fireplace Y
Appliance Oven - Self Cleaning, Disposal, Built-In Microwave
Heat Source Natural Gas
Laundry Basement
Exterior
Exterior Feature Deck(s), Patio(s), Porch(es)
Parking Features Inside Access, Garage Door Opener
Garage Spaces 5.0
Pool Above Ground
Utilities Available Cable TV
Water Access N
Roof Type Pitched,Shingle
Accessibility None
Porch Deck(s), Patio(s), Porch(es)
Attached Garage 2
Total Parking Spaces 5
Garage Y
Building
Lot Description Level, Sloping, Front Yard, Rear Yard, SideYard(s)
Story 2
Foundation Concrete Perimeter
Sewer Public Sewer
Water Public
Architectural Style Colonial
Level or Stories 2
Additional Building Above Grade, Below Grade
New Construction N
Schools
Middle Schools Pottsgrove
High Schools Pottsgrove Senior
School District Pottsgrove
Others
Senior Community No
Tax ID 60-00-02039-673
Ownership Fee Simple
Security Features Security System
Acceptable Financing Conventional, FHA 203(b)
Listing Terms Conventional, FHA 203(b)
Financing Conventional,FHA 203(b)
Read Less
Want to know what your home might be worth? Contact us for a FREE valuation!

Our team is ready to help you sell your home for the highest possible price ASAP

Bought with Billy-Jo R Salkowski • RE/MAX Achievers-Collegeville

GET MORE INFORMATION





