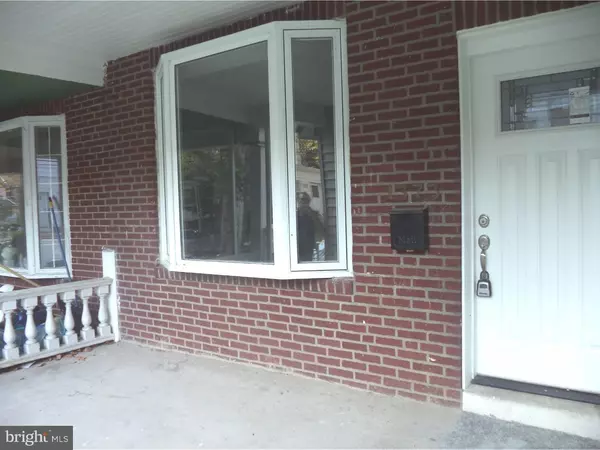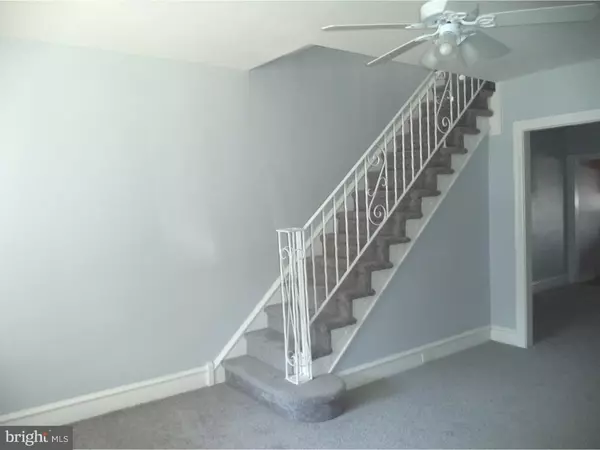$129,900
$129,900
For more information regarding the value of a property, please contact us for a free consultation.
1373 DYRE ST Philadelphia, PA 19124
3 Beds
2 Baths
1,224 SqFt
Key Details
Sold Price $129,900
Property Type Townhouse
Sub Type Row/Townhouse
Listing Status Sold
Purchase Type For Sale
Square Footage 1,224 sqft
Price per Sqft $106
Subdivision Frankford
MLS Listing ID 1003701370
Sold Date 11/20/18
Style Victorian
Bedrooms 3
Full Baths 1
Half Baths 1
HOA Y/N N
Abv Grd Liv Area 1,224
Originating Board TREND
Year Built 1940
Annual Tax Amount $1,331
Tax Year 2018
Lot Size 1,462 Sqft
Acres 0.03
Lot Dimensions 15X97
Property Description
Check out this renovated three bedroom townhome in the historic Frankford section of Northeast Philadelphia! The property boasts an open front porch, spacious living room, two-fixture bathroom, dining room and kitchen on the first floor. All kitchen fixtures are new with recessed lighting, five burner gas range, wood wall and base cabinetry, built-in microwave oven and dishwasher. The door off the kitchen provides access to a cozy rear yard. The basement provides clean space which could be finished or used for storage. The upper floor contains three (3) well-sized bedrooms, each served by a ceiling fan, plus a renovated hall bathroom. The home features newly carpeted flooring and vinyl replacement windows throughout. It is also served by a modern gas-fired furnace and a newer domestic hot water heater. The rear porch is sheltered by an exterior awning. There is a roof certification. The property is located within a few blocks of the SEPTA Frankford Transportation Center, providing easy access to local and regional destinations by bus or elevated rail service.
Location
State PA
County Philadelphia
Area 19124 (19124)
Zoning RSA5
Rooms
Other Rooms Living Room, Dining Room, Master Bedroom, Bedroom 2, Kitchen, Bedroom 1
Basement Full, Unfinished
Interior
Interior Features Ceiling Fan(s)
Hot Water Natural Gas
Heating Gas, Hot Water
Cooling None
Equipment Built-In Microwave
Fireplace N
Window Features Replacement
Appliance Built-In Microwave
Heat Source Natural Gas
Laundry Basement
Exterior
Exterior Feature Porch(es)
Water Access N
Accessibility None
Porch Porch(es)
Garage N
Building
Story 2
Sewer Public Sewer
Water Public
Architectural Style Victorian
Level or Stories 2
Additional Building Above Grade
New Construction N
Schools
School District The School District Of Philadelphia
Others
Senior Community No
Tax ID 621009100
Ownership Fee Simple
Read Less
Want to know what your home might be worth? Contact us for a FREE valuation!

Our team is ready to help you sell your home for the highest possible price ASAP

Bought with Stacey Franklin • Century 21 Advantage Gold-Elkins Park
GET MORE INFORMATION





