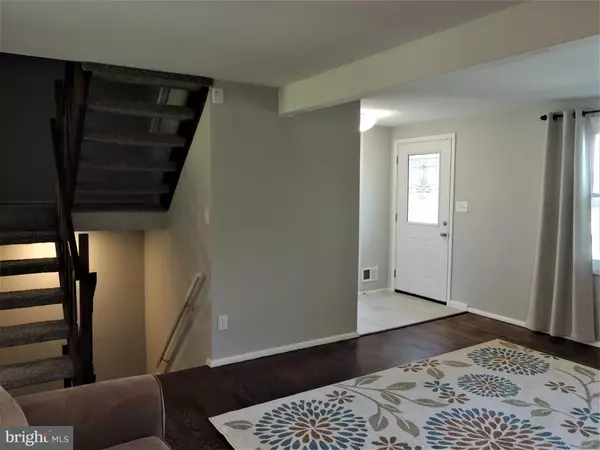$198,500
$198,500
For more information regarding the value of a property, please contact us for a free consultation.
1357 SAINT FRANCIS RD Bel Air, MD 21014
3 Beds
4 Baths
1,540 SqFt
Key Details
Sold Price $198,500
Property Type Townhouse
Sub Type End of Row/Townhouse
Listing Status Sold
Purchase Type For Sale
Square Footage 1,540 sqft
Price per Sqft $128
Subdivision Marywood
MLS Listing ID 1008340090
Sold Date 11/16/18
Style Colonial
Bedrooms 3
Full Baths 2
Half Baths 2
HOA Fees $53/mo
HOA Y/N Y
Abv Grd Liv Area 1,240
Originating Board BRIGHT
Year Built 1977
Annual Tax Amount $1,875
Tax Year 2018
Lot Size 625 Sqft
Acres 0.01
Property Description
Quality finishes throughout this beautiful End-Of-Group Rehab! Beautiful Granite Kit counters, new cabs, stainless appliances and ceramic floor and subway-style backsplash. A total of 2 Full Baths & 2 Half Baths, Brand New Master Bath, Master Suite has a pri. walk-in closet. New w/w carpeting in all BR's. New Ceramic on: floors, tub surrounds. Most fixtures are new in Bathrooms. Lg. Fam Rm in LL with new wood-look vinyl flooring. New Heat Pump 2017, New HW Htr 10/2018. End of court location with 2 assigned parking spaces, yet wonderful convenience!
Location
State MD
County Harford
Zoning R3
Rooms
Other Rooms Living Room, Primary Bedroom, Bedroom 2, Bedroom 3, Kitchen, Family Room, Storage Room
Basement Full, Fully Finished, Heated, Improved
Interior
Interior Features Carpet, Ceiling Fan(s), Combination Kitchen/Dining, Floor Plan - Traditional, Kitchen - Eat-In, Walk-in Closet(s), Kitchen - Country, Primary Bath(s), Pantry, Recessed Lighting, Upgraded Countertops, Window Treatments, Wood Floors
Hot Water Electric
Heating Heat Pump(s)
Cooling Central A/C, Ceiling Fan(s)
Flooring Hardwood, Vinyl, Ceramic Tile, Carpet
Fireplaces Number 1
Fireplaces Type Wood
Equipment Dishwasher, Oven/Range - Electric, Refrigerator, Washer/Dryer Hookups Only, Built-In Microwave, Disposal, Stainless Steel Appliances, Water Heater
Furnishings No
Fireplace Y
Window Features Casement,Double Pane,Insulated,Screens,Vinyl Clad
Appliance Dishwasher, Oven/Range - Electric, Refrigerator, Washer/Dryer Hookups Only, Built-In Microwave, Disposal, Stainless Steel Appliances, Water Heater
Heat Source Electric
Laundry Basement, Hookup
Exterior
Parking On Site 2
Amenities Available Common Grounds, Reserved/Assigned Parking
Water Access N
View Garden/Lawn, Trees/Woods
Roof Type Asphalt
Accessibility None
Garage N
Building
Lot Description Backs - Open Common Area, Backs to Trees, Corner, Cul-de-sac, Landscaping, Level, No Thru Street, PUD
Story 3+
Sewer Public Sewer
Water Public
Architectural Style Colonial
Level or Stories 3+
Additional Building Above Grade, Below Grade
Structure Type Dry Wall
New Construction N
Schools
Elementary Schools Red Pump
Middle Schools Bel Air
High Schools Bel Air
School District Harford County Public Schools
Others
HOA Fee Include Lawn Care Front,Lawn Care Rear,Lawn Maintenance,Snow Removal,Trash
Senior Community No
Tax ID 03-084426
Ownership Fee Simple
SqFt Source Estimated
Horse Property N
Special Listing Condition Standard
Read Less
Want to know what your home might be worth? Contact us for a FREE valuation!

Our team is ready to help you sell your home for the highest possible price ASAP

Bought with Jennifer Garcia • Coldwell Banker Realty
GET MORE INFORMATION





