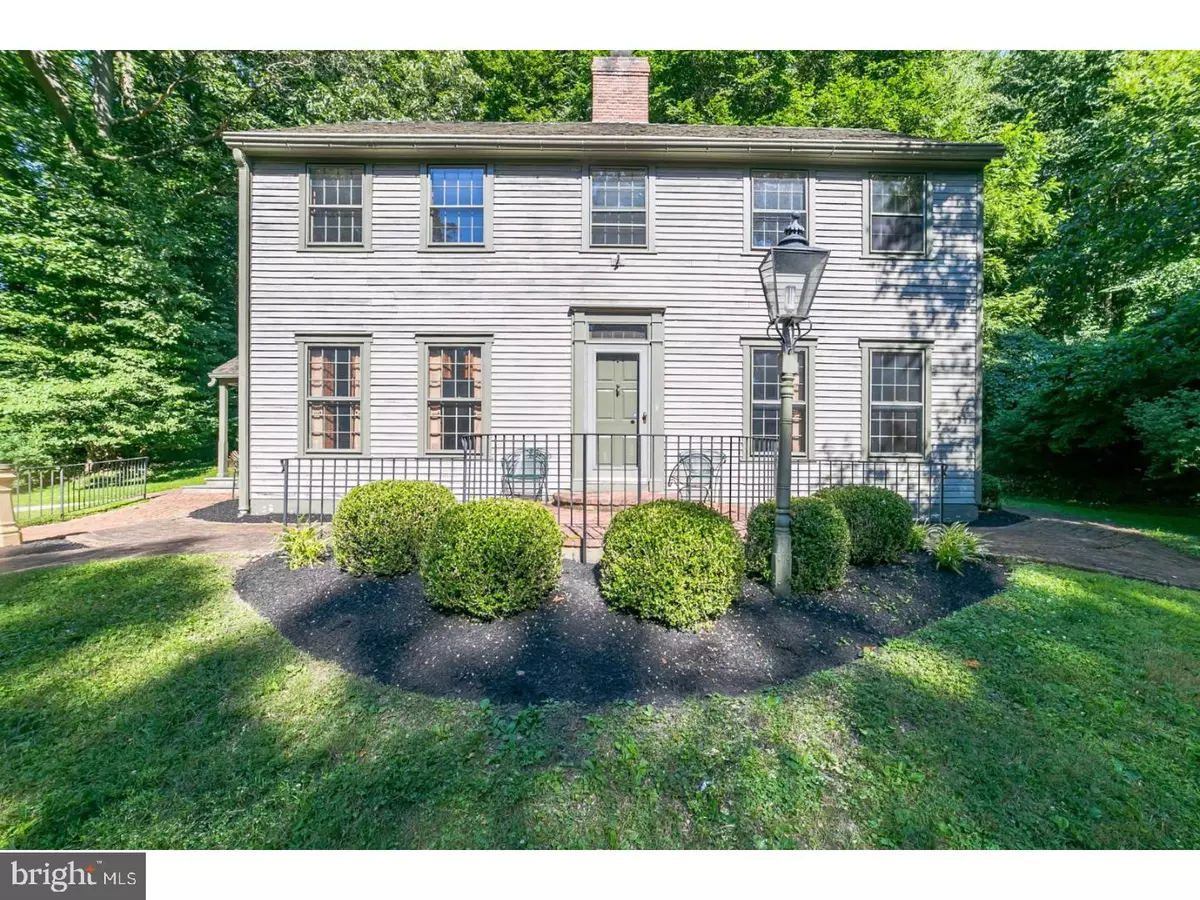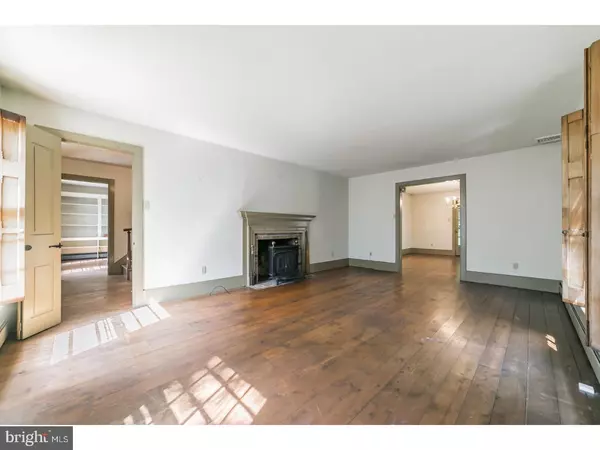$457,000
$467,000
2.1%For more information regarding the value of a property, please contact us for a free consultation.
1501 YELLOW SPRINGS RD Chester Springs, PA 19425
4 Beds
3 Baths
2,561 SqFt
Key Details
Sold Price $457,000
Property Type Single Family Home
Sub Type Detached
Listing Status Sold
Purchase Type For Sale
Square Footage 2,561 sqft
Price per Sqft $178
Subdivision None Available
MLS Listing ID 1002088054
Sold Date 11/14/18
Style Traditional
Bedrooms 4
Full Baths 3
HOA Y/N N
Abv Grd Liv Area 2,561
Originating Board TREND
Year Built 1973
Annual Tax Amount $8,409
Tax Year 2018
Lot Size 5.400 Acres
Acres 5.4
Lot Dimensions 0X0
Property Description
This secluded 4 bdrm, 3 bath Saltbox Colonial, in highly desired Chester Springs, is full of character. The home features hardwood flooring throughout; solid wood doors with authentic hardware; living room with fireplace with wood-burning insert; family room with beamed ceiling, built-ins and corner fireplace; den with built-in bookshelves; three bathrooms; central air; solar panels; and full basement with walk up Bilco doors. Cedar sided exterior with cedar shake roof; rear brick patio and walkways; stone retaining wall; garden shed. An oversize detached two car garage with storage area and floored loft is a special feature of this property as the possibilities abound for its use as a workshop, art studio, yoga studio and much more.
Location
State PA
County Chester
Area West Pikeland Twp (10334)
Zoning CR
Rooms
Other Rooms Living Room, Primary Bedroom, Bedroom 2, Bedroom 3, Kitchen, Bedroom 1
Basement Full
Interior
Hot Water Solar
Heating Oil, Hot Water
Cooling Central A/C
Fireplaces Number 2
Fireplace Y
Heat Source Oil
Laundry Main Floor
Exterior
Garage Spaces 5.0
Water Access N
Accessibility None
Total Parking Spaces 5
Garage Y
Building
Story 2
Sewer On Site Septic
Water Well
Architectural Style Traditional
Level or Stories 2
Additional Building Above Grade
New Construction N
Schools
School District Downingtown Area
Others
Senior Community No
Tax ID 34-04 -0106.0100
Ownership Fee Simple
Read Less
Want to know what your home might be worth? Contact us for a FREE valuation!

Our team is ready to help you sell your home for the highest possible price ASAP

Bought with Karen Kemmerer • RE/MAX 440 - Perkasie
GET MORE INFORMATION





