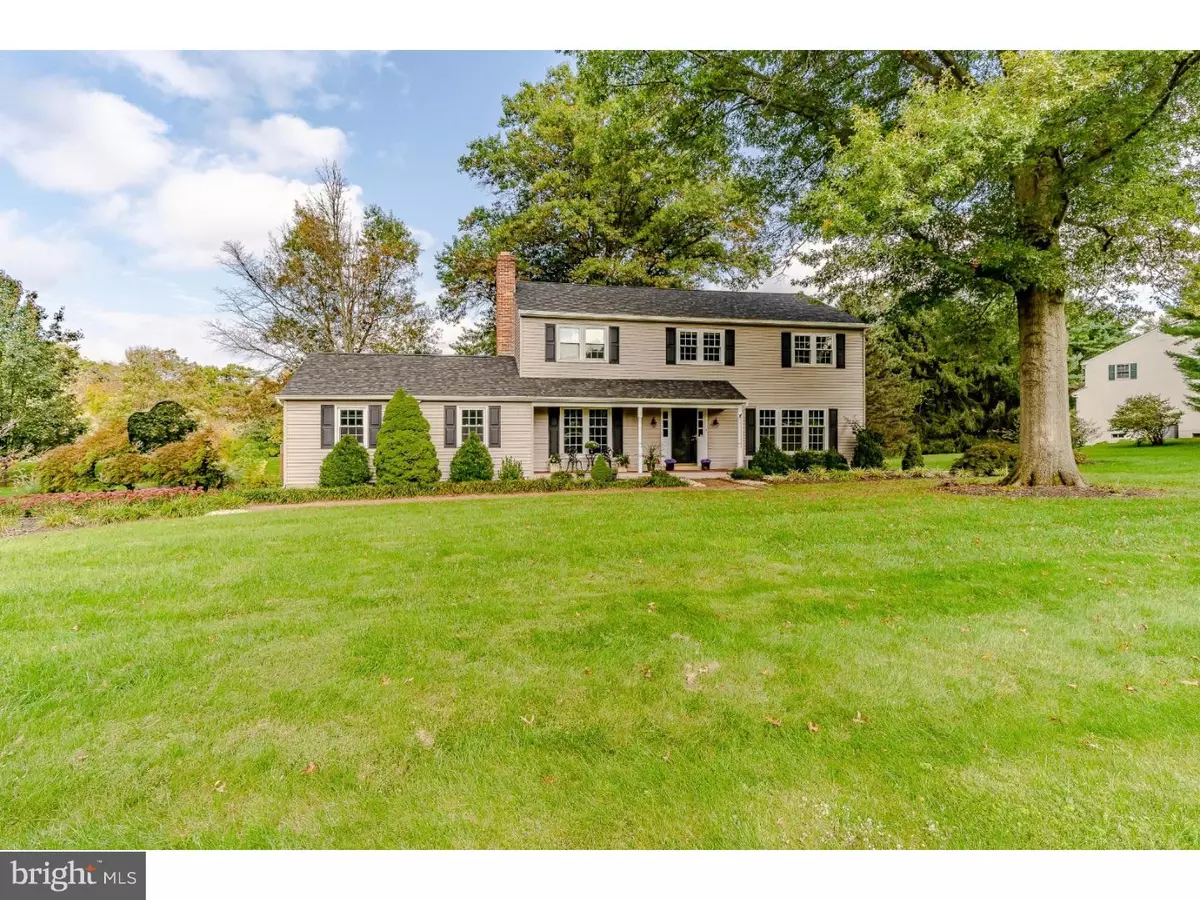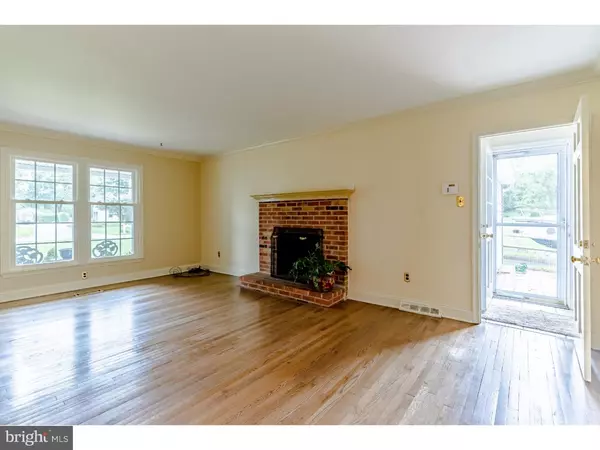$500,000
$495,000
1.0%For more information regarding the value of a property, please contact us for a free consultation.
1311 AMSTEL WAY West Chester, PA 19380
4 Beds
3 Baths
2,500 SqFt
Key Details
Sold Price $500,000
Property Type Single Family Home
Sub Type Detached
Listing Status Sold
Purchase Type For Sale
Square Footage 2,500 sqft
Price per Sqft $200
Subdivision Mill Valley
MLS Listing ID 1009327326
Sold Date 11/08/18
Style Colonial,Traditional
Bedrooms 4
Full Baths 2
Half Baths 1
HOA Y/N N
Abv Grd Liv Area 2,500
Originating Board TREND
Year Built 1974
Annual Tax Amount $5,227
Tax Year 2018
Lot Size 1.600 Acres
Acres 1.6
Lot Dimensions 0X0
Property Description
Once in awhile you have the opportunity to own a very special property set on a bucolic 1.6 acres with a water view of large pond. This lovely updated Colonial offers perfect combination of warmth and privacy without exclusion. Located in the highly sought after "Mill Valley" Neighborhood where a home rarely comes on the market. Multiple updates include: new driveway, exterior home painted & floors refinished in 2018. Pella Windows installed & A/C 2014. Bright kitchen with island and granite counters, extra large dining room for those Holiday gatherings, very large laundry room w/cablinets and counter space. Expansive Master bedroom offers walk in closet and lovely updated master bath. Three more spacious bedrooms and hall bath also updated. Fresh neutral pain and hardwood floors thru out the home. This is one of those homes you can move in and go to work the next day! You will "love" the grounds & brick patio with picturesque post and rail fence. Two car attached garage plus a huge shed for more storage. This impressive home is a true gem!
Location
State PA
County Chester
Area West Whiteland Twp (10341)
Zoning R1
Rooms
Other Rooms Living Room, Dining Room, Primary Bedroom, Bedroom 2, Bedroom 3, Kitchen, Family Room, Bedroom 1, Laundry, Other, Attic
Basement Full, Unfinished
Interior
Interior Features Primary Bath(s), Kitchen - Island, Ceiling Fan(s), Attic/House Fan
Hot Water Electric
Heating Oil, Forced Air
Cooling Central A/C
Flooring Wood, Stone
Fireplaces Number 1
Fireplaces Type Brick
Equipment Built-In Range, Oven - Self Cleaning, Dishwasher, Disposal
Fireplace Y
Window Features Replacement
Appliance Built-In Range, Oven - Self Cleaning, Dishwasher, Disposal
Heat Source Oil
Laundry Main Floor
Exterior
Exterior Feature Patio(s), Porch(es)
Garage Spaces 4.0
Fence Other
Utilities Available Cable TV
Roof Type Shingle
Accessibility None
Porch Patio(s), Porch(es)
Attached Garage 2
Total Parking Spaces 4
Garage Y
Building
Lot Description Level, Open, Trees/Wooded, Front Yard, Rear Yard, SideYard(s)
Story 2
Foundation Concrete Perimeter
Sewer Public Sewer
Water Public
Architectural Style Colonial, Traditional
Level or Stories 2
Additional Building Above Grade
New Construction N
Schools
Middle Schools J.R. Fugett
High Schools West Chester East
School District West Chester Area
Others
Senior Community No
Tax ID 41-06L-0006
Ownership Fee Simple
Acceptable Financing Conventional
Listing Terms Conventional
Financing Conventional
Read Less
Want to know what your home might be worth? Contact us for a FREE valuation!

Our team is ready to help you sell your home for the highest possible price ASAP

Bought with Leana V Dickerman • KW Greater West Chester
GET MORE INFORMATION





