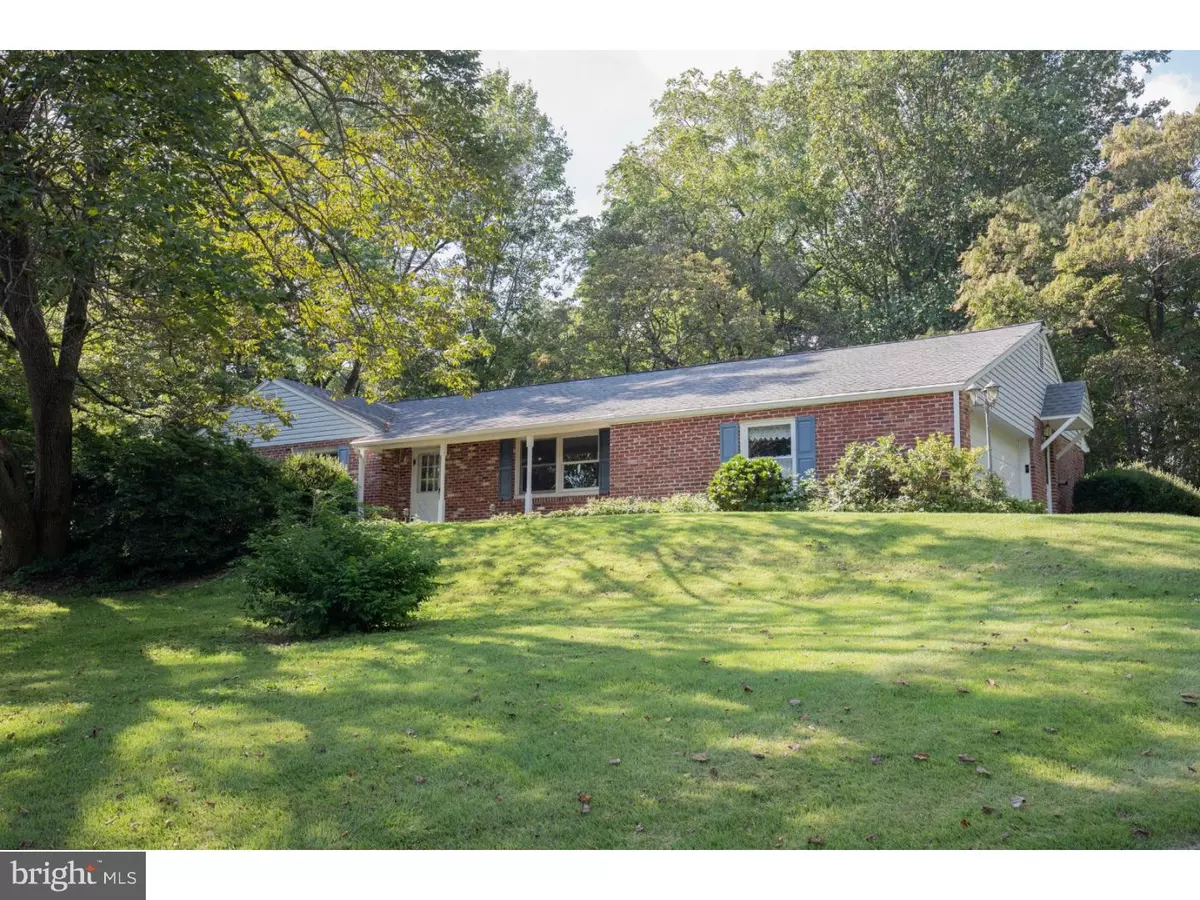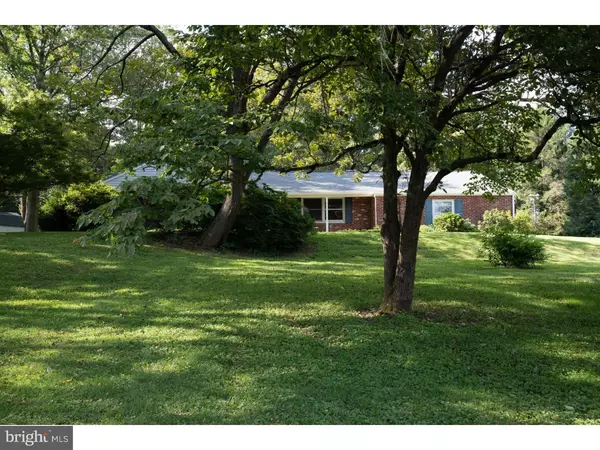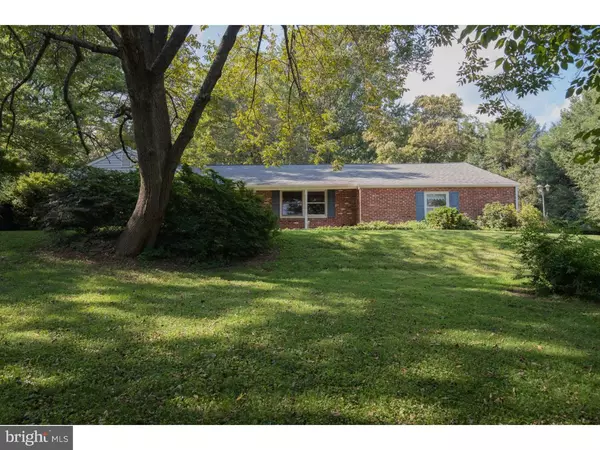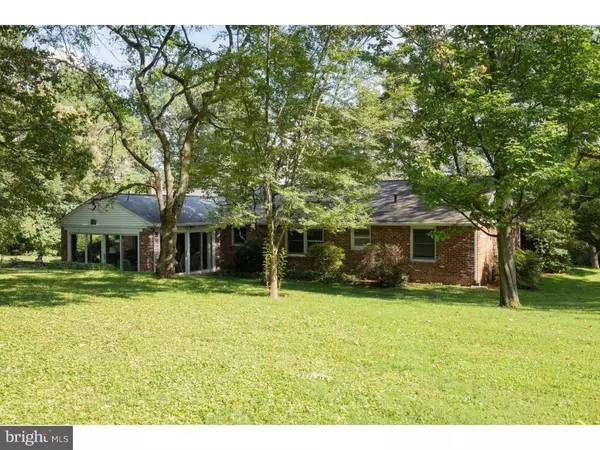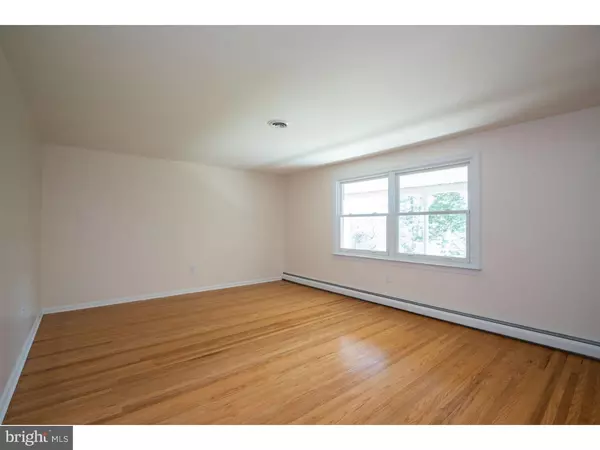$356,000
$350,000
1.7%For more information regarding the value of a property, please contact us for a free consultation.
1519 WOODLAND RD West Chester, PA 19382
3 Beds
2 Baths
1,801 SqFt
Key Details
Sold Price $356,000
Property Type Single Family Home
Sub Type Detached
Listing Status Sold
Purchase Type For Sale
Square Footage 1,801 sqft
Price per Sqft $197
Subdivision None Available
MLS Listing ID 1002768314
Sold Date 11/07/18
Style Ranch/Rambler
Bedrooms 3
Full Baths 2
HOA Y/N N
Abv Grd Liv Area 1,801
Originating Board TREND
Year Built 1965
Annual Tax Amount $4,985
Tax Year 2018
Lot Size 0.955 Acres
Acres 0.96
Lot Dimensions XXX
Property Description
Looking for a Ranch home in West Chester School District??? Look no further, this sturdy, brick home is ready and waiting for its new owner to move in and make it their home! Refinished hardwood floors through out the home, new carpeting in the family room. Interior has been freshly painted even the closets! The kitchen has a breakfast bar, pantry, electric cooking and ceiling fan. The family room has a brick, wood burning fireplace. Exit out to the enclosed patio/sun room with multiple Anderson sliders leading out to the flat, park like back yard. You will love the brick shed that was built to match the home. Large 1st floor laundry room with sink. Dining room has wainscote and the large living room is another great spot for entertaining. Master bedroom has a walk in closet and full bathroom. Hall bath and two other bedrooms complete this floor. The basement is a great workshop area with crawl space for plenty of storage. Home is priced accordingly for updates needed and will be sold in as is condition.
Location
State PA
County Chester
Area Westtown Twp (10367)
Zoning R2
Rooms
Other Rooms Living Room, Dining Room, Primary Bedroom, Bedroom 2, Kitchen, Family Room, Bedroom 1, Laundry
Basement Partial, Unfinished
Interior
Interior Features Primary Bath(s), Butlers Pantry, Ceiling Fan(s), Exposed Beams, Breakfast Area
Hot Water Oil
Heating Oil, Hot Water
Cooling Central A/C
Flooring Wood, Vinyl, Tile/Brick
Fireplaces Number 1
Fireplaces Type Brick
Equipment Oven - Self Cleaning, Dishwasher
Fireplace Y
Window Features Replacement
Appliance Oven - Self Cleaning, Dishwasher
Heat Source Oil
Laundry Main Floor
Exterior
Exterior Feature Porch(es)
Parking Features Inside Access, Garage Door Opener
Garage Spaces 5.0
Utilities Available Cable TV
Water Access N
Accessibility None
Porch Porch(es)
Attached Garage 2
Total Parking Spaces 5
Garage Y
Building
Lot Description Front Yard, Rear Yard, SideYard(s)
Story 1
Sewer On Site Septic
Water Public
Architectural Style Ranch/Rambler
Level or Stories 1
Additional Building Above Grade
New Construction N
Schools
School District West Chester Area
Others
Senior Community No
Tax ID 67-03 -0125.0700
Ownership Fee Simple
Acceptable Financing Conventional, VA, FHA 203(b)
Listing Terms Conventional, VA, FHA 203(b)
Financing Conventional,VA,FHA 203(b)
Read Less
Want to know what your home might be worth? Contact us for a FREE valuation!

Our team is ready to help you sell your home for the highest possible price ASAP

Bought with Ryan M Heenan • Coldwell Banker Realty
GET MORE INFORMATION

