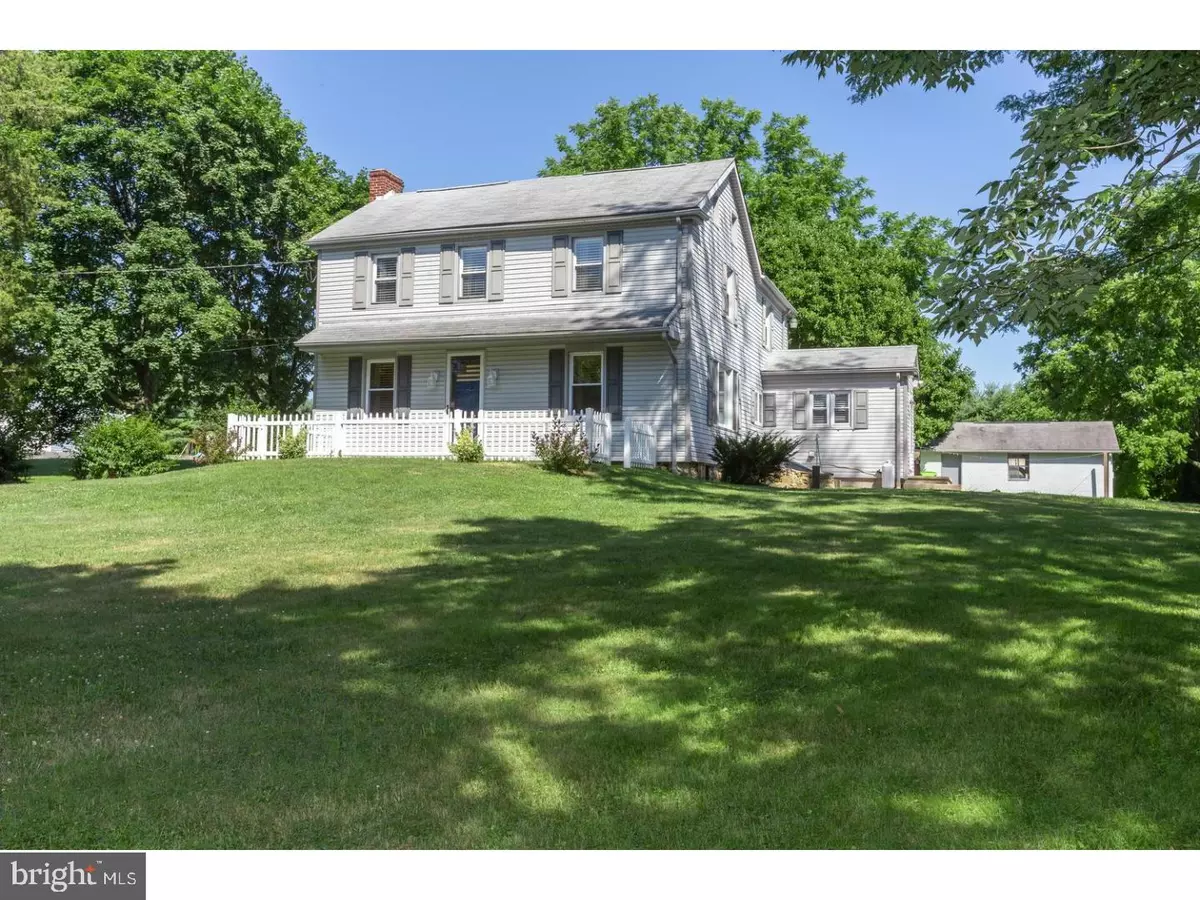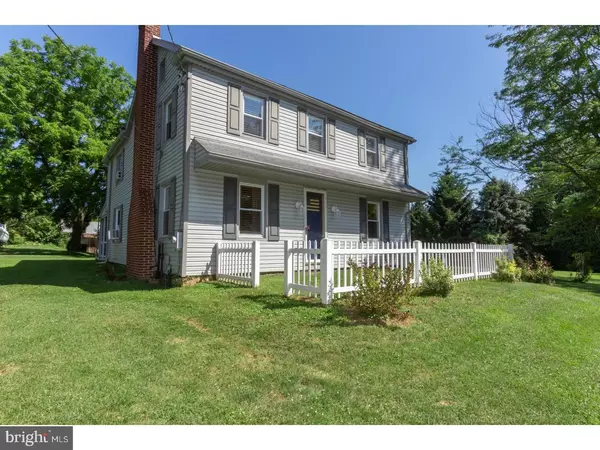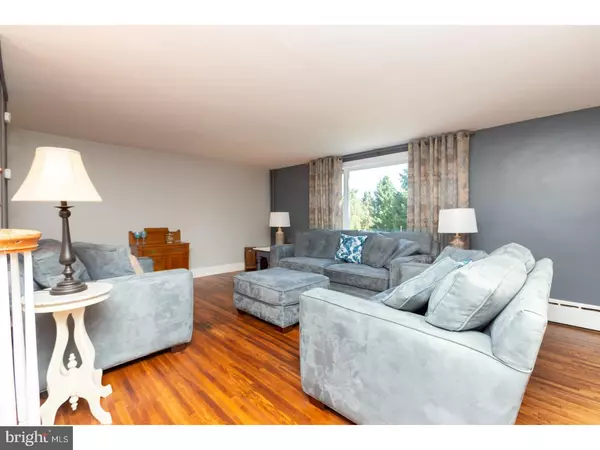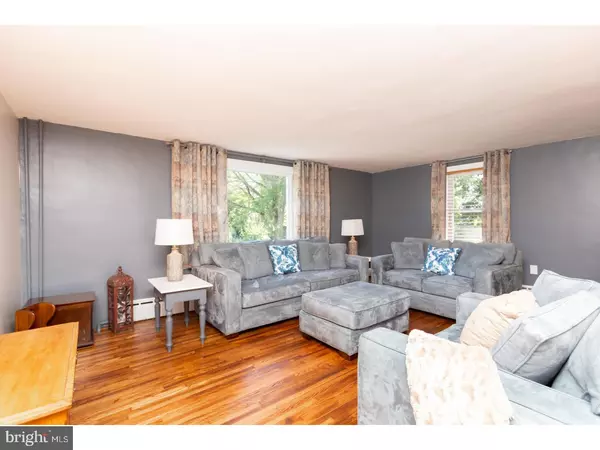$270,000
$289,900
6.9%For more information regarding the value of a property, please contact us for a free consultation.
2204 KINGS ROW RD Oxford, PA 19363
4 Beds
2 Baths
1.9 Acres Lot
Key Details
Sold Price $270,000
Property Type Single Family Home
Sub Type Detached
Listing Status Sold
Purchase Type For Sale
Subdivision None Available
MLS Listing ID 1002074764
Sold Date 11/02/18
Style Farmhouse/National Folk
Bedrooms 4
Full Baths 1
Half Baths 1
HOA Y/N N
Originating Board TREND
Year Built 1950
Annual Tax Amount $5,465
Tax Year 2018
Lot Size 1.900 Acres
Acres 1.9
Lot Dimensions 1.9 ACRE
Property Description
Stately farm house situated on a fabulous 1.9 acre +/- country lot with outbuildings and mature landscaping. The home, which has been well cared for, offers many features & upgrades that have been completed over the years. Formal living room with large picture window & hardwood flooring. Formal dining room with wainscoting and beautiful pine flooring installed w/cut nails . Large country eat-in kitchen with painted cabinetry, & stainless steel commercial grade LP gas range with dual electric ovens. Cozy family room with fireplace/wood stove insert. Laundry/mudroom. 2nd floor has 4 spacious bedrooms with ample closet space and a hall bath. Rear screened porch for relaxation. Property includes a large garage/workshop with high ceilings, two overhead doors (1)16'x12' offering possibilities for the auto enthusiast, building trades person etc. Bank vault, Additional one car garage and 14'x 24'storage shed with electric. Wonderful opportunity! Avon Grove School District!
Location
State PA
County Chester
Area New London Twp (10371)
Zoning R1
Rooms
Other Rooms Living Room, Dining Room, Primary Bedroom, Bedroom 2, Bedroom 3, Kitchen, Family Room, Bedroom 1, Laundry, Other, Attic
Basement Partial, Unfinished
Interior
Interior Features Butlers Pantry, Ceiling Fan(s), Wood Stove, Kitchen - Eat-In
Hot Water Oil
Heating Oil, Hot Water
Cooling Wall Unit
Flooring Wood, Fully Carpeted, Vinyl
Fireplaces Number 1
Fireplaces Type Brick
Equipment Built-In Range, Oven - Double, Oven - Self Cleaning, Commercial Range
Fireplace Y
Window Features Replacement
Appliance Built-In Range, Oven - Double, Oven - Self Cleaning, Commercial Range
Heat Source Oil
Laundry Main Floor
Exterior
Exterior Feature Porch(es)
Garage Spaces 7.0
Utilities Available Cable TV
Water Access N
Roof Type Shingle
Accessibility None
Porch Porch(es)
Total Parking Spaces 7
Garage Y
Building
Lot Description Front Yard, Rear Yard, SideYard(s)
Story 2
Foundation Stone
Sewer On Site Septic
Water Well
Architectural Style Farmhouse/National Folk
Level or Stories 2
New Construction N
Schools
High Schools Avon Grove
School District Avon Grove
Others
Senior Community No
Tax ID 71-03 -0017
Ownership Fee Simple
Acceptable Financing Conventional, VA, FHA 203(b), USDA
Listing Terms Conventional, VA, FHA 203(b), USDA
Financing Conventional,VA,FHA 203(b),USDA
Read Less
Want to know what your home might be worth? Contact us for a FREE valuation!

Our team is ready to help you sell your home for the highest possible price ASAP

Bought with Diane M Clark • Coldwell Banker Realty
GET MORE INFORMATION





