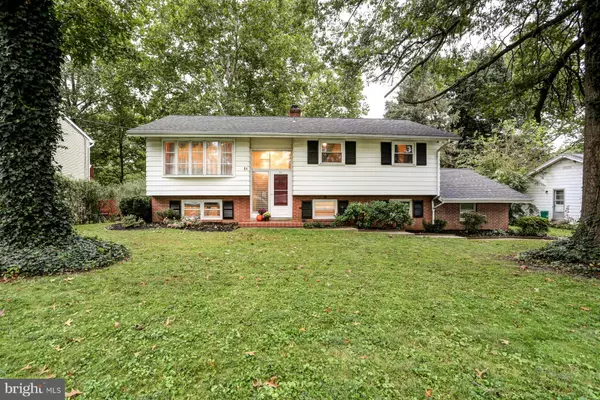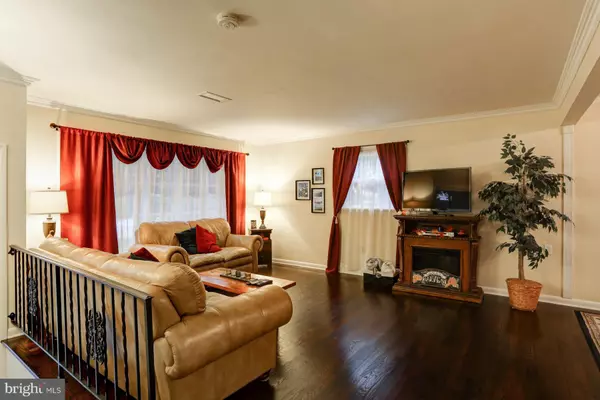$225,600
$225,900
0.1%For more information regarding the value of a property, please contact us for a free consultation.
51 TENNYSON DR Lancaster, PA 17602
3 Beds
2 Baths
1,931 SqFt
Key Details
Sold Price $225,600
Property Type Single Family Home
Sub Type Detached
Listing Status Sold
Purchase Type For Sale
Square Footage 1,931 sqft
Price per Sqft $116
Subdivision Conestoga Valley
MLS Listing ID 1007054242
Sold Date 10/31/18
Style Bi-level
Bedrooms 3
Full Baths 1
Half Baths 1
HOA Y/N N
Abv Grd Liv Area 1,431
Originating Board BRIGHT
Year Built 1964
Annual Tax Amount $4,923
Tax Year 2018
Lot Size 0.360 Acres
Acres 0.36
Property Description
WELCOME HOME to this newly renovated home with private park-like setting! In addition to the fabulous in-door living space and numerous upgrades, you'll love the outdoor patio and yard areas for beautiful all-season living and entertaining. Boasting new roof, new HVAC/CAC, new water heater, new electric box, replacement windows, stainless appliances, granite kitchen and bathroom countertops, stone kitchen backsplash, ceramic tile tub surround, refinished hardwood floors, new lower level ceiling and recessed lighting plus a fabulous main level 4 season sun room to enjoy the outdoor scenery all year round! Washer, Dryer and Refrigerator are included. MUST SEE!
Location
State PA
County Lancaster
Area Lancaster City (10533)
Zoning RESIDENTIAL
Rooms
Other Rooms Living Room, Dining Room, Bedroom 2, Bedroom 3, Kitchen, Family Room, Sun/Florida Room, Laundry, Bathroom 1
Basement Full, Daylight, Full, Garage Access, Heated, Improved, Interior Access, Outside Entrance, Rear Entrance, Walkout Level, Windows
Main Level Bedrooms 3
Interior
Interior Features Attic, Carpet, Dining Area, Family Room Off Kitchen, Floor Plan - Open, Upgraded Countertops, Wood Floors
Hot Water Electric
Heating Forced Air
Cooling Central A/C
Flooring Carpet, Hardwood, Vinyl, Slate, Laminated
Fireplaces Number 1
Fireplaces Type Mantel(s), Insert, Stone
Equipment Built-In Microwave, Dishwasher, Dryer, Oven/Range - Electric, Refrigerator, Stainless Steel Appliances, Washer, Water Heater
Fireplace Y
Window Features Replacement
Appliance Built-In Microwave, Dishwasher, Dryer, Oven/Range - Electric, Refrigerator, Stainless Steel Appliances, Washer, Water Heater
Heat Source Electric
Laundry Lower Floor
Exterior
Parking Features Basement Garage, Built In, Garage - Rear Entry, Garage Door Opener, Inside Access
Garage Spaces 2.0
Water Access N
Roof Type Asphalt,Shingle
Accessibility None
Attached Garage 2
Total Parking Spaces 2
Garage Y
Building
Story 2
Sewer Public Sewer
Water Public
Architectural Style Bi-level
Level or Stories 2
Additional Building Above Grade, Below Grade
New Construction N
Schools
School District Conestoga Valley
Others
Senior Community No
Tax ID 780-59191-0-0000
Ownership Fee Simple
SqFt Source Assessor
Acceptable Financing Cash, Conventional, FHA, VA
Listing Terms Cash, Conventional, FHA, VA
Financing Cash,Conventional,FHA,VA
Special Listing Condition Standard
Read Less
Want to know what your home might be worth? Contact us for a FREE valuation!

Our team is ready to help you sell your home for the highest possible price ASAP

Bought with Lacey E Swanson • Realty Professional Group LLC

GET MORE INFORMATION





