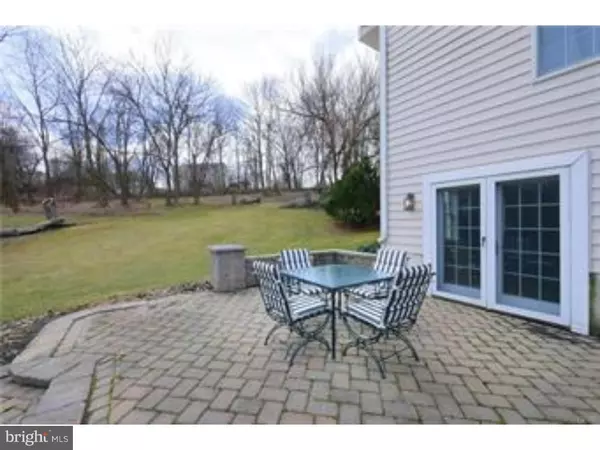$480,000
$499,700
3.9%For more information regarding the value of a property, please contact us for a free consultation.
8821 CLEARWATER CIR Fogelsville, PA 18051
4 Beds
5 Baths
4,519 SqFt
Key Details
Sold Price $480,000
Property Type Single Family Home
Sub Type Detached
Listing Status Sold
Purchase Type For Sale
Square Footage 4,519 sqft
Price per Sqft $106
Subdivision None Available
MLS Listing ID 1004120852
Sold Date 11/02/18
Style Colonial,Traditional
Bedrooms 4
Full Baths 3
Half Baths 2
HOA Y/N N
Abv Grd Liv Area 3,319
Originating Board TREND
Year Built 1996
Annual Tax Amount $8,423
Tax Year 2018
Lot Size 2.559 Acres
Acres 2.56
Property Description
ABSOLUTELY STUNNING HOME SITUATED IN THE GORGEOUS POINT WEST AREA OF WEISENBERG TOWNSHIP!!! This 2.5+ acre lot is like no other with its abundance of trees and its own pond with fountain. Summertime is right around the corner, and the paver patio overlooks the pond...what a great spot to relax and take in the sounds of the birds and the fountain. There is also a deck accessed from the kitchen and breakfast area. Deck has beautiful views of the back yard. Luxurious floorplan inside with center foyer entry with front and rear stairways. Hardwood flooring throughout the first floor. First floor office. Recently renovated kitchen with dovetailed and soft-close cabinets, granite countertops, tile backsplash, and new appliances opens up to the fam room with propane fireplace. Spacious master suite with sitting room. 3 other great-sized bedrooms, and jack-and-jill bath. Finished walkout basement has efficient propane stove and a wet bar with appliances. 3-car garage.
Location
State PA
County Lehigh
Area Weisenberg Twp (12324)
Zoning R
Rooms
Other Rooms Living Room, Dining Room, Primary Bedroom, Bedroom 2, Bedroom 3, Kitchen, Family Room, Bedroom 1, Laundry, Other
Basement Full, Fully Finished
Interior
Interior Features Primary Bath(s), Kitchen - Island, Ceiling Fan(s), Wet/Dry Bar, Dining Area
Hot Water Propane
Heating Heat Pump - Gas BackUp, Propane, Forced Air
Cooling Central A/C
Flooring Wood, Fully Carpeted, Tile/Brick
Fireplaces Number 1
Fireplaces Type Gas/Propane
Equipment Oven - Self Cleaning, Dishwasher, Refrigerator, Disposal
Fireplace Y
Appliance Oven - Self Cleaning, Dishwasher, Refrigerator, Disposal
Heat Source Bottled Gas/Propane
Laundry Main Floor
Exterior
Exterior Feature Deck(s), Porch(es)
Garage Spaces 3.0
Roof Type Shingle
Accessibility None
Porch Deck(s), Porch(es)
Attached Garage 3
Total Parking Spaces 3
Garage Y
Building
Story 2
Sewer Public Sewer
Water Public
Architectural Style Colonial, Traditional
Level or Stories 2
Additional Building Above Grade, Below Grade
Structure Type Cathedral Ceilings
New Construction N
Schools
School District Northwestern Lehigh
Others
Senior Community No
Tax ID 544693198393-00001
Ownership Fee Simple
Acceptable Financing Conventional
Listing Terms Conventional
Financing Conventional
Read Less
Want to know what your home might be worth? Contact us for a FREE valuation!

Our team is ready to help you sell your home for the highest possible price ASAP

Bought with Non Subscribing Member • Non Member Office

GET MORE INFORMATION





