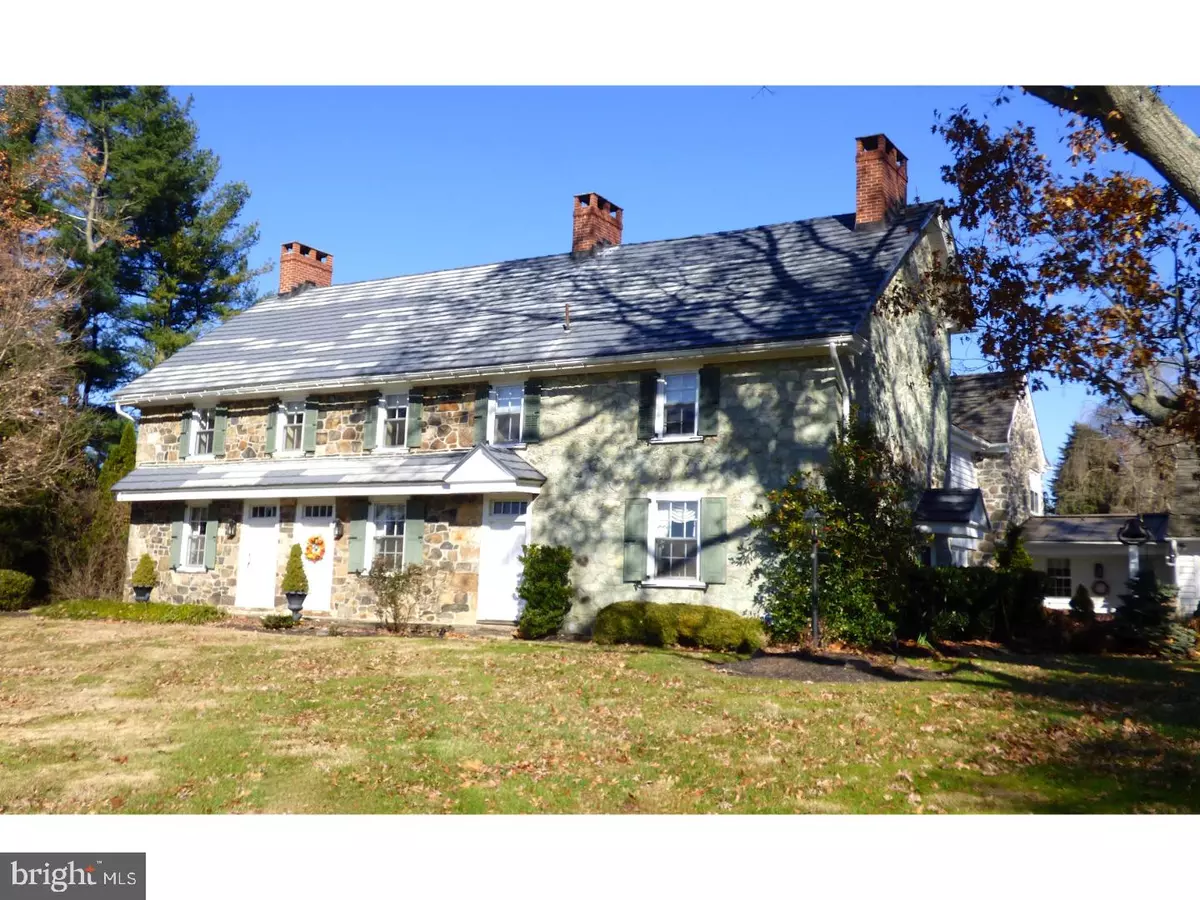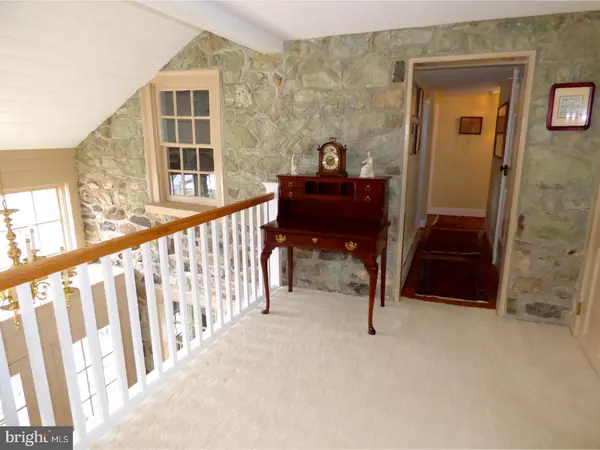$905,248
$999,900
9.5%For more information regarding the value of a property, please contact us for a free consultation.
645 BIRMINGHAM RD West Chester, PA 19382
5 Beds
5 Baths
5,527 SqFt
Key Details
Sold Price $905,248
Property Type Single Family Home
Sub Type Detached
Listing Status Sold
Purchase Type For Sale
Square Footage 5,527 sqft
Price per Sqft $163
Subdivision None Available
MLS Listing ID 1000278452
Sold Date 11/02/18
Style Colonial
Bedrooms 5
Full Baths 3
Half Baths 2
HOA Y/N N
Abv Grd Liv Area 5,527
Originating Board TREND
Year Built 1730
Annual Tax Amount $11,971
Tax Year 2018
Lot Size 2.100 Acres
Acres 2.1
Lot Dimensions 0X0
Property Description
Rarely does an historic property of this provenance come to market. The home to one of Chester County's famed families, the Strode Family, for hundreds of years, this five Bedroom, 3.2 Bath home dates to the mid-1700's, but was tastefully and seamlessly added onto in 1991, with subsequent alterations in 2005. The oldest section of the home is found in the Living Room and Dining Room, both of which retain much of their historic charm and patina. Graced with original hardware, floors, doors, and moldings, this section possesses a unique character only found in noteworthy Chester County homes. The Living Room was once two rooms and has a corner fireplace in one end and a cooking fireplace in the other. Likewise, the Dining Room has the original walk-in fireplace and exposed beams. Both the Living Room and Dining Room uniquely feature higher than normal ceilings for a 300 year old home. The Entry, Kitchen, and Family Room are all part of a beautifully executed addition which retains the antique character of the older section but features contemporary details such as a cathedral ceiling in the Family Room and walls of windows in the Kitchen and Family Room overlooking the brick Patio. Upstairs in the 1991 addition is a stunning Master Suite with a vaulted ceiling, walk-in closet, and a gracious Master Bath. Four bedrooms and two baths are in the older section of the home, one of which features the original hand-planed, beaded board walls - a true rarity! In 2005, a spacious 4+ car Garage was added which has plenty of storage capacity for lawn equipment and even a 5th car. The loft of the Garage offers plenty of convenient storage space. Currently set on 2.1 manageable acres, this wonderful property abuts township open space. A perfect property for the commuter, there is easy access to Routes 202 and 1 and the commute to Wilmington is just 20 minutes. The Philadelphia Airport is less than 40 minutes away. Beautiful and fun downtown West Chester is less than 5 minutes away. This is a great property for someone seeking a legendary homestead that has been perfectly updated in a great, convenient location.
Location
State PA
County Chester
Area East Bradford Twp (10351)
Zoning R2
Direction West
Rooms
Other Rooms Living Room, Dining Room, Primary Bedroom, Bedroom 2, Bedroom 3, Kitchen, Family Room, Bedroom 1, Other, Attic
Basement Full
Interior
Interior Features Kitchen - Island, Butlers Pantry, Skylight(s), Exposed Beams, Wet/Dry Bar, Dining Area
Hot Water Oil
Heating Gas, Hot Water
Cooling Central A/C
Flooring Wood
Fireplaces Type Brick, Stone
Equipment Energy Efficient Appliances, Built-In Microwave
Fireplace N
Window Features Bay/Bow
Appliance Energy Efficient Appliances, Built-In Microwave
Heat Source Natural Gas
Laundry Upper Floor
Exterior
Exterior Feature Deck(s), Patio(s), Porch(es), Breezeway
Garage Spaces 5.0
Fence Other
Pool In Ground
Water Access N
Roof Type Wood
Accessibility None
Porch Deck(s), Patio(s), Porch(es), Breezeway
Attached Garage 3
Total Parking Spaces 5
Garage Y
Building
Lot Description Irregular, Open, Front Yard, Rear Yard
Story 2
Foundation Stone, Concrete Perimeter, Brick/Mortar
Sewer On Site Septic
Water Public
Architectural Style Colonial
Level or Stories 2
Additional Building Above Grade
Structure Type Cathedral Ceilings,9'+ Ceilings
New Construction N
Schools
Middle Schools Peirce
High Schools B. Reed Henderson
School District West Chester Area
Others
Senior Community No
Tax ID 51-07 -0137.0100
Ownership Fee Simple
Read Less
Want to know what your home might be worth? Contact us for a FREE valuation!

Our team is ready to help you sell your home for the highest possible price ASAP

Bought with Holly Gross • BHHS Fox & Roach-West Chester
GET MORE INFORMATION





