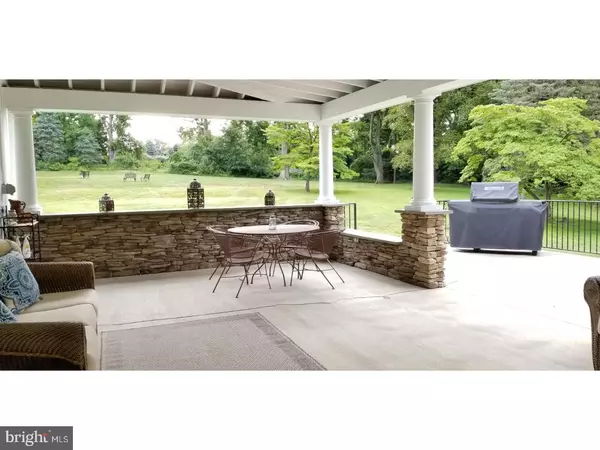$570,000
$579,900
1.7%For more information regarding the value of a property, please contact us for a free consultation.
1422 ARDLEIGH CIR West Chester, PA 19380
4 Beds
3 Baths
2,959 SqFt
Key Details
Sold Price $570,000
Property Type Single Family Home
Sub Type Detached
Listing Status Sold
Purchase Type For Sale
Square Footage 2,959 sqft
Price per Sqft $192
Subdivision Ardleigh Estates
MLS Listing ID 1002292694
Sold Date 11/01/18
Style Cape Cod
Bedrooms 4
Full Baths 2
Half Baths 1
HOA Y/N N
Abv Grd Liv Area 2,959
Originating Board TREND
Year Built 1947
Annual Tax Amount $7,407
Tax Year 2018
Lot Size 1.600 Acres
Acres 1.6
Lot Dimensions 0X0
Property Description
Looking for something unique? Look NO more! Character and updates abound in this expanded center hall cape! (No bedrooms on first floor and normal height ceilings on second floor) Fantastic kitchen has new stainless appliances (6 burner gas cooking, 3 drawer Bosch DW,convection oven, convection microwave), 2 sinks plus spigot over stove,loads of granite counter space, cherry top island, and plenty of cabinet space that includes - spice cabinet, lid drawer for pots, 3 utensil drawers, knife drawer, storage baskets, baking cabinet, and more! Spacious bedrooms, large open gas (insert) fireplace in step down living room, sitting room with stone floor, over-sized 2 car garage, guest house area great for home business/college student/extended stay guests - so many options! Hardwoods, new carpet, new windows, updated bathrooms, and more great features! PLUS awesome covered patio and plenty of parking for those who like to entertain AND Gazebo and 10x20 shed. Just about everything in this home has been updated! Close to everything yet quiet, and peaceful setting! Original property on cul-de-sac of 750k homes. COME.SEE.THIS!
Location
State PA
County Chester
Area East Goshen Twp (10353)
Zoning R2
Rooms
Other Rooms Living Room, Dining Room, Primary Bedroom, Bedroom 2, Bedroom 3, Kitchen, Family Room, Bedroom 1, Laundry, Other, Attic
Basement Partial, Unfinished, Outside Entrance
Interior
Interior Features Kitchen - Island, Butlers Pantry, Skylight(s), Ceiling Fan(s), Water Treat System, Exposed Beams, Dining Area
Hot Water Oil, S/W Changeover
Heating Oil, Hot Water
Cooling Central A/C
Flooring Wood, Fully Carpeted, Tile/Brick, Stone
Fireplaces Number 1
Fireplaces Type Gas/Propane
Equipment Built-In Range, Oven - Wall, Oven - Double, Oven - Self Cleaning, Dishwasher, Refrigerator, Disposal, Built-In Microwave
Fireplace Y
Window Features Bay/Bow,Energy Efficient
Appliance Built-In Range, Oven - Wall, Oven - Double, Oven - Self Cleaning, Dishwasher, Refrigerator, Disposal, Built-In Microwave
Heat Source Oil
Laundry Basement
Exterior
Exterior Feature Patio(s), Porch(es)
Parking Features Inside Access, Garage Door Opener, Oversized
Garage Spaces 5.0
Water Access N
Roof Type Shingle
Accessibility None
Porch Patio(s), Porch(es)
Attached Garage 2
Total Parking Spaces 5
Garage Y
Building
Lot Description Cul-de-sac, Front Yard, Rear Yard, SideYard(s)
Story 2
Foundation Concrete Perimeter, Brick/Mortar
Sewer Public Sewer
Water Well
Architectural Style Cape Cod
Level or Stories 2
Additional Building Above Grade
New Construction N
Schools
Elementary Schools East Goshen
Middle Schools J.R. Fugett
High Schools West Chester East
School District West Chester Area
Others
Senior Community No
Tax ID 53-04 -0107
Ownership Fee Simple
Security Features Security System
Acceptable Financing Conventional
Listing Terms Conventional
Financing Conventional
Read Less
Want to know what your home might be worth? Contact us for a FREE valuation!

Our team is ready to help you sell your home for the highest possible price ASAP

Bought with Seth A Lejeune • BHHS Fox & Roach-Malvern
GET MORE INFORMATION





