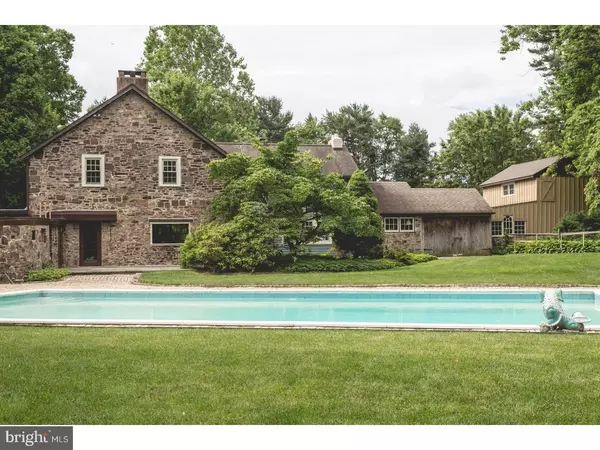$750,000
$899,000
16.6%For more information regarding the value of a property, please contact us for a free consultation.
1588 WOODSIDE RD Yardley, PA 19067
5 Beds
5 Baths
3.88 Acres Lot
Key Details
Sold Price $750,000
Property Type Single Family Home
Sub Type Detached
Listing Status Sold
Purchase Type For Sale
Subdivision None Available
MLS Listing ID 1001921966
Sold Date 11/08/18
Style Carriage House,Converted Barn
Bedrooms 5
Full Baths 3
Half Baths 2
HOA Y/N N
Originating Board TREND
Year Built 1918
Annual Tax Amount $11,563
Tax Year 2018
Lot Size 3.880 Acres
Acres 3.88
Lot Dimensions 3.88 ACRES
Property Description
A rare opportunity to own this One-Of-a-Kind Converted Barn situated on over 3.80 park-like acres of lush lawns with mature trees and flowering bushes. This amazing property has not been on the market for over 40 years. The long and secluded driveway will lead you to 3 buildings offering some interesting options. The main house is built of mainly fieldstone and dates back to the 1800s; it is rich in authentic materials with many beautiful exposed stone walls, exposed ceiling wood beams, Mercer tiles and several large stone fireplaces. The foyer enters into a sunny, intimate breakfast room with a galley-style kitchen. The large living room is the heart of the home, where the stone hearth is flanked by beautifully pointed stone walls and Williamsburg-restoration brick floors. Adjacent to this area is the spacious Family/Gathering room with another beautiful fireplace. There is also a first-floor princess suite with its own outside door and access to the in-ground pool area and a rustic art studio. On the other side of the home is a large dining room and a bonus room that is used for wine tasting but would be a great office, gym or another bedroom since there is another bathroom close by?use your imagination. The large master bedroom suite is located upstairs with a full bathroom and a walk-in closet. The other 4 bedrooms and full bath are located on the other side of the home with its own set of stairs to offer additional privacy should you have overnight guests. If you don't need the additional bedrooms, be creative and use the rooms for a library, exercise or craft room - the possibilities are endless. With the first-floor princess suite, you can have up to 6 bedrooms if you wish. If you need additional space this property offers a second finished building with a possible permission to convert to a large guest cottage or an in-law suite with only minor changes. The building has housed the medical practice of the current owner for many years, and other professions of the same character are permitted pursuant to the zoning law, including physician, dentist, lawyer, engineer, architect and accountant just to give some examples. Please do your own diligence. Outside, an In-ground pool with an outdoor shower awaits along with a terrace, a barn/2-car carport, plenty of storage and lots of guest parking. Seller providing 1 yr HSA Basic Home Warranty. Superbly located for quick access to Princeton and Philadelphia!!
Location
State PA
County Bucks
Area Lower Makefield Twp (10120)
Zoning R1
Rooms
Other Rooms Living Room, Dining Room, Primary Bedroom, Bedroom 2, Bedroom 3, Kitchen, Family Room, Bedroom 1, In-Law/auPair/Suite, Other, Attic
Interior
Interior Features Primary Bath(s), Butlers Pantry, Exposed Beams, Dining Area
Hot Water Electric
Heating Electric, Propane, Hot Water
Cooling Wall Unit
Flooring Wood, Fully Carpeted, Stone
Equipment Oven - Self Cleaning, Dishwasher
Fireplace N
Appliance Oven - Self Cleaning, Dishwasher
Heat Source Electric, Bottled Gas/Propane
Laundry Main Floor
Exterior
Fence Other
Pool In Ground
Utilities Available Cable TV
Water Access N
Accessibility None
Garage N
Building
Lot Description Irregular, Open, Trees/Wooded, Front Yard, Rear Yard, SideYard(s)
Story 2
Sewer On Site Septic
Water Well
Architectural Style Carriage House, Converted Barn
Level or Stories 2
Structure Type 9'+ Ceilings
New Construction N
Schools
High Schools Pennsbury
School District Pennsbury
Others
Senior Community No
Tax ID 20-008-010
Ownership Fee Simple
Security Features Security System
Read Less
Want to know what your home might be worth? Contact us for a FREE valuation!

Our team is ready to help you sell your home for the highest possible price ASAP

Bought with Ricky D Lichtenfield • Century 21 Advantage Gold-Southampton

GET MORE INFORMATION





