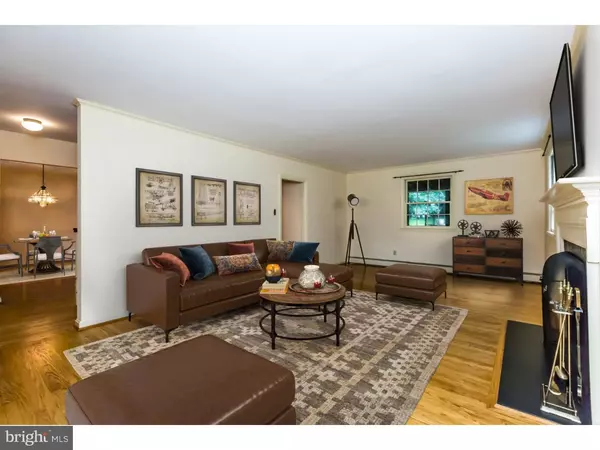$460,000
$465,000
1.1%For more information regarding the value of a property, please contact us for a free consultation.
927 TYSON DR West Chester, PA 19382
4 Beds
3 Baths
1,976 SqFt
Key Details
Sold Price $460,000
Property Type Single Family Home
Sub Type Detached
Listing Status Sold
Purchase Type For Sale
Square Footage 1,976 sqft
Price per Sqft $232
Subdivision Hummingbird Farm
MLS Listing ID 1007387342
Sold Date 11/01/18
Style Colonial
Bedrooms 4
Full Baths 2
Half Baths 1
HOA Y/N N
Abv Grd Liv Area 1,976
Originating Board TREND
Year Built 1962
Annual Tax Amount $6,091
Tax Year 2018
Lot Size 0.919 Acres
Acres 0.92
Lot Dimensions REG.
Property Description
Situated on a fabulous lot in Hummingbird Farm neighborhood is this 4 bedroom, 2 1/2 bath colonial. Beautiful .90 acre lot with a private setting with many ornamental plantings and trees. Fabulous rear yard with fenced in pool area and pool house to enjoy all summer long. Center entry foyer w/coat closet opens to elegant living room to one side and dining room on the other with beautiful hardwood floors and many windows. Foyer area rear door leads to large screened in porch with ceiling fan. Fabulous private setting with huge rear yard, screened in porch, fenced in pool area for all your summer entertaining and plenty of room for outdoor equipment, activities and games. Family sized kitchen includes newer solid wood cabinetry, granite counter tops, bay window, stainless steel appliances, and tile flooring. Family room with brick fireplace, bay window, built-in bookshelves and storage closet,French doors to patio and easy access to garage. Spacious master bedroom with bath w/shower, closet w/safe, and three additional bedrooms and updated hall bath w/tub/shower, and vanity with sink. Central air conditioning on second floor. Unfinished basement with laundry and storage area/workshop/utility area and crawl space for extra storage. Improvements made by current owners: upgrade circuit break box to 200 amp,new siding in 1999, Patio in 2000, hall bathroom remodel in 2007, kitchen remodel in 2007, new well pump in 2007, new windows upstairs and kitchen 2007, pool cover 2007, roof in January 2015, pool heater, and pool vacuum motor in 2016, central air on 2nd floor in May 2017, new garage doors and openers in 2017, pool fence in 2017. Three pictures are virtually staged.
Location
State PA
County Chester
Area Westtown Twp (10367)
Zoning R2
Rooms
Other Rooms Living Room, Dining Room, Primary Bedroom, Bedroom 2, Bedroom 3, Kitchen, Family Room, Bedroom 1, Laundry, Other, Attic
Basement Full, Unfinished
Interior
Interior Features Primary Bath(s), Butlers Pantry, Ceiling Fan(s), Attic/House Fan, Stall Shower, Kitchen - Eat-In
Hot Water S/W Changeover
Heating Oil, Hot Water, Baseboard
Cooling Central A/C
Flooring Wood, Fully Carpeted, Tile/Brick
Fireplaces Number 2
Equipment Built-In Range, Oven - Self Cleaning, Dishwasher
Fireplace Y
Window Features Bay/Bow
Appliance Built-In Range, Oven - Self Cleaning, Dishwasher
Heat Source Oil
Laundry Basement
Exterior
Exterior Feature Porch(es)
Parking Features Garage Door Opener
Garage Spaces 2.0
Pool In Ground
Utilities Available Cable TV
Water Access N
Roof Type Shingle
Accessibility None
Porch Porch(es)
Attached Garage 2
Total Parking Spaces 2
Garage Y
Building
Lot Description Level
Story 2
Foundation Brick/Mortar
Sewer On Site Septic
Water Well
Architectural Style Colonial
Level or Stories 2
Additional Building Above Grade
New Construction N
Schools
School District West Chester Area
Others
Senior Community No
Tax ID 67-02 -0001.4100
Ownership Fee Simple
Acceptable Financing Conventional
Listing Terms Conventional
Financing Conventional
Read Less
Want to know what your home might be worth? Contact us for a FREE valuation!

Our team is ready to help you sell your home for the highest possible price ASAP

Bought with Caleb T Knecht • Keller Williams Real Estate -Exton
GET MORE INFORMATION





