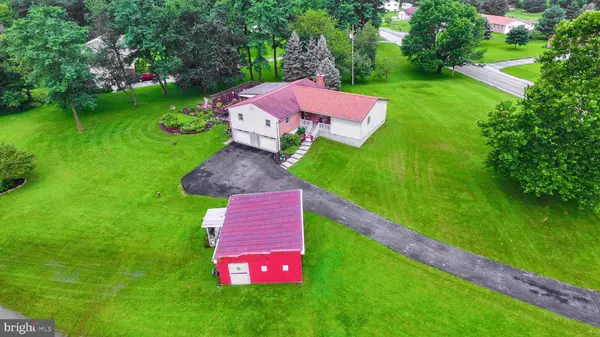$230,000
$240,000
4.2%For more information regarding the value of a property, please contact us for a free consultation.
429 W MAIN ST Walnut Bottom, PA 17266
3 Beds
2 Baths
1,992 SqFt
Key Details
Sold Price $230,000
Property Type Single Family Home
Sub Type Detached
Listing Status Sold
Purchase Type For Sale
Square Footage 1,992 sqft
Price per Sqft $115
Subdivision None Available
MLS Listing ID 1005931903
Sold Date 11/01/18
Style Raised Ranch/Rambler
Bedrooms 3
Full Baths 2
HOA Y/N N
Abv Grd Liv Area 1,992
Originating Board BRIGHT
Year Built 1979
Annual Tax Amount $3,626
Tax Year 2018
Lot Size 4.200 Acres
Acres 4.2
Property Description
Welcome to 429 W. Main Street in Walnut Bottom! This 3 bedroom home offers a ton of living space, has a finished lower level and sits on over 4 acres of land! From the spacious family room with access to the covered deck, to the cozy living room with fireplace this home has it all including a workshop in the lower level. 2 Car attached garage and 1 car detached barn with water and electric and even the capabilities to hook up and electric fence. This home was completely renovated in 2012 with an addition put on. Come check out all the other extra special features of this home today!
Location
State PA
County Cumberland
Area South Newton Twp (14441)
Zoning RESIDENTIAL
Rooms
Other Rooms Living Room, Primary Bedroom, Bedroom 2, Bedroom 3, Kitchen, Family Room, Office, Workshop, Bonus Room, Full Bath
Basement Partially Finished, Full, Garage Access
Main Level Bedrooms 3
Interior
Interior Features Carpet, Ceiling Fan(s), Dining Area, Kitchen - Eat-In, Primary Bath(s)
Heating Baseboard
Cooling None
Equipment Oven/Range - Electric, Refrigerator, Dishwasher, Dryer, Washer
Appliance Oven/Range - Electric, Refrigerator, Dishwasher, Dryer, Washer
Heat Source Electric
Exterior
Parking Features Garage - Side Entry, Garage - Front Entry
Garage Spaces 3.0
Water Access N
Accessibility None
Attached Garage 2
Total Parking Spaces 3
Garage Y
Building
Story 1
Sewer On Site Septic
Water Well
Architectural Style Raised Ranch/Rambler
Level or Stories 1
Additional Building Above Grade, Below Grade
New Construction N
Schools
School District Big Spring
Others
Senior Community No
Tax ID 41-12-0326-074
Ownership Fee Simple
SqFt Source Estimated
Acceptable Financing Cash, Conventional, FHA, VA
Listing Terms Cash, Conventional, FHA, VA
Financing Cash,Conventional,FHA,VA
Special Listing Condition Standard
Read Less
Want to know what your home might be worth? Contact us for a FREE valuation!

Our team is ready to help you sell your home for the highest possible price ASAP

Bought with Lane L Thrush • i360 Limited
GET MORE INFORMATION





