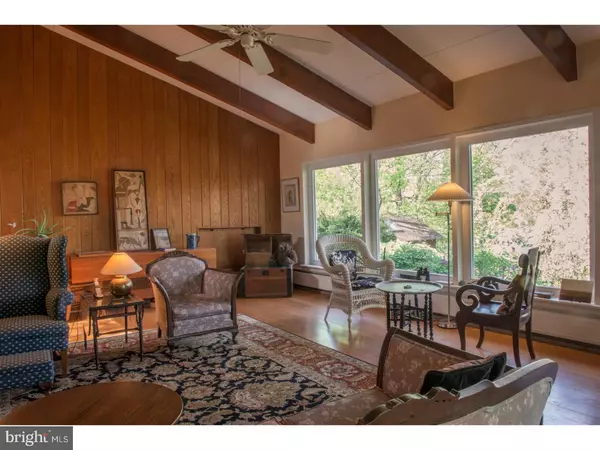$370,000
$389,900
5.1%For more information regarding the value of a property, please contact us for a free consultation.
1027 SERPENTINE LN Wyncote, PA 19095
5 Beds
3 Baths
2,996 SqFt
Key Details
Sold Price $370,000
Property Type Single Family Home
Sub Type Detached
Listing Status Sold
Purchase Type For Sale
Square Footage 2,996 sqft
Price per Sqft $123
Subdivision Wyncote
MLS Listing ID 1000488840
Sold Date 10/31/18
Style Bungalow,Split Level
Bedrooms 5
Full Baths 3
HOA Y/N N
Abv Grd Liv Area 2,378
Originating Board TREND
Year Built 1920
Annual Tax Amount $10,255
Tax Year 2018
Lot Size 0.331 Acres
Acres 0.33
Lot Dimensions 97
Property Description
Welcome to Serpentine Lane! This lightly traveled, meandering road has an eclectic mix of classic architecture from the turn of the last Century to unique Mid-Century modern residences, all on gracious lots. It's a welcoming community where neighbors walk frequently and have block parties. This home began its life as a simple Bungalow & was nearly doubled in size in 1955 with a fantastic modern addition (of that time) that provides the fantastic open-concept living everyone wants today with vaulted & beamed ceilings, a full-wall stone fireplace (now gas), walls of windows overlooking the rear yard, a Dutch door to the rear brick patio and just a few steps up to the foyer & dining room. The kitchen & dining room have an entire bank of Western facing windows, unique V-groove wainscoting & another door to another covered side porch. The current kitchen was custom crafted in 2008 by a Master Carpenter with inset Cherry cabinetry, hard Maple counters and all the necessary appliances. The entry foyer (with a stone floor and closet) is the core of the house, with a few steps down to the finished, walk-out basement (with a bedroom, a large open play area, a full bath & the laundry) that provides an additional 618SF. A few steps up and you find the original living room (with the 2nd gas fireplace) and the master suite (with a walk-in closet & an en-suite bath). Up one more flight of stairs and you will find 3 of the original Bungalow bedrooms and the 3rd full bath. The rear yard was re-graded with retaining walls constructed to provide for a large & level area for play and gardening. What was once a detached 1-car garage was converted to a finished art studio (240SF). It was previously heated by a propane heater. There are many specimen trees throughout the property, including a large Japanese Red Maple (likely planted with the 1955 addition), a stately Katsura tree in the front yard & a weeping Cherry anchoring the rear yard. When you sit on the rear veranda, you feel like you are out in the middle of the woods with no neighbors, yet you are just a mile from the Jenkintown SEPTA station and downtown Jenkintown. There are 3 zones for heating & 2 zones for the central A/C (3rd floor bedrooms still use A/C units). Every season gives you something new to enjoy (either outside, or the vistas through the numerous windows). It is a unique floor plan that provides spacious rooms yet distinct areas where one can get away from the crowds if peace & quiet is what you seek!
Location
State PA
County Montgomery
Area Cheltenham Twp (10631)
Zoning R3
Direction Southwest
Rooms
Other Rooms Living Room, Dining Room, Primary Bedroom, Bedroom 2, Bedroom 3, Kitchen, Family Room, Bedroom 1, Other, Attic
Basement Full, Fully Finished
Interior
Interior Features Primary Bath(s), Butlers Pantry, Skylight(s), Exposed Beams, Stall Shower, Breakfast Area
Hot Water Natural Gas
Heating Gas, Hot Water
Cooling Central A/C, Wall Unit
Flooring Wood, Stone
Fireplaces Number 2
Equipment Cooktop, Oven - Wall, Oven - Self Cleaning
Fireplace Y
Appliance Cooktop, Oven - Wall, Oven - Self Cleaning
Heat Source Natural Gas
Laundry Basement
Exterior
Exterior Feature Patio(s)
Fence Other
Utilities Available Cable TV
Water Access N
Roof Type Pitched,Shingle
Accessibility None
Porch Patio(s)
Garage N
Building
Lot Description Sloping, Front Yard, Rear Yard
Story Other
Foundation Brick/Mortar
Sewer On Site Septic
Water Public
Architectural Style Bungalow, Split Level
Level or Stories Other
Additional Building Above Grade, Below Grade
Structure Type Cathedral Ceilings,9'+ Ceilings
New Construction N
Schools
School District Cheltenham
Others
Senior Community No
Tax ID 31-00-24364-004
Ownership Fee Simple
Acceptable Financing Conventional
Listing Terms Conventional
Financing Conventional
Read Less
Want to know what your home might be worth? Contact us for a FREE valuation!

Our team is ready to help you sell your home for the highest possible price ASAP

Bought with Lydia Hayward • Long & Foster Real Estate, Inc.
GET MORE INFORMATION





