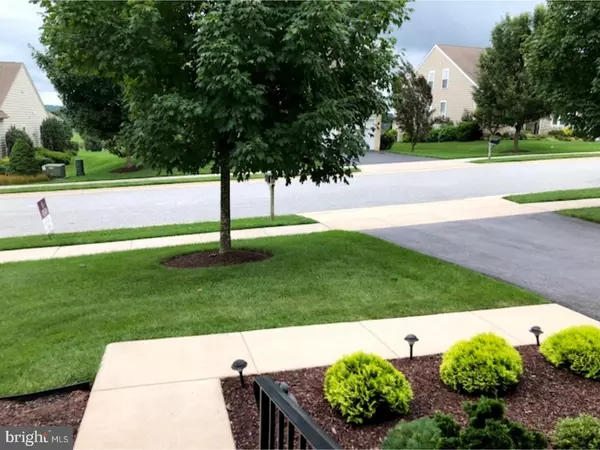$385,000
$389,900
1.3%For more information regarding the value of a property, please contact us for a free consultation.
215 COG HILL DR Honey Brook, PA 19344
2 Beds
3 Baths
1,726 SqFt
Key Details
Sold Price $385,000
Property Type Single Family Home
Sub Type Detached
Listing Status Sold
Purchase Type For Sale
Square Footage 1,726 sqft
Price per Sqft $223
Subdivision Knob Hill Farms
MLS Listing ID 1005935743
Sold Date 10/26/18
Style Ranch/Rambler
Bedrooms 2
Full Baths 2
Half Baths 1
HOA Fees $180/mo
HOA Y/N Y
Abv Grd Liv Area 1,726
Originating Board TREND
Year Built 2005
Annual Tax Amount $5,428
Tax Year 2018
Lot Size 10,758 Sqft
Acres 0.25
Lot Dimensions 0X0
Property Description
Hurry out to see this new listing on Sunday! Open House 8/5/2018 from 1-3pm rain or shine. This lovely and cheerful home will make you feel right at home. Gorgeous and move in ready, this home is located in the Knob Hill Farms community. This is a lifestyle community for 55+ active adults located right across from the much loved Honey Brook Public Golf course. The community provides access to the community clubhouse, fitness center, swimming pool, banquet rooms, meeting rooms, bar area, library and walking trails. The neighborhood is known for well-maintained quality homes, awesome views and easy lifestyle. The association covers many things including lawn care and snow removal. This wonderful home has the main bedroom, guest bedroom, eat-in kitchen, dining room, and great room all on the main level. There is also a main floor laundry room and access to a painted two car garage. A lovely rear deck is right off the eat-in kitchen and great room area. From the gleaming wood floors to the high ceilings this cozy but open floor plan is what today's buyers are seeking. The lower level is finished with plenty of room for guests and entertaining. There is also a bathroom on the lower level and plenty of storage areas. The driveway was redone and a new HVAC installed. There should be nothing to do but move in! The sellers are sad to leave and will require a little time to sell their furnishings and move.
Location
State PA
County Chester
Area Honey Brook Twp (10322)
Zoning R1
Rooms
Other Rooms Living Room, Dining Room, Primary Bedroom, Kitchen, Family Room, Bedroom 1, Laundry, Attic
Basement Full, Fully Finished
Interior
Interior Features Primary Bath(s), Butlers Pantry, Stall Shower, Dining Area
Hot Water Electric
Heating Gas, Propane, Forced Air
Cooling Central A/C
Flooring Wood, Fully Carpeted, Tile/Brick
Fireplaces Number 1
Equipment Built-In Range, Dishwasher, Disposal, Energy Efficient Appliances, Built-In Microwave
Fireplace Y
Window Features Energy Efficient
Appliance Built-In Range, Dishwasher, Disposal, Energy Efficient Appliances, Built-In Microwave
Heat Source Natural Gas, Bottled Gas/Propane
Laundry Main Floor
Exterior
Exterior Feature Deck(s), Porch(es)
Parking Features Inside Access
Garage Spaces 2.0
Utilities Available Cable TV
Amenities Available Swimming Pool
Water Access N
Roof Type Pitched
Accessibility None
Porch Deck(s), Porch(es)
Attached Garage 2
Total Parking Spaces 2
Garage Y
Building
Lot Description Level
Story 1
Foundation Concrete Perimeter
Sewer Public Sewer
Water Public
Architectural Style Ranch/Rambler
Level or Stories 1
Additional Building Above Grade
Structure Type Cathedral Ceilings,9'+ Ceilings
New Construction N
Schools
School District Twin Valley
Others
Pets Allowed Y
HOA Fee Include Pool(s),Common Area Maintenance,Lawn Maintenance,Snow Removal,Trash
Senior Community No
Tax ID 22-07 -0157
Ownership Fee Simple
Acceptable Financing Conventional
Listing Terms Conventional
Financing Conventional
Pets Allowed Case by Case Basis
Read Less
Want to know what your home might be worth? Contact us for a FREE valuation!

Our team is ready to help you sell your home for the highest possible price ASAP

Bought with Liz Saunders • BHHS Fox & Roach-Exton
GET MORE INFORMATION





