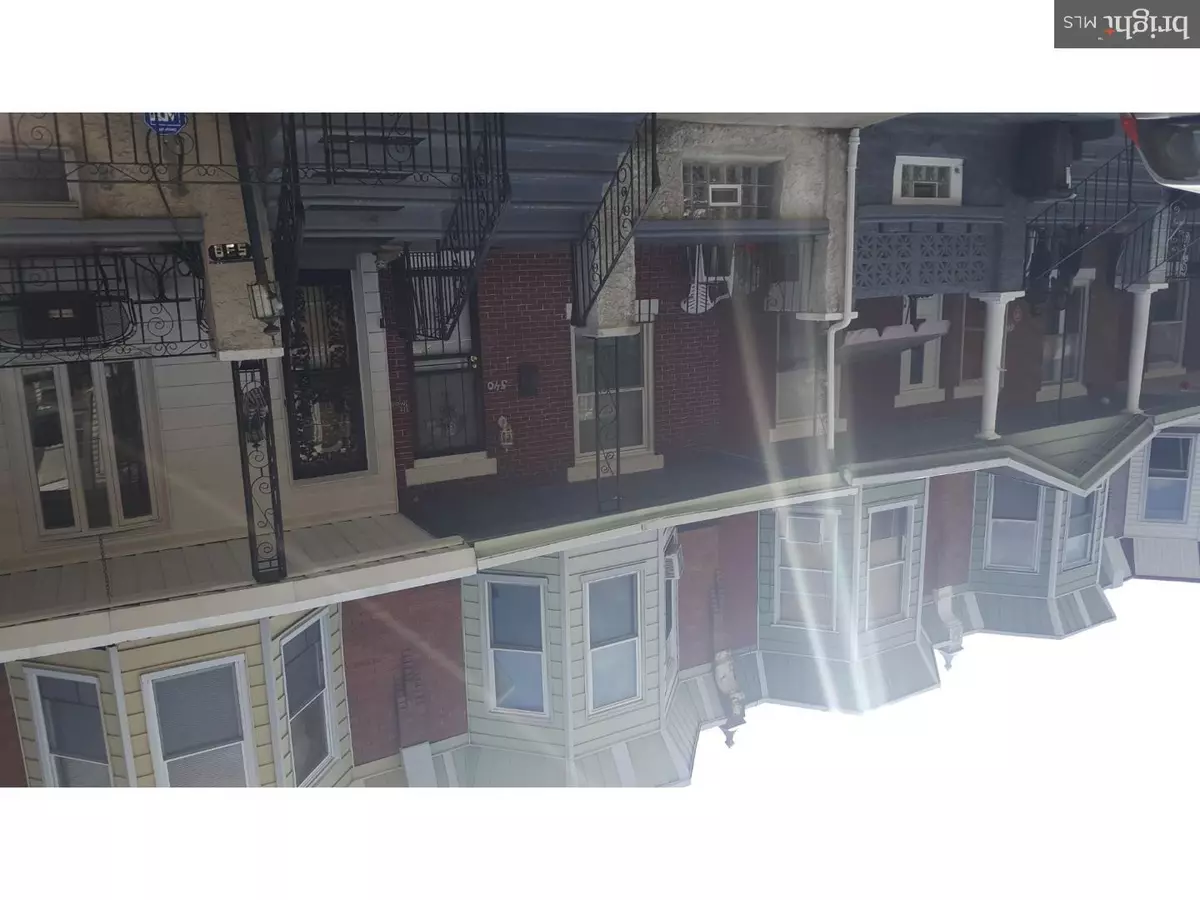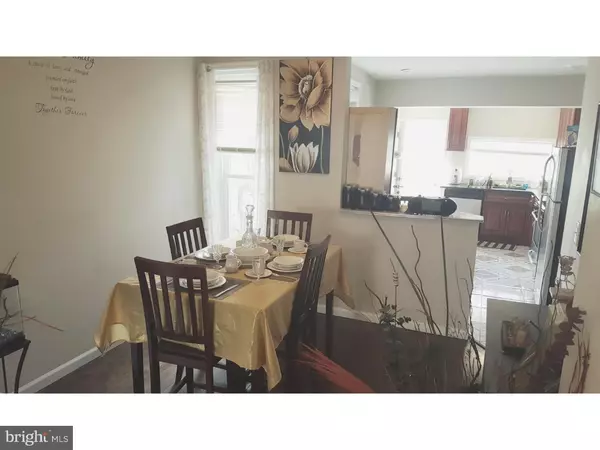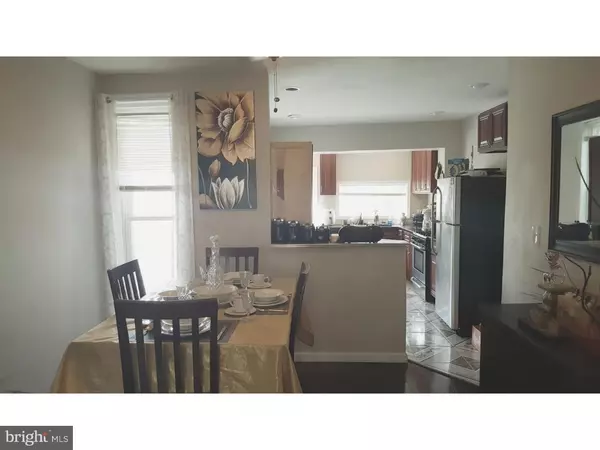$102,500
$104,999
2.4%For more information regarding the value of a property, please contact us for a free consultation.
540 S SALFORD ST Philadelphia, PA 19143
3 Beds
1 Bath
1,171 SqFt
Key Details
Sold Price $102,500
Property Type Townhouse
Sub Type Interior Row/Townhouse
Listing Status Sold
Purchase Type For Sale
Square Footage 1,171 sqft
Price per Sqft $87
Subdivision Cobbs Creek
MLS Listing ID 1002586098
Sold Date 10/26/18
Style Straight Thru
Bedrooms 3
Full Baths 1
HOA Y/N N
Abv Grd Liv Area 921
Originating Board TREND
Year Built 1925
Annual Tax Amount $434
Tax Year 2018
Lot Size 888 Sqft
Acres 0.02
Lot Dimensions 14X62
Property Description
Recently renovated throughout and conveniently located near all public transportation including but not limited to market, chestnut and walnut street is this 3 bedroom, full bathroom row-home located in Cobbs Creek. Enter via front porch to an abundance of open space and all natural light. Next, make your way through the dining area and into the over sized but fully updated kitchen boasting new stainless steel appliances, cherry cabinets, counter tops and back splash. Thereafter, head up stairs to which you'll find 3 good sized bedrooms but more importantly a larger updated bathroom. Finally, wrap things up in the basement where there is endless storage space or head outback to the patio but hurry and make your appointment today because this neighborhood is hot and this property is priced to sell!
Location
State PA
County Philadelphia
Area 19143 (19143)
Zoning RM1
Rooms
Other Rooms Living Room, Dining Room, Primary Bedroom, Bedroom 2, Kitchen, Family Room, Bedroom 1
Basement Full, Unfinished
Interior
Interior Features Kitchen - Island, Ceiling Fan(s), Kitchen - Eat-In
Hot Water Natural Gas
Heating Gas, Forced Air
Cooling Central A/C
Flooring Wood, Fully Carpeted, Tile/Brick
Equipment Dishwasher
Fireplace N
Appliance Dishwasher
Heat Source Natural Gas
Laundry Lower Floor
Exterior
Exterior Feature Patio(s), Porch(es)
Fence Other
Water Access N
Roof Type Flat
Accessibility None
Porch Patio(s), Porch(es)
Garage N
Building
Lot Description Level
Story 2
Foundation Concrete Perimeter
Sewer Public Sewer
Water Public
Architectural Style Straight Thru
Level or Stories 2
Additional Building Above Grade, Below Grade
Structure Type 9'+ Ceilings
New Construction N
Schools
Elementary Schools Andrew Hamilton School
High Schools Sayre
School District The School District Of Philadelphia
Others
Senior Community No
Tax ID 032213600
Ownership Fee Simple
Security Features Security System
Acceptable Financing Conventional, VA, FHA 203(b)
Listing Terms Conventional, VA, FHA 203(b)
Financing Conventional,VA,FHA 203(b)
Read Less
Want to know what your home might be worth? Contact us for a FREE valuation!

Our team is ready to help you sell your home for the highest possible price ASAP

Bought with Diane G Morris • Brass Key Realty

GET MORE INFORMATION





