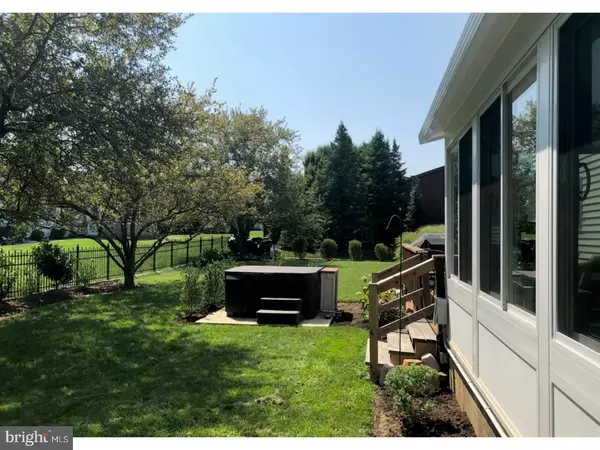$380,000
$390,000
2.6%For more information regarding the value of a property, please contact us for a free consultation.
3736 CREST VIEW DR Allentown, PA 18103
5 Beds
3 Baths
2,648 SqFt
Key Details
Sold Price $380,000
Property Type Single Family Home
Sub Type Detached
Listing Status Sold
Purchase Type For Sale
Square Footage 2,648 sqft
Price per Sqft $143
Subdivision None Available
MLS Listing ID 1002309088
Sold Date 10/23/18
Style Colonial
Bedrooms 5
Full Baths 3
HOA Y/N N
Abv Grd Liv Area 2,648
Originating Board TREND
Year Built 1989
Annual Tax Amount $6,199
Tax Year 2018
Lot Size 0.292 Acres
Acres 0.29
Lot Dimensions 114X110
Property Description
IN-LAW SUITE - PARKLAND SD: Beautifully updated brick and vinyl Colonial possessing an inviting, open concept floor plan of five bedrooms (one on the first floor) and three full bathrooms. This home is exquisitely appointed, uniquely featuring wide plank hardwood flooring throughout the first and second floors, a four season sunroom, a fireplace with custom built-ins, a gorgeous gourmet kitchen (stainless steel appliances; granite countertops and tile backsplash), partially finished basement and two car garage. Exterior living spaces are enhanced with mature professional landscaping, metal fence enclosed private rear yard, spacious deck and outdoor hot tub. This property is conveniently located less than a block from South Whitehall Chase Park and a mere half of a mile from Route I-78/309 Exit 54 (Hamilton Blvd/RT 222).
Location
State PA
County Lehigh
Area South Whitehall Twp (12319)
Zoning R-3
Rooms
Other Rooms Living Room, Dining Room, Primary Bedroom, Bedroom 2, Bedroom 3, Kitchen, Family Room, Bedroom 1, In-Law/auPair/Suite, Other, Attic
Basement Full
Interior
Interior Features WhirlPool/HotTub, Breakfast Area
Hot Water Electric
Heating Heat Pump - Electric BackUp
Cooling Central A/C
Flooring Wood, Tile/Brick
Fireplaces Number 1
Fireplace Y
Laundry Main Floor
Exterior
Exterior Feature Deck(s)
Garage Spaces 2.0
Water Access N
Accessibility None
Porch Deck(s)
Attached Garage 2
Total Parking Spaces 2
Garage Y
Building
Story 2
Sewer Public Sewer
Water Public
Architectural Style Colonial
Level or Stories 2
Additional Building Above Grade
New Construction N
Schools
High Schools Parkland
School District Parkland
Others
Senior Community No
Tax ID 548558155757-00001
Ownership Fee Simple
Read Less
Want to know what your home might be worth? Contact us for a FREE valuation!

Our team is ready to help you sell your home for the highest possible price ASAP

Bought with Ferdinand C. Hutterer Jr. • Keller Williams Real Estate - Allentown
GET MORE INFORMATION





