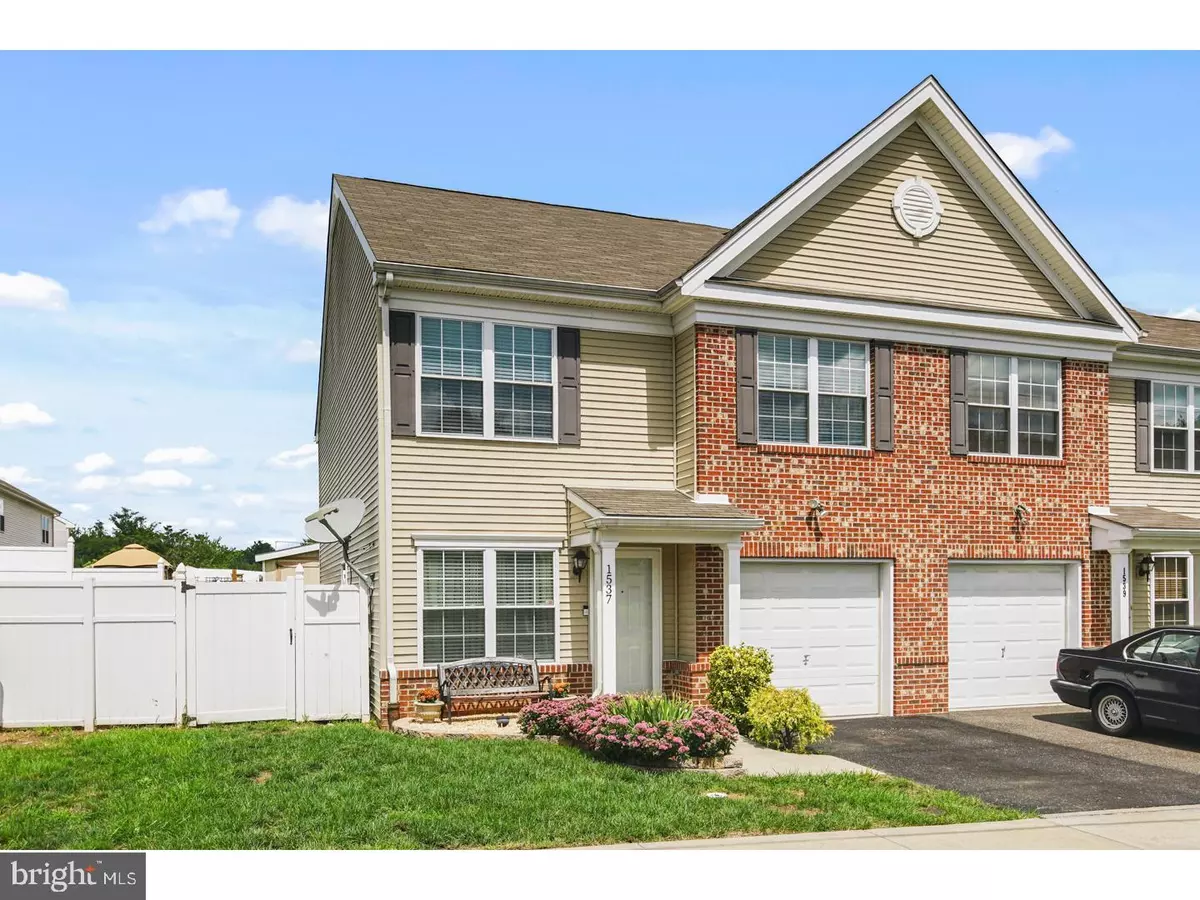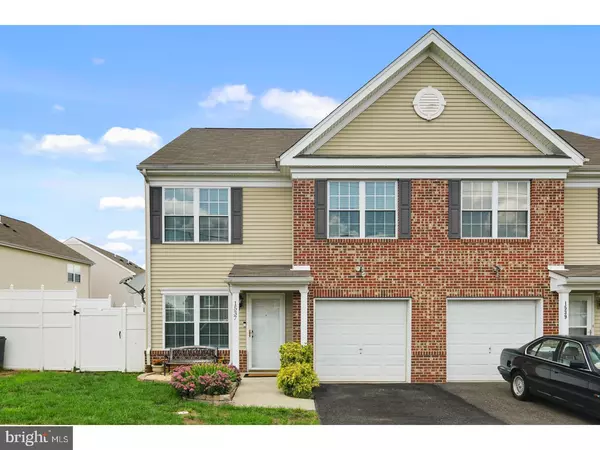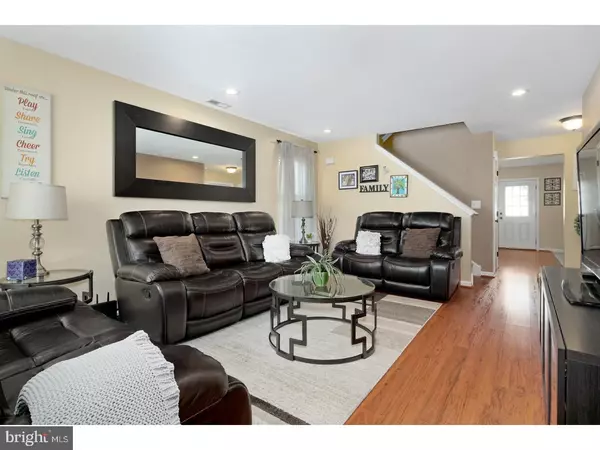$220,000
$215,000
2.3%For more information regarding the value of a property, please contact us for a free consultation.
1537 E CAYUGA ST Philadelphia, PA 19124
4 Beds
3 Baths
1,380 SqFt
Key Details
Sold Price $220,000
Property Type Single Family Home
Sub Type Twin/Semi-Detached
Listing Status Sold
Purchase Type For Sale
Square Footage 1,380 sqft
Price per Sqft $159
Subdivision Juniata
MLS Listing ID 1002294450
Sold Date 10/18/18
Style AirLite
Bedrooms 4
Full Baths 2
Half Baths 1
HOA Y/N N
Abv Grd Liv Area 1,380
Originating Board TREND
Year Built 2008
Annual Tax Amount $227
Tax Year 2018
Lot Size 3,429 Sqft
Acres 0.08
Lot Dimensions 30X113
Property Sub-Type Twin/Semi-Detached
Property Description
***Due to multiple offers- Best and Highest offer deadline is 12pm on 9/1/2018.*** This approximately 10 year old twin, 4 bedroom, 2.5 bath home is stunning! The home offers excellent curb appeal. Upon entering the home you will immediately notice it is filled with natural light! The living room is a great size and very inviting. The kitchen has amazing touches including Granite counters, tile back splash, recessed lighting, Stainless steel appliances and tile floor. The remaining first floor rooms include Dining room, Powder room, additional room could be bedroom, office or playroom. The second floor includes 3 bedrooms, 2 bathrooms, laundry room and utility room. The Master has a full master bathroom and Humongous walk in closet. With all this you also get a Full fenced in yard with grass and a shed!
Location
State PA
County Philadelphia
Area 19124 (19124)
Zoning I2
Rooms
Other Rooms Living Room, Dining Room, Primary Bedroom, Bedroom 2, Bedroom 3, Kitchen, Bedroom 1, Laundry, Attic
Basement Unfinished
Interior
Interior Features Primary Bath(s), Kitchen - Island, Ceiling Fan(s), Kitchen - Eat-In
Hot Water Electric
Heating Electric, Forced Air
Cooling Central A/C
Flooring Fully Carpeted, Tile/Brick
Equipment Built-In Range, Dishwasher, Refrigerator, Disposal, Built-In Microwave
Fireplace N
Appliance Built-In Range, Dishwasher, Refrigerator, Disposal, Built-In Microwave
Heat Source Electric
Laundry Upper Floor
Exterior
Fence Other
Water Access N
Roof Type Pitched,Shingle
Accessibility None
Garage N
Building
Lot Description Level, Rear Yard
Story 2
Sewer Public Sewer
Water Public
Architectural Style AirLite
Level or Stories 2
Additional Building Above Grade
New Construction N
Schools
School District The School District Of Philadelphia
Others
Senior Community No
Tax ID 332109537
Ownership Fee Simple
Acceptable Financing Conventional, VA, FHA 203(k), FHA 203(b)
Listing Terms Conventional, VA, FHA 203(k), FHA 203(b)
Financing Conventional,VA,FHA 203(k),FHA 203(b)
Read Less
Want to know what your home might be worth? Contact us for a FREE valuation!

Our team is ready to help you sell your home for the highest possible price ASAP

Bought with Patrick G Campbell • BHHS Fox & Roach Rittenhouse Office at Walnut St
GET MORE INFORMATION





