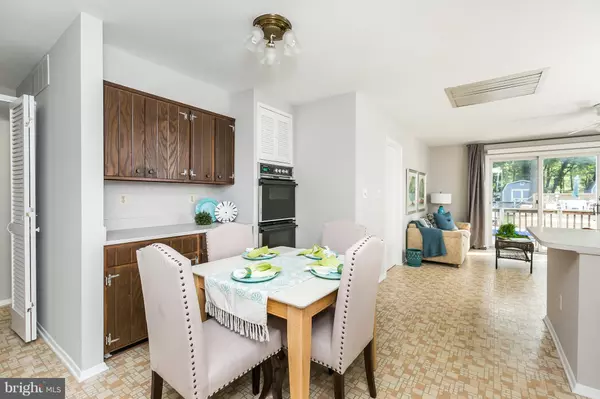$414,000
$409,900
1.0%For more information regarding the value of a property, please contact us for a free consultation.
1316 HILTON TER Baltimore, MD 21228
4 Beds
3 Baths
2,736 SqFt
Key Details
Sold Price $414,000
Property Type Single Family Home
Sub Type Detached
Listing Status Sold
Purchase Type For Sale
Square Footage 2,736 sqft
Price per Sqft $151
Subdivision Hilton
MLS Listing ID 1002287058
Sold Date 10/16/18
Style Ranch/Rambler
Bedrooms 4
Full Baths 3
HOA Y/N N
Abv Grd Liv Area 1,680
Originating Board MRIS
Year Built 1970
Annual Tax Amount $4,401
Tax Year 2017
Lot Size 0.274 Acres
Acres 0.27
Property Description
Surprisingly open floor plan features Great Room & Master Suite addition. Sliders from Great Room open to expansive yard w/built-in pool & deck. Just imagine gardening & summer entertaining! Fully finished lower level features Family Room w/fireplace, Bedroom & Full Bath Freshly painted in trendy color palette Walk or bike to Patapsco State Park, Village shops & restaurants! 1 yr. AHS warranty
Location
State MD
County Baltimore
Zoning RESIDENTIAL
Rooms
Other Rooms Living Room, Primary Bedroom, Bedroom 2, Bedroom 3, Bedroom 4, Kitchen, Family Room, Den, Great Room, Other
Basement Sump Pump, Daylight, Full, Fully Finished, Windows, Heated
Main Level Bedrooms 3
Interior
Interior Features Attic, 2nd Kitchen, Family Room Off Kitchen, Breakfast Area, Combination Kitchen/Dining, Kitchen - Eat-In, Entry Level Bedroom, Built-Ins, Primary Bath(s), Window Treatments, Wood Floors, Floor Plan - Open
Hot Water Natural Gas
Heating Forced Air
Cooling Central A/C
Fireplaces Number 1
Fireplaces Type Mantel(s), Screen
Equipment Dishwasher, Disposal, Dryer, Exhaust Fan, Freezer, Microwave, Oven - Double, Cooktop, Refrigerator, Washer
Fireplace Y
Window Features Screens,Vinyl Clad,Wood Frame,Insulated
Appliance Dishwasher, Disposal, Dryer, Exhaust Fan, Freezer, Microwave, Oven - Double, Cooktop, Refrigerator, Washer
Heat Source Natural Gas
Exterior
Exterior Feature Deck(s), Patio(s)
Fence Rear
Pool In Ground
Utilities Available Cable TV Available, Fiber Optics Available
Amenities Available None
Water Access N
View Garden/Lawn, Trees/Woods
Roof Type Asphalt
Accessibility None
Porch Deck(s), Patio(s)
Garage N
Building
Lot Description Backs to Trees, Landscaping
Story 2
Sewer Public Sewer
Water Public
Architectural Style Ranch/Rambler
Level or Stories 2
Additional Building Above Grade, Below Grade
New Construction N
Schools
Elementary Schools Hillcrest
Middle Schools Catonsville
High Schools Catonsville
School District Baltimore County Public Schools
Others
Senior Community No
Tax ID 04011600004773
Ownership Fee Simple
SqFt Source Estimated
Special Listing Condition Standard
Read Less
Want to know what your home might be worth? Contact us for a FREE valuation!

Our team is ready to help you sell your home for the highest possible price ASAP

Bought with John A Koenig • Keller Williams Realty Centre

GET MORE INFORMATION





