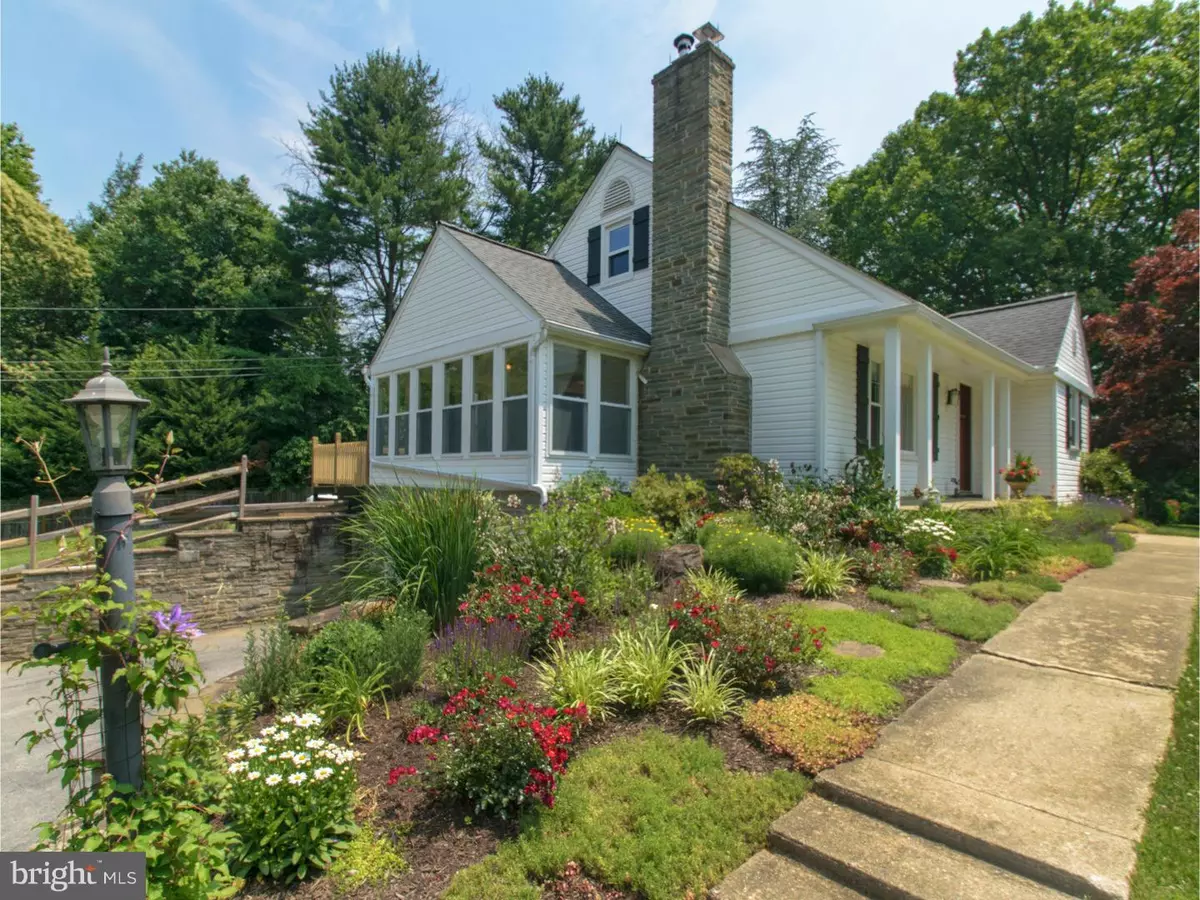$419,900
$419,900
For more information regarding the value of a property, please contact us for a free consultation.
959 PATRICIA LN Kennett Square, PA 19348
4 Beds
2 Baths
1.3 Acres Lot
Key Details
Sold Price $419,900
Property Type Single Family Home
Sub Type Detached
Listing Status Sold
Purchase Type For Sale
Subdivision None Available
MLS Listing ID 1002414202
Sold Date 10/15/18
Style Cape Cod
Bedrooms 4
Full Baths 2
HOA Y/N N
Originating Board TREND
Year Built 1957
Annual Tax Amount $5,368
Tax Year 2018
Lot Size 1.300 Acres
Acres 1.3
Lot Dimensions 0X0
Property Description
All Inspections Completed! Nothing to do but move in! This immaculate and beautifully updated 4 bedroom, 2 bath cape cod style home is located on a picturesque 1.3 acre lot on a quiet country lane in desirable Kennett Square. Larger than it appears, this warm and inviting home has been lovingly maintained and thoughtfully updated with the high quality finishes that today's buyers demand. Attention to detail is evident from the moment you pull into the driveway where stacked stone walls compliment the beautiful perennial gardens which line the walkway leading to the front door. Inside you will find the owners took great care to create a home with an emphasis on clean lines, qualty materials, impeccable workmanship, and excellent utilization of space. Gleaming hardwood floors, beautiful custom trim work with built in cabinets, pocket doors, cast iron baseboards, and radiant flooring in the newly renovated kitchen and bathrooms are just a few of the wonderful surprises you will find throughout this home. The flexible floorplan offers one or two first floor bedrooms, plus two additional bedrooms with a newly renovated bath on the second floor. Also on the first floor is a lovely and bright living room with picture window and soapstone hearth, a sunroom with slate flooring and beadboard ceiling, a cozy dining room with corner cabinet, a renovated kitchen and spacious mud/laundry room, complete with built in dog beds and plenty of storage. The basement is finished with brand new carpet and offers access to the two car garage. There is even a small workout room with custom basswood infrared sauna with seating for three! Back outside, the fully fenced rear yard is spacious offering privacy and a beautiful, park like setting. Large shade trees, landscaped gardens and a spacious (new) composite deck. If you are looking for a cozy quality home in the Longwood Gardens/Kennett Square area, don't miss this one, it's a true gem.
Location
State PA
County Chester
Area Kennett Twp (10362)
Zoning R2
Rooms
Other Rooms Living Room, Dining Room, Primary Bedroom, Bedroom 2, Bedroom 3, Kitchen, Family Room, Bedroom 1, Other, Attic
Basement Full
Interior
Interior Features Kitchen - Island, Dining Area
Hot Water Oil
Heating Oil, Baseboard, Radiant
Cooling Central A/C
Flooring Wood, Tile/Brick
Fireplaces Number 1
Equipment Built-In Range, Oven - Self Cleaning, Dishwasher, Energy Efficient Appliances
Fireplace Y
Appliance Built-In Range, Oven - Self Cleaning, Dishwasher, Energy Efficient Appliances
Heat Source Oil
Laundry Main Floor
Exterior
Exterior Feature Deck(s)
Garage Spaces 5.0
Fence Other
Water Access N
Roof Type Pitched,Shingle
Accessibility None
Porch Deck(s)
Attached Garage 2
Total Parking Spaces 5
Garage Y
Building
Lot Description Corner, Level, Open, Front Yard, Rear Yard, SideYard(s)
Story 2
Foundation Brick/Mortar
Sewer On Site Septic
Water Well
Architectural Style Cape Cod
Level or Stories 2
New Construction N
Schools
High Schools Kennett
School District Kennett Consolidated
Others
Senior Community No
Tax ID 62-04 -0169
Ownership Fee Simple
Acceptable Financing Conventional, VA, FHA 203(b), USDA
Listing Terms Conventional, VA, FHA 203(b), USDA
Financing Conventional,VA,FHA 203(b),USDA
Read Less
Want to know what your home might be worth? Contact us for a FREE valuation!

Our team is ready to help you sell your home for the highest possible price ASAP

Bought with Gail Keeney • Weichert Realtors
GET MORE INFORMATION





