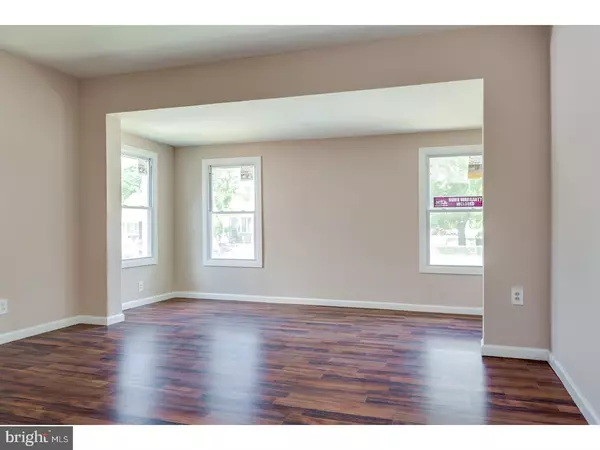$164,000
$164,000
For more information regarding the value of a property, please contact us for a free consultation.
404 SUMMIT AVE Westville, NJ 08093
4 Beds
2 Baths
2,121 SqFt
Key Details
Sold Price $164,000
Property Type Single Family Home
Sub Type Detached
Listing Status Sold
Purchase Type For Sale
Square Footage 2,121 sqft
Price per Sqft $77
Subdivision Westville Oaks
MLS Listing ID 1001799556
Sold Date 08/30/18
Style Colonial
Bedrooms 4
Full Baths 1
Half Baths 1
HOA Y/N N
Abv Grd Liv Area 2,121
Originating Board TREND
Year Built 1930
Annual Tax Amount $6,657
Tax Year 2017
Lot Size 7,500 Sqft
Acres 0.17
Lot Dimensions 50X150
Property Description
Looking for a home with lots of space? Look no more! Three floors of living space and over 2000 square feet! This home has so many options. The bonus rooms on the 3rd floor make for an amazing master suite with wonderful sitting area, office, nursery or walk in closet or extra bedrooms, making this a 3,4,or 5 Bedroom home if needed. The possibilities are only limited by your imagination. Completely renovated home offers freshly painted neutral colors,new SS appliances, granite counters,new flooring throughout, new wrap around deck, hot water heater, brand new siding and gutters, Anderson windows, heater and air conditioners. Too many upgrades to mention all of them, so come in and see this wonderful home- and make it yours! Just 2 blocks from the park with amazing views of the city of Philadelphia. THIS HOME ALSO INCLUDES A 1 YEAR HOME WARRANTY FROM HSA !
Location
State NJ
County Gloucester
Area Westville Boro (20821)
Zoning RESID
Rooms
Other Rooms Living Room, Dining Room, Primary Bedroom, Bedroom 2, Bedroom 3, Kitchen, Family Room, Bedroom 1, Other
Basement Full, Unfinished
Interior
Hot Water Natural Gas
Heating Gas, Forced Air
Cooling Central A/C
Flooring Fully Carpeted
Equipment Cooktop, Oven - Self Cleaning, Dishwasher, Refrigerator, Disposal, Built-In Microwave
Fireplace N
Appliance Cooktop, Oven - Self Cleaning, Dishwasher, Refrigerator, Disposal, Built-In Microwave
Heat Source Natural Gas
Laundry Basement
Exterior
Exterior Feature Porch(es)
Water Access N
Accessibility None
Porch Porch(es)
Garage N
Building
Lot Description Front Yard, Rear Yard
Story 2
Foundation Concrete Perimeter
Sewer Public Sewer
Water Public
Architectural Style Colonial
Level or Stories 2
Additional Building Above Grade
New Construction N
Schools
Middle Schools Gateway Regional
High Schools Gateway Regional
School District Gateway Regional Schools
Others
Senior Community No
Tax ID 21-00007-00012
Ownership Fee Simple
Read Less
Want to know what your home might be worth? Contact us for a FREE valuation!

Our team is ready to help you sell your home for the highest possible price ASAP

Bought with Heidi A Welsh • Keller Williams Realty - Washington Township

GET MORE INFORMATION





