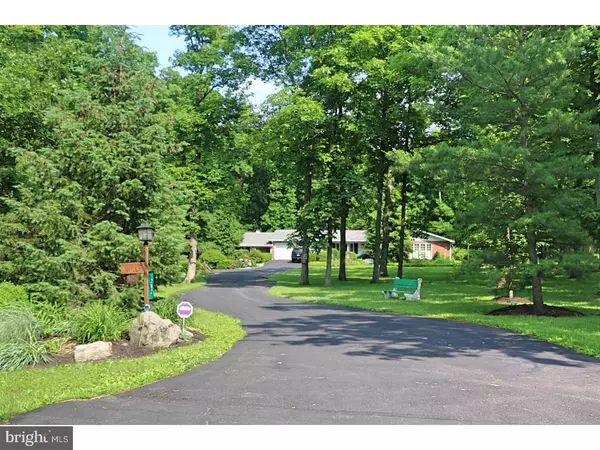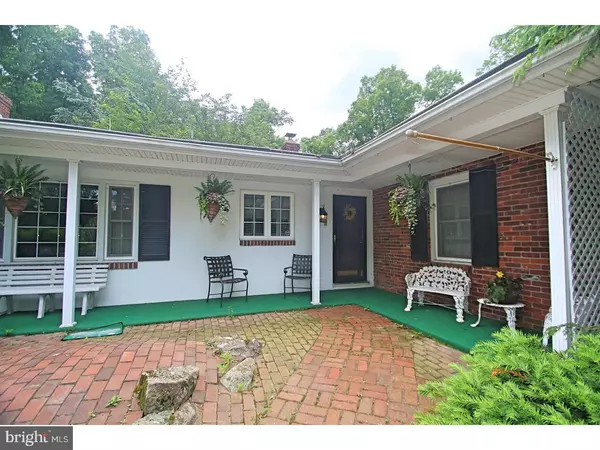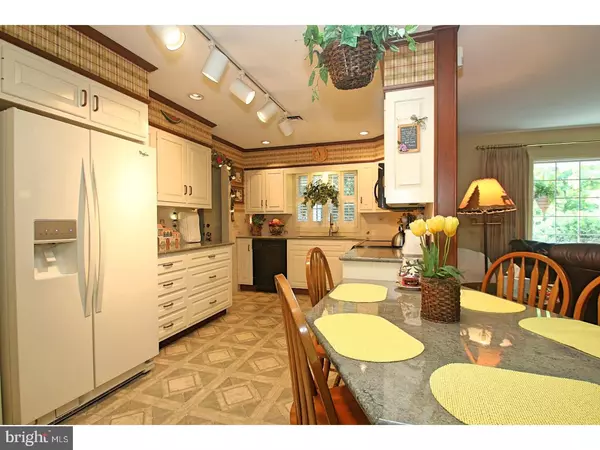$365,000
$435,000
16.1%For more information regarding the value of a property, please contact us for a free consultation.
282 RENNINGER RD Frederick, PA 19435
4 Beds
3 Baths
2,864 SqFt
Key Details
Sold Price $365,000
Property Type Single Family Home
Sub Type Detached
Listing Status Sold
Purchase Type For Sale
Square Footage 2,864 sqft
Price per Sqft $127
Subdivision None Available
MLS Listing ID 1001805308
Sold Date 10/05/18
Style Ranch/Rambler
Bedrooms 4
Full Baths 2
Half Baths 1
HOA Y/N N
Abv Grd Liv Area 2,864
Originating Board TREND
Year Built 1963
Annual Tax Amount $7,113
Tax Year 2018
Lot Size 3.750 Acres
Acres 3.75
Lot Dimensions 346
Property Description
Park-like setting! The approach to this handsome brick and stucco Ranch on 3.75 AC leads you up a macadam driveway to a private green oasis complete with lawn, shrubs and mature trees. A brick front patio with covered sitting area takes you over the threshold to an impressive rich-looking cherry wood foyer. With 4 bedrooms, 2.5 baths, and a guest or in-law suite, this home offers all the conveniences, yet this peaceful setting gives the feel of always coming home to vacation! Look at the generous size of the family room with brick gas fireplace and built-in book shelves, living room, and kitchen with granite counter tops and breakfast bar - perfect for entertaining! From the kitchen there are sliders leading to a rear brick patio, a quiet retreat. The master suite with 2 large closets, and a full bath, offers relaxing space in the sitting area. There are 3 more bedrooms, one with a large closet and adjacent is a hall bath. The guest suite offers a combo kitchen/living room, a bedroom, and a full bath. Plenty of garage space here with the attached 2-car garage and a 3-car detached garage/workshop. Come take a look at this well-maintained home and walk the grounds...you will feel immediately at home and will love it!
Location
State PA
County Montgomery
Area New Hanover Twp (10647)
Zoning R50
Rooms
Other Rooms Living Room, Dining Room, Primary Bedroom, Bedroom 2, Bedroom 3, Kitchen, Family Room, Bedroom 1, In-Law/auPair/Suite
Basement Partial, Outside Entrance
Interior
Interior Features Primary Bath(s), Kitchen - Eat-In
Hot Water Oil
Heating Oil
Cooling Central A/C
Flooring Wood, Fully Carpeted, Vinyl
Fireplaces Number 1
Fireplaces Type Brick, Gas/Propane
Equipment Cooktop, Dishwasher, Built-In Microwave
Fireplace Y
Appliance Cooktop, Dishwasher, Built-In Microwave
Heat Source Oil
Laundry Main Floor
Exterior
Exterior Feature Patio(s), Porch(es)
Parking Features Oversized
Garage Spaces 2.0
Water Access N
Roof Type Pitched,Shingle
Accessibility None
Porch Patio(s), Porch(es)
Total Parking Spaces 2
Garage Y
Building
Lot Description Open, Trees/Wooded, Front Yard, Rear Yard, SideYard(s)
Story 1
Sewer On Site Septic
Water Well
Architectural Style Ranch/Rambler
Level or Stories 1
Additional Building Above Grade
New Construction N
Schools
High Schools Boyertown Area Jhs-East
School District Boyertown Area
Others
Senior Community No
Tax ID 47-00-05956-009
Ownership Fee Simple
Security Features Security System
Acceptable Financing Conventional, VA, FHA 203(b), USDA
Listing Terms Conventional, VA, FHA 203(b), USDA
Financing Conventional,VA,FHA 203(b),USDA
Read Less
Want to know what your home might be worth? Contact us for a FREE valuation!

Our team is ready to help you sell your home for the highest possible price ASAP

Bought with Kara L Cooper • Coldwell Banker Realty
GET MORE INFORMATION





